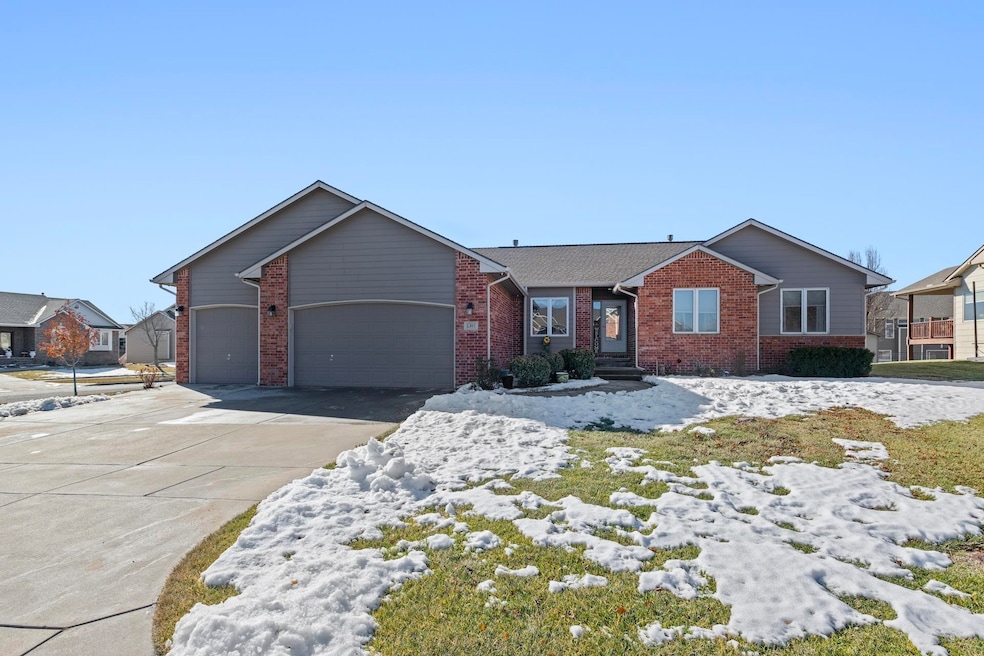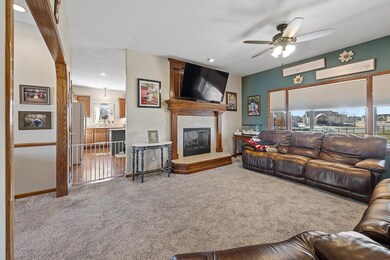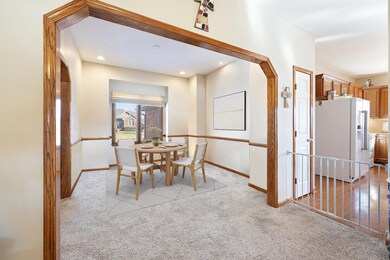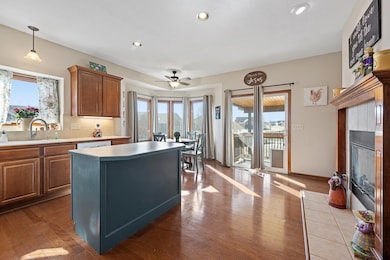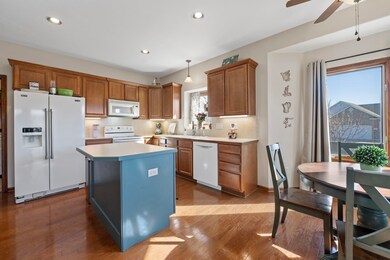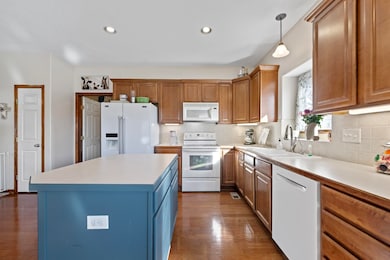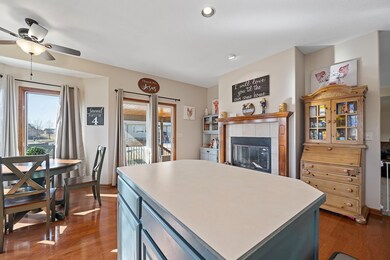
1301 N Forestview Ct Wichita, KS 67235
Far West Wichita NeighborhoodHighlights
- Recreation Room
- Wood Flooring
- Covered patio or porch
- Maize South Elementary School Rated A-
- Home Office
- Storm Windows
About This Home
As of March 2025Spacious ranch home in the sought-after Liberty Park neighborhood of Northwest Wichita! Nestled on a 1/3-acre lot within the Maize School District, this home offers over 2,700 sq ft of finished space, 4 bedrooms, 3 full baths, and a 3-car garage. Step inside to find newer main floor carpet and a new HVAC system for peace of mind. The inviting living room features a 2-way gas fireplace, creating a cozy ambiance that extends into the informal dining/hearth room. A formal dining room opens to the living room. The chef’s kitchen is well-equipped with an island and eating bar, ample cabinetry, built-in microwave, and bay windows framing the backyard view. Kitchen appliances stay with the home. (Stainless refrigerator in Utility Room does not stay). sliding doors lead to the backyard deck, perfect for indoor-outdoor living. The primary suite is a retreat of its own, boasting a coffered ceiling, walk-in closet, and an en suite bath with double sinks, a large soaker tub, and a stand-alone shower. Two additional bedrooms, a full hall bath, and a convenient main floor laundry complete the main level. Downstairs, the finished daylight basement features luxury vinyl plank flooring, a spacious family room, plenty of space for a game table, and a wet bar with Corian countertops—ideal for entertaining! The 4th bedroom is generously sized, a 3rd full bath and a small office provide extra conveniences. Outside, enjoy the large, fenced backyard, oversized covered patio, sprinkler system, and irrigation well. Roof new in 2019. Trampoline, TV mounts and reverse/osmosis system all stay. Located in a quiet neighborhood close to shopping, dining, churches and parks. With its impeccable features and prime location, this home offers the ultimate blend of luxury, comfort, and convenience. Don't miss your chance to make it yours today! Schedule your private showing today!
Last Agent to Sell the Property
Berkshire Hathaway PenFed Realty Brokerage Phone: 316-641-0878 License #BR00229055
Home Details
Home Type
- Single Family
Est. Annual Taxes
- $4,327
Year Built
- Built in 2005
Lot Details
- 0.32 Acre Lot
- Wrought Iron Fence
- Wood Fence
- Sprinkler System
HOA Fees
- $40 Monthly HOA Fees
Parking
- 3 Car Garage
Home Design
- Composition Roof
Interior Spaces
- 1-Story Property
- Living Room
- Dining Room
- Home Office
- Recreation Room
- Natural lighting in basement
Kitchen
- Oven or Range
- Microwave
- Dishwasher
- Disposal
Flooring
- Wood
- Carpet
- Tile
- Luxury Vinyl Tile
Bedrooms and Bathrooms
- 4 Bedrooms
- 3 Full Bathrooms
Home Security
- Storm Windows
- Storm Doors
Outdoor Features
- Covered patio or porch
Schools
- Maize
- Maize High School
Utilities
- Forced Air Heating and Cooling System
- Heating System Uses Gas
- Irrigation Well
Community Details
- Association fees include gen. upkeep for common ar
- $360 HOA Transfer Fee
- Liberty Park Subdivision
Listing and Financial Details
- Assessor Parcel Number 14613-0205-01800
Ownership History
Purchase Details
Home Financials for this Owner
Home Financials are based on the most recent Mortgage that was taken out on this home.Purchase Details
Home Financials for this Owner
Home Financials are based on the most recent Mortgage that was taken out on this home.Purchase Details
Home Financials for this Owner
Home Financials are based on the most recent Mortgage that was taken out on this home.Purchase Details
Home Financials for this Owner
Home Financials are based on the most recent Mortgage that was taken out on this home.Purchase Details
Map
Similar Homes in Wichita, KS
Home Values in the Area
Average Home Value in this Area
Purchase History
| Date | Type | Sale Price | Title Company |
|---|---|---|---|
| Warranty Deed | -- | Security 1St Title | |
| Warranty Deed | -- | Security 1St Title | |
| Warranty Deed | -- | None Available | |
| Deed | $190,000 | Security 1St Title | |
| Deed | -- | None Available |
Mortgage History
| Date | Status | Loan Amount | Loan Type |
|---|---|---|---|
| Open | $240,000 | New Conventional | |
| Previous Owner | $33,755 | Credit Line Revolving | |
| Previous Owner | $268,000 | New Conventional | |
| Previous Owner | $125,000 | New Conventional | |
| Previous Owner | $152,000 | New Conventional |
Property History
| Date | Event | Price | Change | Sq Ft Price |
|---|---|---|---|---|
| 03/06/2025 03/06/25 | Sold | -- | -- | -- |
| 02/06/2025 02/06/25 | Pending | -- | -- | -- |
| 01/29/2025 01/29/25 | For Sale | $380,000 | +16.9% | $140 / Sq Ft |
| 05/25/2022 05/25/22 | Sold | -- | -- | -- |
| 04/19/2022 04/19/22 | Pending | -- | -- | -- |
| 04/13/2022 04/13/22 | For Sale | $325,000 | +62.6% | $120 / Sq Ft |
| 06/07/2016 06/07/16 | Sold | -- | -- | -- |
| 05/03/2016 05/03/16 | Pending | -- | -- | -- |
| 03/01/2016 03/01/16 | For Sale | $199,900 | -- | $112 / Sq Ft |
Tax History
| Year | Tax Paid | Tax Assessment Tax Assessment Total Assessment is a certain percentage of the fair market value that is determined by local assessors to be the total taxable value of land and additions on the property. | Land | Improvement |
|---|---|---|---|---|
| 2023 | $4,332 | $33,259 | $7,441 | $25,818 |
| 2022 | $3,582 | $29,173 | $7,015 | $22,158 |
| 2021 | $3,055 | $24,841 | $4,796 | $20,045 |
| 2020 | $3,077 | $24,841 | $4,796 | $20,045 |
| 2019 | $3,702 | $26,221 | $4,474 | $21,747 |
| 2018 | $4,390 | $26,221 | $4,474 | $21,747 |
| 2017 | $3,949 | $0 | $0 | $0 |
| 2016 | $3,948 | $0 | $0 | $0 |
| 2015 | $3,838 | $0 | $0 | $0 |
| 2014 | $3,802 | $0 | $0 | $0 |
Source: South Central Kansas MLS
MLS Number: 650108
APN: 146-13-0-22-05-018.00
- 1217 N Hickory Creek Ct
- 1118 N Forestview St
- 1252 N Hickory Creek Ct
- 1109 N Forestview St
- 1382 N Aksarben Ct
- 1018 N Forestview St
- 1627 N Forestview St
- 1432 N Stout St
- 13445 W Ridgepoint St
- 1822 N Nickelton Ct
- 926 N Firefly St
- 1720 N Kap St
- 13938 W Westport Ct
- 12602 W Birch St
- 1220 N Coachhouse Rd
- 14222 W Ridgepoint St
- 13722 W Barn Owl Ct
- 13816 W Barn Owl St
- 13710 W Barn Owl Ct
- 742 N Firefly St
