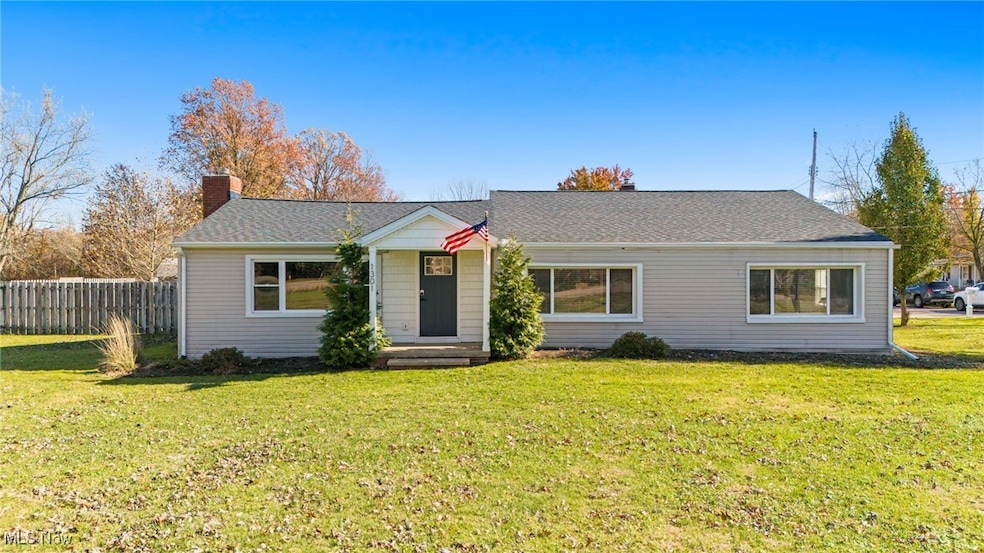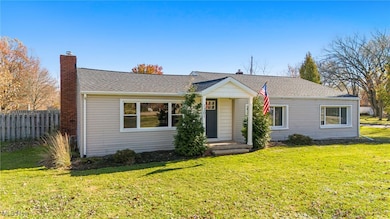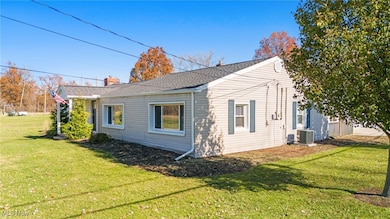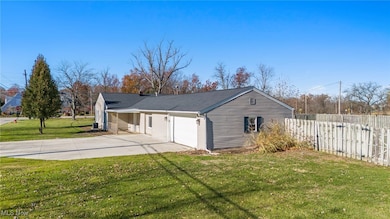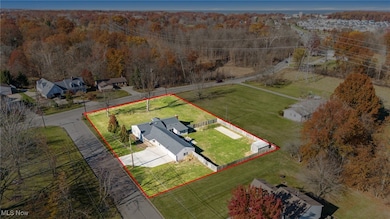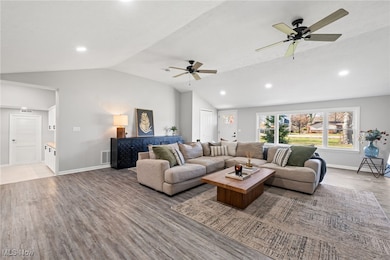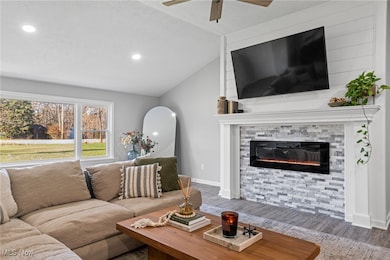1301 N Main St Amherst, OH 44001
Estimated payment $2,240/month
Highlights
- 0.69 Acre Lot
- Granite Countertops
- Front Porch
- High Ceiling
- No HOA
- 2.5 Car Attached Garage
About This Home
Welcome to 1301 N Main St in Amherst! A beautifully updated 4-bedroom ranch that combines the ease of one-floor living with a spacious, thoughtfully designed layout. The fourth bedroom is currently used as a wellness room, offering excellent versatility for a home office, studio, or peaceful retreat. Enjoy two full bathrooms and a 2.5-car garage, along with extensive recent updates for total peace of mind. Major improvements in 2022 include new wiring, plumbing, HVAC, LED lighting, LVP flooring, and high-end cabinetry. The interior was freshly painted in November 2025, and the roof was replaced in 2025, making this home completely move-in ready. The kitchen comes fully equipped with all appliances, plus an additional refrigerator in the garage. Washer and dryer stay as well. Storage is abundant throughout the home with multiple well-placed closets. Outside, a generous backyard includes a shed with a newly finished interior great for hobbies, storage or extra workspace. An additional parcel expands the total lot size to 0.7 acres, offering room to garden, entertain, or simply enjoy added privacy. This exceptionally maintained home offers comfort, quality, and modern convenience in one outstanding package. Don?t miss your chance to make this updated Amherst ranch yours!
Listing Agent
House to Home Real Estate Professionals, LLC. Brokerage Email: 440-937-8004, aprice@h2hrealtors.com License #2017000805 Listed on: 11/21/2025
Home Details
Home Type
- Single Family
Est. Annual Taxes
- $3,119
Year Built
- Built in 1952
Lot Details
- 0.69 Acre Lot
- West Facing Home
- Property is Fully Fenced
- Back and Front Yard
- 02-02-001-102-002
Parking
- 2.5 Car Attached Garage
- Side Facing Garage
- Garage Door Opener
Home Design
- Slab Foundation
- Fiberglass Roof
- Asphalt Roof
- Vinyl Siding
Interior Spaces
- 2,530 Sq Ft Home
- 1-Story Property
- High Ceiling
- Recessed Lighting
- Electric Fireplace
- Living Room with Fireplace
- Storage
- Fire and Smoke Detector
Kitchen
- Range
- Microwave
- Dishwasher
- Granite Countertops
- Disposal
Bedrooms and Bathrooms
- 4 Main Level Bedrooms
- Dual Closets
- Walk-In Closet
- 2 Full Bathrooms
Laundry
- Laundry in unit
- Dryer
Outdoor Features
- Front Porch
Utilities
- Forced Air Heating and Cooling System
- Heating System Uses Gas
Community Details
- No Home Owners Association
- Cobant Subdivision
Listing and Financial Details
- Assessor Parcel Number 02-02-001-102-003
Map
Home Values in the Area
Average Home Value in this Area
Tax History
| Year | Tax Paid | Tax Assessment Tax Assessment Total Assessment is a certain percentage of the fair market value that is determined by local assessors to be the total taxable value of land and additions on the property. | Land | Improvement |
|---|---|---|---|---|
| 2024 | $2,701 | $82,572 | $14,707 | $67,865 |
| 2023 | $2,355 | $47,968 | $5,506 | $42,462 |
| 2022 | $2,203 | $47,968 | $5,506 | $42,462 |
| 2021 | $2,209 | $47,968 | $5,506 | $42,462 |
| 2020 | $2,166 | $41,750 | $4,790 | $36,960 |
| 2019 | $2,123 | $41,750 | $4,790 | $36,960 |
| 2018 | $2,134 | $41,750 | $4,790 | $36,960 |
| 2017 | $2,338 | $42,940 | $8,430 | $34,510 |
| 2016 | $2,357 | $42,940 | $8,430 | $34,510 |
| 2015 | $2,343 | $42,940 | $8,430 | $34,510 |
| 2014 | $2,200 | $40,130 | $7,880 | $32,250 |
| 2013 | $2,207 | $40,130 | $7,880 | $32,250 |
Property History
| Date | Event | Price | List to Sale | Price per Sq Ft | Prior Sale |
|---|---|---|---|---|---|
| 11/21/2025 11/21/25 | For Sale | $374,900 | +17.2% | $148 / Sq Ft | |
| 02/03/2023 02/03/23 | Sold | $320,000 | -1.5% | $126 / Sq Ft | View Prior Sale |
| 01/09/2023 01/09/23 | Pending | -- | -- | -- | |
| 01/05/2023 01/05/23 | For Sale | $325,000 | 0.0% | $128 / Sq Ft | |
| 12/28/2022 12/28/22 | Pending | -- | -- | -- | |
| 12/08/2022 12/08/22 | For Sale | $325,000 | -- | $128 / Sq Ft |
Purchase History
| Date | Type | Sale Price | Title Company |
|---|---|---|---|
| Warranty Deed | $320,000 | None Listed On Document | |
| Warranty Deed | -- | Innovative Title & Escrow Serv | |
| Special Warranty Deed | $92,000 | Nova Title Agency Inc | |
| Warranty Deed | $174,000 | Attorney | |
| Interfamily Deed Transfer | -- | -- |
Mortgage History
| Date | Status | Loan Amount | Loan Type |
|---|---|---|---|
| Open | $320,000 | VA | |
| Previous Owner | $90,578 | FHA |
Source: MLS Now
MLS Number: 5172556
APN: 02-02-001-102-003
- 110 Habant Dr
- 1280 Meadowview Ln
- 0 Rosecliff Dr
- 1011 N Main St
- 4510 Weathervane Dr
- 357 Pebble Creek Ct
- 4657 Fields Way
- 0 Cooper Foster Park Rd Unit 5129838
- 320 Pebble Creek Ct
- 109 Beaver Creek Trail
- 47020 Cooper Foster Park Rd
- 3982 Courtyard Dr
- 117 Fall Lake Ln
- 4513 Vineyard Dr
- Lehigh Plan at Sandy Springs Trail
- Columbia Plan at Sandy Springs Trail
- Hudson Plan at Sandy Springs Trail
- Bramante Ranch Plan at Sandy Springs Trail
- Alberti Ranch Plan at Sandy Springs Trail
- 6076 Audriana Way
- 5401 N Pointe Pkwy
- 4619 Erhart Dr
- 4025 Kenyon Ave
- 4809-4519 Ashland Ave
- 1300-1320 Shaffer Dr
- 1235-1331 Shaffer Dr
- 5001 Oberlin Ave Unit 2
- 4422 Princess Anne Ct
- 1906 N Leavitt Rd Unit ID1061070P
- 1027 Tower Blvd
- 2829 W Erie Ave
- 47510-47534 Middle Ridge Rd
- 1063 W 21st St Unit Lower
- 956 S Central Dr
- 2326 Oakdale Ave
- 1120 Red Thimbleberry Dr
- 410 W 23rd St
- 1610 Cooper Foster Park Rd Unit ID1061081P
- 1610 Cooper Foster Park Rd Unit ID1061080P
- 1320 W 7th St Unit 1320 Down
