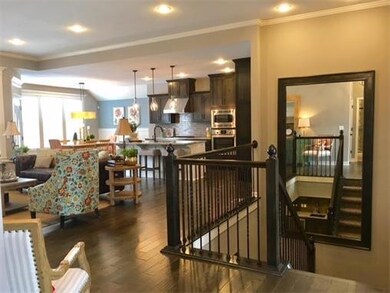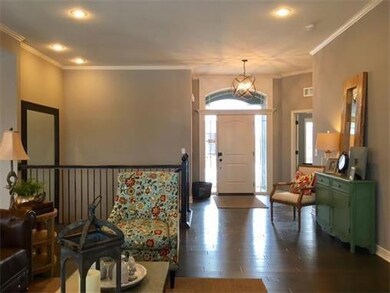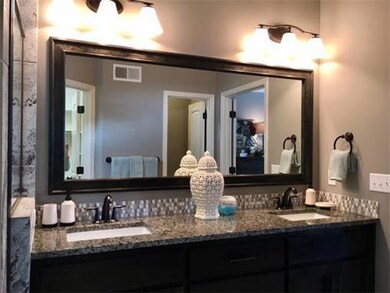
1301 NE Country Ln Lees Summit, MO 64086
Highlights
- ENERGY STAR Certified Homes
- Vaulted Ceiling
- Corner Lot
- Underwood Elementary School Rated A-
- Ranch Style House
- Granite Countertops
About This Home
As of June 2024SULLIVAN by award-winning Summit Custom Homes. Fabulous Reverse 1.5 Story features pre-wired surround sound, security & HDMI, covered 12 x 16 deck and 12 x 16 patio, sprinkler system, tile & lighting upgrades. Kitchen is equipped with Walk-in pantry, island & gas range. Large 10 x 7 Foyer. Spacious Master Suite is private and includes double vanity, 6 x 11 Walk-in Closet, custom tiled Shower & jetted tub. Mud Room with custom bench. Award winning Lee's Summit Schools. HERS certified for superior energy efficiency. This home is going to be ready for you just in time for Summer! Oversized 2 car garage. Gorgeous home located in popular Fritchie Bluff. Easy access to shopping, schools, dining, multitude of parks including Legacy Park and Community Center. All photos are from a similar furnished model home.
Last Agent to Sell the Property
ReeceNichols - Lees Summit License #2000146498 Listed on: 11/11/2016
Home Details
Home Type
- Single Family
Est. Annual Taxes
- $5,428
Lot Details
- Corner Lot
- Sprinkler System
Parking
- 2 Car Garage
- Front Facing Garage
Home Design
- Home Under Construction
- Ranch Style House
- Traditional Architecture
- Frame Construction
- Blown-In Insulation
- Composition Roof
- Stucco
Interior Spaces
- Wet Bar: Ceramic Tiles, Double Vanity, Carpet, Separate Shower And Tub, Whirlpool Tub, Hardwood, Kitchen Island, Pantry, Cathedral/Vaulted Ceiling, Ceiling Fan(s), Walk-In Closet(s), Fireplace
- Built-In Features: Ceramic Tiles, Double Vanity, Carpet, Separate Shower And Tub, Whirlpool Tub, Hardwood, Kitchen Island, Pantry, Cathedral/Vaulted Ceiling, Ceiling Fan(s), Walk-In Closet(s), Fireplace
- Vaulted Ceiling
- Ceiling Fan: Ceramic Tiles, Double Vanity, Carpet, Separate Shower And Tub, Whirlpool Tub, Hardwood, Kitchen Island, Pantry, Cathedral/Vaulted Ceiling, Ceiling Fan(s), Walk-In Closet(s), Fireplace
- Skylights
- Gas Fireplace
- Thermal Windows
- Shades
- Plantation Shutters
- Drapes & Rods
- Great Room with Fireplace
- Fire and Smoke Detector
Kitchen
- Eat-In Kitchen
- Gas Oven or Range
- Dishwasher
- Granite Countertops
- Laminate Countertops
- Disposal
Flooring
- Wall to Wall Carpet
- Linoleum
- Laminate
- Stone
- Ceramic Tile
- Luxury Vinyl Plank Tile
- Luxury Vinyl Tile
Bedrooms and Bathrooms
- 4 Bedrooms
- Cedar Closet: Ceramic Tiles, Double Vanity, Carpet, Separate Shower And Tub, Whirlpool Tub, Hardwood, Kitchen Island, Pantry, Cathedral/Vaulted Ceiling, Ceiling Fan(s), Walk-In Closet(s), Fireplace
- Walk-In Closet: Ceramic Tiles, Double Vanity, Carpet, Separate Shower And Tub, Whirlpool Tub, Hardwood, Kitchen Island, Pantry, Cathedral/Vaulted Ceiling, Ceiling Fan(s), Walk-In Closet(s), Fireplace
- 3 Full Bathrooms
- Double Vanity
- Ceramic Tiles
Laundry
- Laundry Room
- Laundry on main level
Finished Basement
- Walk-Out Basement
- Sump Pump
Eco-Friendly Details
- Energy-Efficient Appliances
- ENERGY STAR Certified Homes
Schools
- Underwood Elementary School
- Lee's Summit North High School
Utilities
- Forced Air Heating and Cooling System
- Thermostat
Additional Features
- Enclosed patio or porch
- City Lot
Community Details
- Fritchie Bluff Subdivision, Sullivan Floorplan
Listing and Financial Details
- Assessor Parcel Number 52-720-28-18-00-0-00-000
Ownership History
Purchase Details
Home Financials for this Owner
Home Financials are based on the most recent Mortgage that was taken out on this home.Purchase Details
Home Financials for this Owner
Home Financials are based on the most recent Mortgage that was taken out on this home.Purchase Details
Purchase Details
Home Financials for this Owner
Home Financials are based on the most recent Mortgage that was taken out on this home.Purchase Details
Purchase Details
Home Financials for this Owner
Home Financials are based on the most recent Mortgage that was taken out on this home.Similar Homes in the area
Home Values in the Area
Average Home Value in this Area
Purchase History
| Date | Type | Sale Price | Title Company |
|---|---|---|---|
| Warranty Deed | -- | Platinum Title | |
| Warranty Deed | -- | Continental Title Company | |
| Interfamily Deed Transfer | -- | None Available | |
| Warranty Deed | -- | Kansas City Title | |
| Special Warranty Deed | -- | Kansas City Title | |
| Warranty Deed | -- | Kansas City Title Inc |
Mortgage History
| Date | Status | Loan Amount | Loan Type |
|---|---|---|---|
| Previous Owner | $342,846 | FHA | |
| Previous Owner | $315,000 | New Conventional | |
| Previous Owner | $271,197 | Construction |
Property History
| Date | Event | Price | Change | Sq Ft Price |
|---|---|---|---|---|
| 06/25/2024 06/25/24 | Sold | -- | -- | -- |
| 05/17/2024 05/17/24 | For Sale | $437,077 | +19.7% | $181 / Sq Ft |
| 07/30/2019 07/30/19 | Sold | -- | -- | -- |
| 07/01/2019 07/01/19 | Pending | -- | -- | -- |
| 06/06/2019 06/06/19 | For Sale | $365,000 | +5.2% | $152 / Sq Ft |
| 07/28/2017 07/28/17 | Sold | -- | -- | -- |
| 06/14/2017 06/14/17 | Pending | -- | -- | -- |
| 11/10/2016 11/10/16 | For Sale | $346,910 | -- | -- |
Tax History Compared to Growth
Tax History
| Year | Tax Paid | Tax Assessment Tax Assessment Total Assessment is a certain percentage of the fair market value that is determined by local assessors to be the total taxable value of land and additions on the property. | Land | Improvement |
|---|---|---|---|---|
| 2024 | $5,428 | $75,177 | $10,794 | $64,383 |
| 2023 | $5,389 | $75,177 | $7,212 | $67,965 |
| 2022 | $5,736 | $71,060 | $7,163 | $63,897 |
| 2021 | $5,855 | $71,060 | $7,163 | $63,897 |
| 2020 | $5,375 | $64,600 | $7,163 | $57,437 |
| 2019 | $5,228 | $64,600 | $7,163 | $57,437 |
| 2018 | $1,727,302 | $5,457 | $5,457 | $0 |
| 2017 | $476 | $5,457 | $5,457 | $0 |
| 2016 | $469 | $5,320 | $5,320 | $0 |
| 2014 | $143 | $1,596 | $1,596 | $0 |
Agents Affiliated with this Home
-
Jill Arnold
J
Seller's Agent in 2024
Jill Arnold
Realty One Group Encompass
1 in this area
18 Total Sales
-
Jeff Tanner
J
Buyer's Agent in 2024
Jeff Tanner
Platinum Realty LLC
(435) 592-3405
37 in this area
163 Total Sales
-
YFA Team

Seller's Agent in 2019
YFA Team
Your Future Address, LLC
(913) 220-3260
24 in this area
450 Total Sales
-
A
Seller Co-Listing Agent in 2019
Ashley Rodgers
Affinity Real Estate
-
Deanna Porterfield

Buyer's Agent in 2019
Deanna Porterfield
ReeceNichols- Leawood Town Center
(913) 269-5828
58 Total Sales
-
Debbie White

Seller's Agent in 2017
Debbie White
ReeceNichols - Lees Summit
(816) 985-3444
77 in this area
179 Total Sales
Map
Source: Heartland MLS
MLS Number: 2020139
APN: 52-720-28-18-00-0-00-000
- 27008 E Olive Dr
- 1275 NE Tudor Rd
- 1401 NE Weddle Ln
- 1208 NE Barnes Dr
- 1120 NE Barnes Dr
- 1512 NE Auburn Dr
- 1524 NE Tawny Dr
- 1541 NE Tawny Dr
- 1126 NE Banner Dr
- 1536 NE Ivory Ln
- 1609 NE Jade Ct
- 820 NE Country Ln
- 1345 NE Foxwood Dr
- 1501 NE Westwind Dr
- 1632 NE Westwind Dr
- 1748 NE Ridgeview Dr
- 1733 NE Ridgeview Dr
- 12607 S Burrows St
- 1719 NE Lake Shore Dr
- 1828 NE Burgandy Cir






