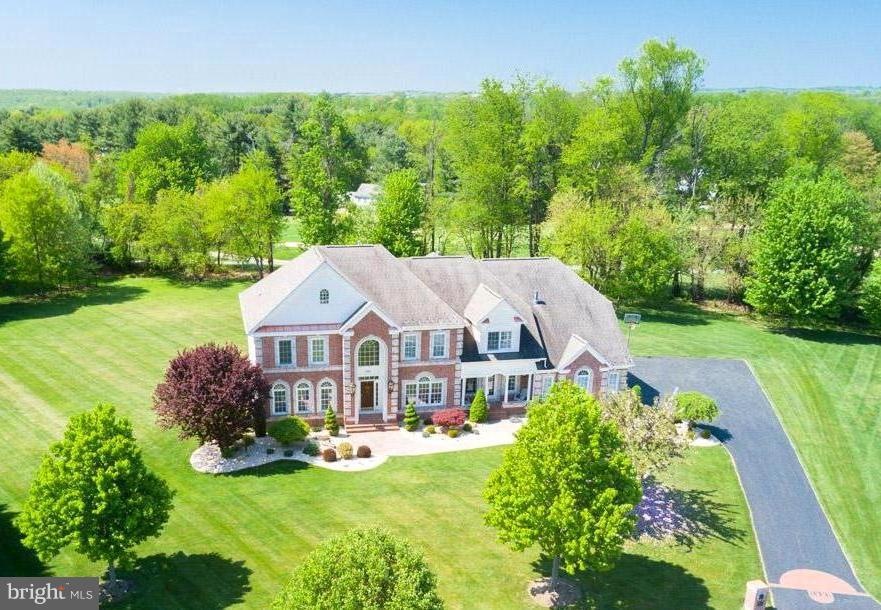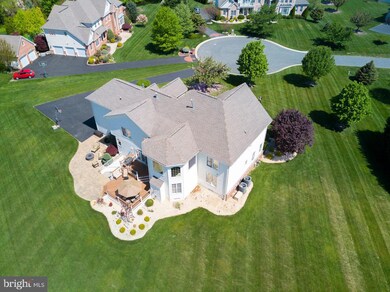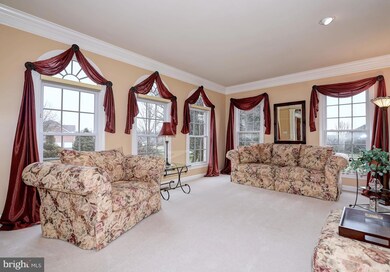
1301 Oak Manor Ct Bel Air, MD 21015
Highlights
- On Golf Course
- Gourmet Kitchen
- Curved or Spiral Staircase
- Homestead-Wakefield Elementary School Rated A-
- Heated Floors
- Colonial Architecture
About This Home
As of June 2023ELEGANT LIVING ON A GRAND SCALE WITH DR HORTONS SOMERSET MODEL LOCATED IN WILLOW CHASE! GORGEOUS HOME WITH OVER 6000 SQ FT & ADJACENT TO MARYLAND GOLF & COUNTRY CLUB #17th GREEN. GRAND 2 STORY FOYER WITH MARBLE FLOORS, FORMAL LIVING RM & DINING RM, GOURMET KITCHEN WITH CHERRY CABINETS & GRANITE COUNTERS, FAMILY ROOM WITH SOARING CEILINGS GAS FIREPLACE & NEW WINDOWS, SPACIOUS OFFICE, 2 HALF BATHS ON MAIN LEVEL, MASTER BEDRM SUITE WITH 2 CLOSETS, SITTING RM WITH GAS FIREPLACE, LUXURY MASTER BATH WITH HEATED FLOORS, FINISHED LOWER LEVEL WITH 5TH BEDROOM, FAMILY RM WITH GAS FIREPLACE AND GAME RM. WHOLE HOUSE GENERATOR, DECK & PATIO. THIS IS A MUST SEE AND WONT LAST LONG!!
Home Details
Home Type
- Single Family
Est. Annual Taxes
- $7,764
Year Built
- Built in 2004
Lot Details
- 1.33 Acre Lot
- On Golf Course
- Cul-De-Sac
- Landscaped
- Extensive Hardscape
- Back, Front, and Side Yard
- Property is in very good condition
HOA Fees
- $100 Monthly HOA Fees
Home Design
- Colonial Architecture
- Architectural Shingle Roof
- Vinyl Siding
- Brick Front
Interior Spaces
- Property has 3 Levels
- Traditional Floor Plan
- Curved or Spiral Staircase
- Dual Staircase
- Chair Railings
- Crown Molding
- Tray Ceiling
- Two Story Ceilings
- Ceiling Fan
- Recessed Lighting
- 3 Fireplaces
- Fireplace With Glass Doors
- Stone Fireplace
- Fireplace Mantel
- Gas Fireplace
- Window Treatments
- Six Panel Doors
- Family Room Off Kitchen
- Family Room on Second Floor
- Living Room
- Formal Dining Room
- Den
- Game Room
- Storage Room
- Utility Room
- Golf Course Views
Kitchen
- Gourmet Kitchen
- Breakfast Room
- Butlers Pantry
- Double Oven
- Six Burner Stove
- Cooktop with Range Hood
- Built-In Microwave
- Ice Maker
- Dishwasher
- Stainless Steel Appliances
- Kitchen Island
- Disposal
Flooring
- Wood
- Partially Carpeted
- Heated Floors
- Marble
Bedrooms and Bathrooms
- En-Suite Primary Bedroom
- En-Suite Bathroom
- Walk-In Closet
Laundry
- Laundry Room
- Laundry on main level
- Dryer
- Washer
Finished Basement
- Basement Fills Entire Space Under The House
- Walk-Up Access
- Connecting Stairway
- Interior and Exterior Basement Entry
- Space For Rooms
- Basement Windows
Home Security
- Alarm System
- Fire and Smoke Detector
- Flood Lights
Parking
- 3 Car Direct Access Garage
- 3 Open Parking Spaces
- Side Facing Garage
- Garage Door Opener
- Driveway
Outdoor Features
- Deck
- Patio
- Exterior Lighting
- Porch
Utilities
- Forced Air Heating and Cooling System
- Vented Exhaust Fan
- Natural Gas Water Heater
- High Speed Internet
Listing and Financial Details
- Assessor Parcel Number 03-350673
Community Details
Overview
- Association fees include common area maintenance, management, trash
- Mra Property HOA
- Built by DR HORTON
- Somerset
- Property Manager
Amenities
- Common Area
Recreation
- Jogging Path
Ownership History
Purchase Details
Home Financials for this Owner
Home Financials are based on the most recent Mortgage that was taken out on this home.Purchase Details
Home Financials for this Owner
Home Financials are based on the most recent Mortgage that was taken out on this home.Purchase Details
Purchase Details
Purchase Details
Similar Homes in Bel Air, MD
Home Values in the Area
Average Home Value in this Area
Purchase History
| Date | Type | Sale Price | Title Company |
|---|---|---|---|
| Deed | $1,170,000 | None Listed On Document | |
| Deed | $850,000 | Key Title Inc | |
| Deed | $815,000 | -- | |
| Deed | $815,000 | -- | |
| Deed | $726,488 | -- |
Mortgage History
| Date | Status | Loan Amount | Loan Type |
|---|---|---|---|
| Previous Owner | $761,400 | New Conventional | |
| Previous Owner | $314,000 | New Conventional | |
| Previous Owner | $560,000 | Purchase Money Mortgage | |
| Previous Owner | $107,000 | Purchase Money Mortgage | |
| Closed | -- | No Value Available |
Property History
| Date | Event | Price | Change | Sq Ft Price |
|---|---|---|---|---|
| 06/12/2023 06/12/23 | Sold | $1,170,000 | +37.6% | $182 / Sq Ft |
| 05/23/2023 05/23/23 | Pending | -- | -- | -- |
| 03/29/2019 03/29/19 | Sold | $850,000 | -1.7% | $137 / Sq Ft |
| 02/19/2019 02/19/19 | For Sale | $865,000 | 0.0% | $139 / Sq Ft |
| 01/15/2019 01/15/19 | Pending | -- | -- | -- |
| 01/10/2019 01/10/19 | For Sale | $865,000 | -- | $139 / Sq Ft |
Tax History Compared to Growth
Tax History
| Year | Tax Paid | Tax Assessment Tax Assessment Total Assessment is a certain percentage of the fair market value that is determined by local assessors to be the total taxable value of land and additions on the property. | Land | Improvement |
|---|---|---|---|---|
| 2024 | $9,546 | $875,867 | $0 | $0 |
| 2023 | $9,176 | $841,933 | $0 | $0 |
| 2022 | $8,806 | $808,000 | $198,300 | $609,700 |
| 2021 | $26,255 | $762,933 | $0 | $0 |
| 2020 | $8,284 | $717,867 | $0 | $0 |
| 2019 | $7,764 | $672,800 | $178,300 | $494,500 |
| 2018 | $7,764 | $672,800 | $178,300 | $494,500 |
| 2017 | $8,211 | $672,800 | $0 | $0 |
| 2016 | $140 | $718,000 | $0 | $0 |
| 2015 | $7,659 | $697,833 | $0 | $0 |
| 2014 | $7,659 | $677,667 | $0 | $0 |
Agents Affiliated with this Home
-
Denise Garono Lancelotta

Seller's Agent in 2023
Denise Garono Lancelotta
Coldwell Banker (NRT-Southeast-MidAtlantic)
(410) 937-4289
114 Total Sales
-
Yingying Pan

Buyer's Agent in 2023
Yingying Pan
Coldwell Banker (NRT-Southeast-MidAtlantic)
(443) 903-6276
43 Total Sales
-
Gina Gladis

Seller's Agent in 2019
Gina Gladis
EXP Realty, LLC.
(410) 808-7200
83 Total Sales
-
Roger Sherman

Buyer's Agent in 2019
Roger Sherman
ExecuHome Realty
(410) 652-5939
21 Total Sales
Map
Source: Bright MLS
MLS Number: MDHR179904
APN: 03-350673
- 1012 Glenangus Dr
- 1310 Springvale Dr
- 1410 Muirfield Close
- 733 Winterfield Ct
- 1705 Stone Ridge Ct
- 1415 Valbrook Ct S
- 1543 Bentley Cir
- 704 Greenglade Ct
- 1425 Redfield Rd
- 1612 Shady Tree Ct
- 1622 Shady Tree Ct
- 1613 Shady Tree Ct
- 1607 Shady Tree Ct
- 1614 Shady Tree Ct
- 1618 Shady Tree Ct
- 1617 Shady Tree Ct
- 1603 Shady Tree Ct
- 1603 Shady Tree Ct
- 1603 Shady Tree Ct
- 900 E Wheel Rd






