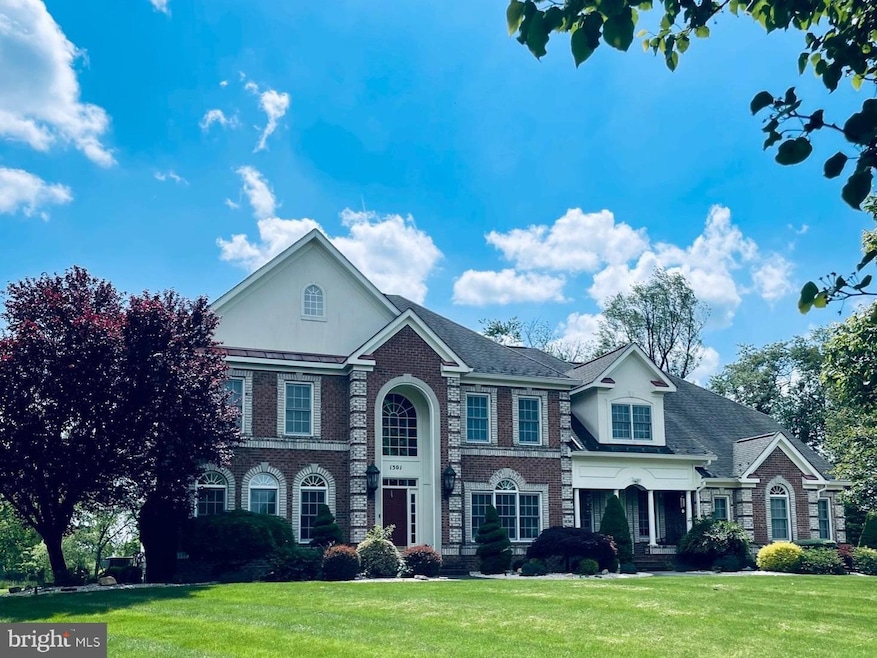
1301 Oak Manor Ct Bel Air, MD 21015
Highlights
- On Golf Course
- Open Floorplan
- Colonial Architecture
- Homestead-Wakefield Elementary School Rated A-
- Dual Staircase
- Deck
About This Home
As of June 2023COMING SOON....BEAUTIFUL BRICK FRONT COLONIAL BACKING TO MARYLAND GOLF & COUNTRY CLUB!
Last Agent to Sell the Property
Coldwell Banker Realty License #588634 Listed on: 05/24/2023

Home Details
Home Type
- Single Family
Est. Annual Taxes
- $8,806
Year Built
- Built in 2004
Lot Details
- 1.33 Acre Lot
- On Golf Course
- Cul-De-Sac
- Landscaped
- No Through Street
- Level Lot
- Back and Side Yard
- Property is in excellent condition
- Property is zoned RRCDS
HOA Fees
- $100 Monthly HOA Fees
Parking
- 3 Car Direct Access Garage
- Side Facing Garage
- Garage Door Opener
Home Design
- Colonial Architecture
- Architectural Shingle Roof
- Vinyl Siding
- Brick Front
- Concrete Perimeter Foundation
Interior Spaces
- Property has 3 Levels
- Open Floorplan
- Dual Staircase
- Chair Railings
- Crown Molding
- Tray Ceiling
- Two Story Ceilings
- Ceiling Fan
- Recessed Lighting
- 3 Fireplaces
- Fireplace With Glass Doors
- Marble Fireplace
- Fireplace Mantel
- Gas Fireplace
- Family Room Off Kitchen
- Formal Dining Room
- Golf Course Views
- Laundry on main level
- Attic
Kitchen
- Eat-In Kitchen
- Butlers Pantry
- Kitchen Island
- Upgraded Countertops
Flooring
- Wood
- Carpet
- Ceramic Tile
Bedrooms and Bathrooms
- 5 Main Level Bedrooms
- En-Suite Bathroom
- Walk-In Closet
- Soaking Tub
Finished Basement
- Walk-Up Access
- Interior and Exterior Basement Entry
- Basement Windows
Outdoor Features
- Deck
- Patio
Utilities
- Forced Air Heating and Cooling System
- Underground Utilities
- Natural Gas Water Heater
- Cable TV Available
Community Details
- Built by DR HORTON
- Willow Chase Subdivision, Somerset Floorplan
Listing and Financial Details
- Tax Lot 34
- Assessor Parcel Number 1303350673
Ownership History
Purchase Details
Home Financials for this Owner
Home Financials are based on the most recent Mortgage that was taken out on this home.Purchase Details
Home Financials for this Owner
Home Financials are based on the most recent Mortgage that was taken out on this home.Purchase Details
Purchase Details
Purchase Details
Similar Homes in Bel Air, MD
Home Values in the Area
Average Home Value in this Area
Purchase History
| Date | Type | Sale Price | Title Company |
|---|---|---|---|
| Deed | $1,170,000 | None Listed On Document | |
| Deed | $850,000 | Key Title Inc | |
| Deed | $815,000 | -- | |
| Deed | $815,000 | -- | |
| Deed | $726,488 | -- |
Mortgage History
| Date | Status | Loan Amount | Loan Type |
|---|---|---|---|
| Previous Owner | $761,400 | New Conventional | |
| Previous Owner | $314,000 | New Conventional | |
| Previous Owner | $560,000 | Purchase Money Mortgage | |
| Previous Owner | $107,000 | Purchase Money Mortgage | |
| Closed | -- | No Value Available |
Property History
| Date | Event | Price | Change | Sq Ft Price |
|---|---|---|---|---|
| 06/12/2023 06/12/23 | Sold | $1,170,000 | +37.6% | $182 / Sq Ft |
| 05/23/2023 05/23/23 | Pending | -- | -- | -- |
| 03/29/2019 03/29/19 | Sold | $850,000 | -1.7% | $137 / Sq Ft |
| 02/19/2019 02/19/19 | For Sale | $865,000 | 0.0% | $139 / Sq Ft |
| 01/15/2019 01/15/19 | Pending | -- | -- | -- |
| 01/10/2019 01/10/19 | For Sale | $865,000 | -- | $139 / Sq Ft |
Tax History Compared to Growth
Tax History
| Year | Tax Paid | Tax Assessment Tax Assessment Total Assessment is a certain percentage of the fair market value that is determined by local assessors to be the total taxable value of land and additions on the property. | Land | Improvement |
|---|---|---|---|---|
| 2024 | $9,546 | $875,867 | $0 | $0 |
| 2023 | $9,176 | $841,933 | $0 | $0 |
| 2022 | $8,806 | $808,000 | $198,300 | $609,700 |
| 2021 | $26,255 | $762,933 | $0 | $0 |
| 2020 | $8,284 | $717,867 | $0 | $0 |
| 2019 | $7,764 | $672,800 | $178,300 | $494,500 |
| 2018 | $7,764 | $672,800 | $178,300 | $494,500 |
| 2017 | $8,211 | $672,800 | $0 | $0 |
| 2016 | $140 | $718,000 | $0 | $0 |
| 2015 | $7,659 | $697,833 | $0 | $0 |
| 2014 | $7,659 | $677,667 | $0 | $0 |
Agents Affiliated with this Home
-
Denise Garono Lancelotta

Seller's Agent in 2023
Denise Garono Lancelotta
Coldwell Banker (NRT-Southeast-MidAtlantic)
(410) 937-4289
114 Total Sales
-
Yingying Pan

Buyer's Agent in 2023
Yingying Pan
Coldwell Banker (NRT-Southeast-MidAtlantic)
(443) 903-6276
43 Total Sales
-
Gina Gladis

Seller's Agent in 2019
Gina Gladis
EXP Realty, LLC.
(410) 808-7200
83 Total Sales
-
Roger Sherman

Buyer's Agent in 2019
Roger Sherman
ExecuHome Realty
(410) 652-5939
21 Total Sales
Map
Source: Bright MLS
MLS Number: MDHR2021954
APN: 03-350673
- 1012 Glenangus Dr
- 1310 Springvale Dr
- 1410 Muirfield Close
- 733 Winterfield Ct
- 1705 Stone Ridge Ct
- 1415 Valbrook Ct S
- 1543 Bentley Cir
- 704 Greenglade Ct
- 1425 Redfield Rd
- 1612 Shady Tree Ct
- 1622 Shady Tree Ct
- 1613 Shady Tree Ct
- 1607 Shady Tree Ct
- 1614 Shady Tree Ct
- 1618 Shady Tree Ct
- 1617 Shady Tree Ct
- 1603 Shady Tree Ct
- 1603 Shady Tree Ct
- 1603 Shady Tree Ct
- 900 E Wheel Rd
