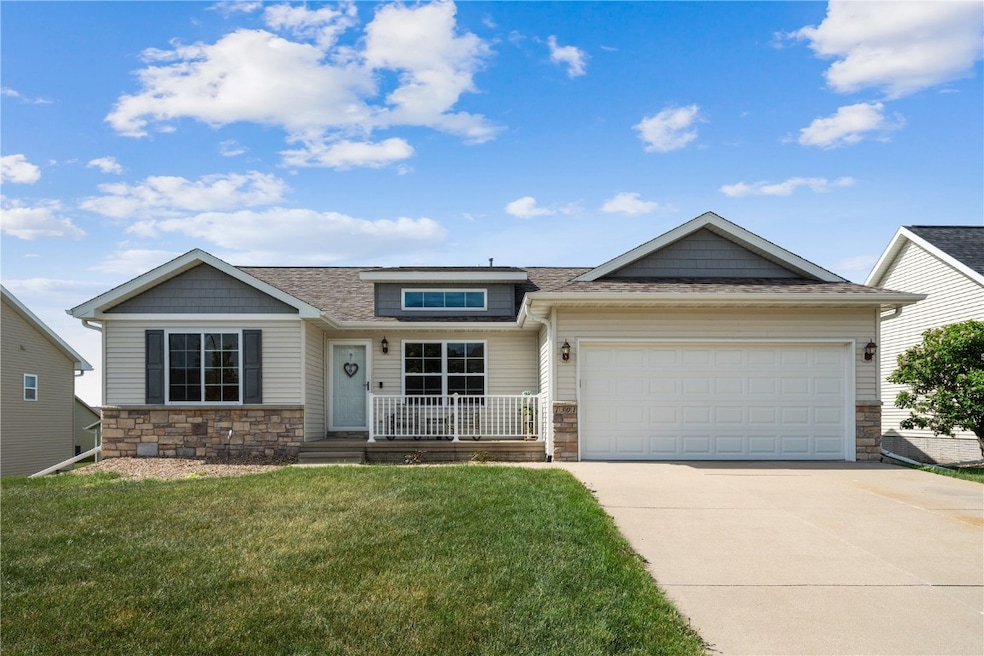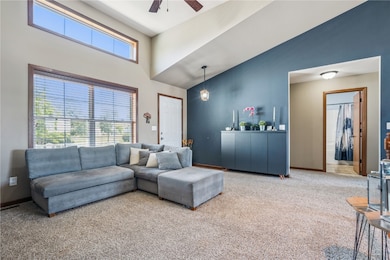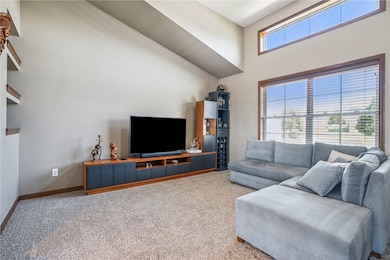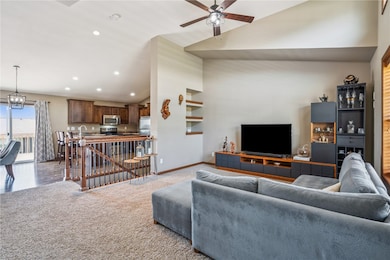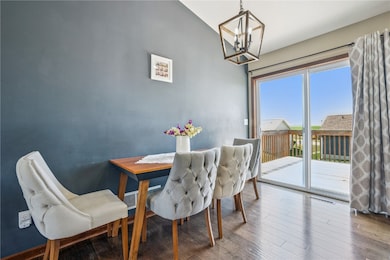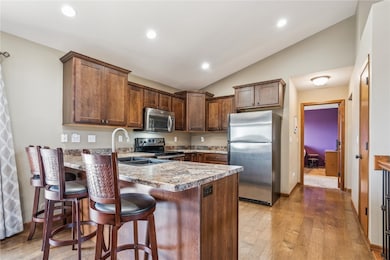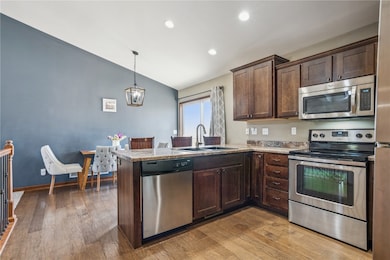1301 Scarlet Sage Dr SW Cedar Rapids, IA 52404
Estimated payment $2,197/month
Highlights
- Deck
- Recreation Room
- Great Room
- Prairie Ridge Elementary School Rated A-
- Vaulted Ceiling
- No HOA
About This Home
Ideally located near the new Google Data Center, this 4-bedroom 3 full bath home is in the award winning College Community school district. Soaring 2 story vault and transom windows boosts its open airy-feeling. The mother in law suite would be ideal if you are also looking for a roommate to help make your mortgage payments or the perfect teen suite. Striking hand scraped wood floors are sure to impress and add warmth and shine. The kitchen is open to the main level offering a smart prep triangle and perfect for family nights or entertaining, island bar has room to seat 5. Spacious primary bedroom with its own private full on-suite and walk in closet. Main level laundry drop zone for those with busy lifestyles. Tucked away in a quiet neighborhood close to the Cedar Valley Bike Trail where you can bike to the Bakery in Ely or the beach in Solon or into Cedar Rapids for a splash pad. A fast drive to the College Community School Campus. The lower level features a walk out to a fenced yard. Beautiful newer gas fireplace, great rec room, and a teen-suite/guest room ideal for visitors or those who need their own space. Hurry this popular floor plan does not come up often. Paint, stain, parts of house and landscaping to stay. Seller to have 24 hours to respond to offers and counter offers. But will try to respond as fast as possible.Accepted offer - working through contingencies. No further showings at this time.
Home Details
Home Type
- Single Family
Est. Annual Taxes
- $6,124
Year Built
- Built in 2011
Lot Details
- 7,841 Sq Ft Lot
- Fenced
Parking
- 2 Car Attached Garage
- Garage Door Opener
- On-Street Parking
Home Design
- Brick Exterior Construction
- Poured Concrete
- Frame Construction
- Vinyl Siding
Interior Spaces
- 1-Story Property
- Vaulted Ceiling
- Gas Fireplace
- Great Room
- Combination Kitchen and Dining Room
- Den
- Recreation Room
- Basement Fills Entire Space Under The House
Kitchen
- Eat-In Kitchen
- Breakfast Bar
- Range
- Microwave
- Dishwasher
- Disposal
Bedrooms and Bathrooms
- 4 Bedrooms
- 3 Full Bathrooms
Laundry
- Laundry Room
- Laundry on main level
- Dryer
- Washer
Outdoor Features
- Deck
Schools
- College Comm Elementary And Middle School
- College Comm High School
Utilities
- Forced Air Heating and Cooling System
- Heating System Uses Gas
- Gas Water Heater
Community Details
- No Home Owners Association
Listing and Financial Details
- Assessor Parcel Number 191422801500000
Map
Home Values in the Area
Average Home Value in this Area
Tax History
| Year | Tax Paid | Tax Assessment Tax Assessment Total Assessment is a certain percentage of the fair market value that is determined by local assessors to be the total taxable value of land and additions on the property. | Land | Improvement |
|---|---|---|---|---|
| 2025 | $5,490 | $315,800 | $62,000 | $253,800 |
| 2024 | $5,534 | $317,800 | $62,000 | $255,800 |
| 2023 | $5,534 | $289,700 | $58,500 | $231,200 |
| 2022 | $5,264 | $258,700 | $55,100 | $203,600 |
| 2021 | $5,334 | $251,200 | $51,700 | $199,500 |
| 2020 | $5,334 | $242,900 | $48,200 | $194,700 |
| 2019 | $5,232 | $241,800 | $43,000 | $198,800 |
| 2018 | $4,682 | $241,800 | $43,000 | $198,800 |
| 2017 | $4,060 | $193,000 | $41,300 | $151,700 |
| 2016 | $4,060 | $187,600 | $37,900 | $149,700 |
| 2015 | $4,122 | $191,528 | $37,879 | $153,649 |
| 2014 | $4,122 | $184,774 | $37,879 | $146,895 |
| 2013 | $3,780 | $184,774 | $37,879 | $146,895 |
Property History
| Date | Event | Price | List to Sale | Price per Sq Ft | Prior Sale |
|---|---|---|---|---|---|
| 10/31/2025 10/31/25 | Price Changed | $320,000 | -3.0% | $148 / Sq Ft | |
| 08/19/2025 08/19/25 | Price Changed | $330,000 | -2.2% | $152 / Sq Ft | |
| 06/24/2025 06/24/25 | For Sale | $337,500 | +5.5% | $156 / Sq Ft | |
| 05/19/2023 05/19/23 | Sold | $319,900 | 0.0% | $148 / Sq Ft | View Prior Sale |
| 03/18/2023 03/18/23 | Pending | -- | -- | -- | |
| 03/09/2023 03/09/23 | For Sale | $319,900 | +72.8% | $148 / Sq Ft | |
| 06/28/2012 06/28/12 | Sold | $185,124 | +0.1% | $146 / Sq Ft | View Prior Sale |
| 05/22/2012 05/22/12 | Pending | -- | -- | -- | |
| 07/19/2011 07/19/11 | For Sale | $184,900 | -- | $146 / Sq Ft |
Purchase History
| Date | Type | Sale Price | Title Company |
|---|---|---|---|
| Warranty Deed | $320,000 | None Listed On Document | |
| Warranty Deed | $185,000 | None Available |
Mortgage History
| Date | Status | Loan Amount | Loan Type |
|---|---|---|---|
| Open | $31,990 | New Conventional | |
| Open | $287,910 | New Conventional | |
| Previous Owner | $27,375 | Purchase Money Mortgage |
Source: Cedar Rapids Area Association of REALTORS®
MLS Number: 2504679
APN: 19142-28015-00000
- 1410 Scarlet Sage Dr SW
- 5943 Muirfield Dr SW Unit 2
- 1719 Prairie Rose Dr SW
- 6614 Scarlet Rose Cir SW
- 5810 Bethpage Cir SW
- 6612 Artesa Bell Dr SW
- 6812 Artesa Bell Dr SW
- 7113 Chenango Ln SW
- 7006 Colpepper Dr SW
- 51 Oklahoma Ave SW
- 49 Devonwood Ave SW
- 5655 Deerwood St SW
- 6620 Preston Terrace Ct SW
- 62 Oklahoma Ave SW
- 5112 Scenic View Ct SW
- Lot 6 College Farms 5th Addition SW
- Lot 2
- Lot A-D 41st Avenue Dr SW
- Tbd Old River Rd SW
- 5750 J St SW
- 5615-5617 Muirfield Dr
- 5650 Muirfield Dr SW
- 811 Kirkwood Pkwy SW Unit 100
- 205 Kirkwood Ct SW
- 100-200 66th Ave SW
- 53 Miller Ave
- 304 66th Ave SW
- 69 Miller Ave SW
- 64 Miller Ave SW
- 2981 6th St SW
- 2211 C St SW
- 25-85 Aossey Ln SW
- 228 Wilson Ave SW
- 1902 Wrigley St Unit 1904
- 115 16th Ave SW Unit upper
- 455 16th Ave SE
- 475 16th Ave SE
- 640 16th Ave SW
- 1113 6th St SE
- 1150 6th St SE
