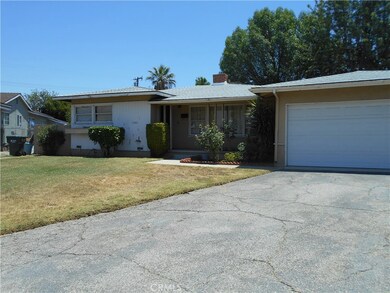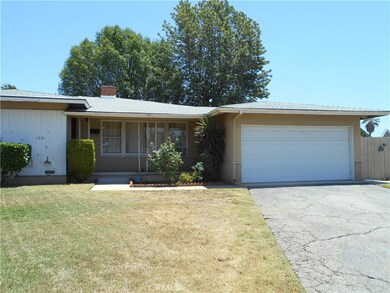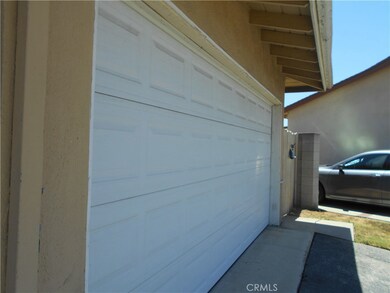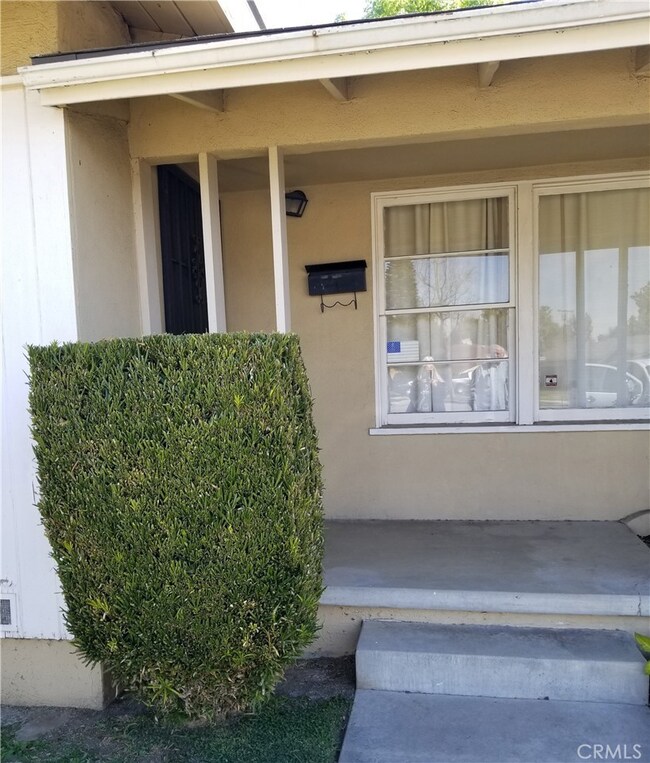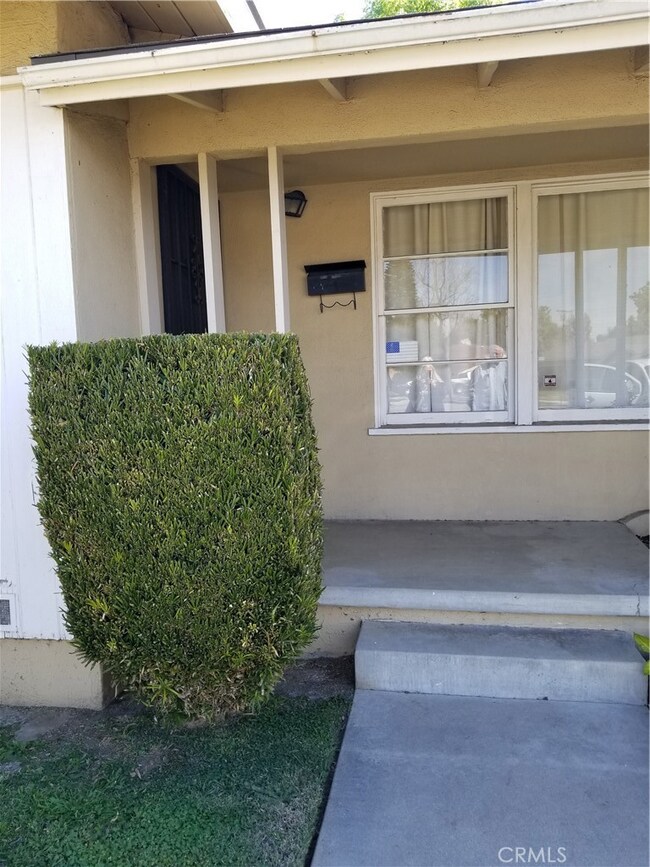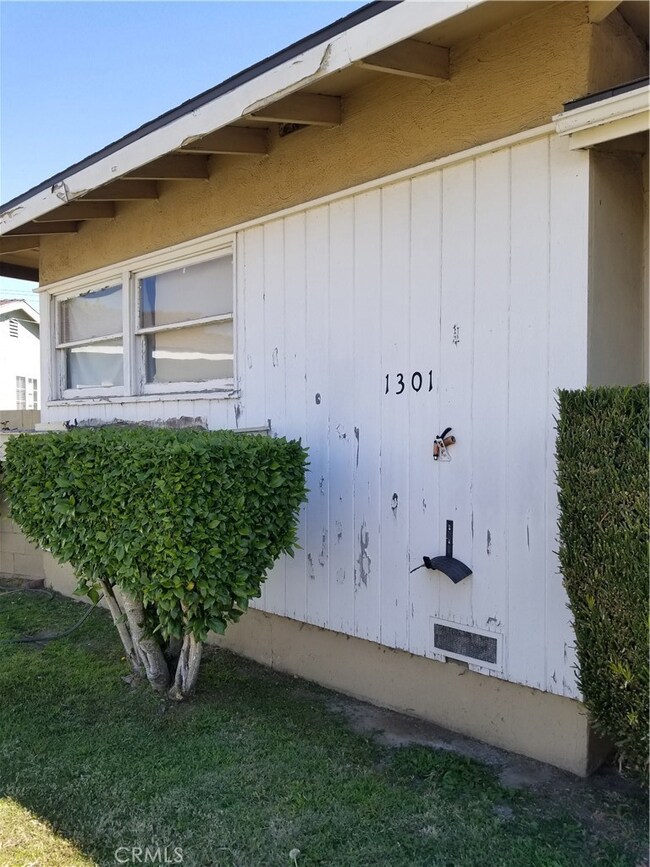
1301 W Yarnell St West Covina, CA 91790
Estimated Value: $889,000 - $946,189
Highlights
- Private Pool
- Main Floor Primary Bedroom
- No HOA
- Edgewood High School Rated A-
- Private Yard
- Neighborhood Views
About This Home
As of August 2022Original home first time on market in over 50 years on large spacious lot. This 11,833 square foot Sprawling lot may qualify for additional units on lot. 3 bedrooms. Two 3/4 baths. Pool has been drained. Trustees do not live in home and buyer is to determine and verify condition. Mature trees.
Owner states that new roof was installed November 23, 2015 and roof has a written transferable 30 year warranty. House was tented in 2015. Sold "As Is" Opportunity awaits, bring your paint bucket and make it your own. Near everything the neighborhood has to offer; Plaza West Covina is a large regional shopping mall in West Covina. Its anchor stores are Macy's, JCPenney, XXI Forever, Nordstrom Rack, Best Buy, and Gold's Gym, entertainment, nightlife, Emanate Health Queen of the Valley Hospital, Lucille's, etc.
Last Agent to Sell the Property
SOUTHLAND PROPERTIES License #01030161 Listed on: 06/24/2022
Home Details
Home Type
- Single Family
Est. Annual Taxes
- $9,615
Year Built
- Built in 1955
Lot Details
- 0.27 Acre Lot
- Block Wall Fence
- Brick Fence
- Wire Fence
- Private Yard
- Lawn
- Back and Front Yard
- Property is zoned WCR1YY
Parking
- 2 Car Direct Access Garage
- Parking Available
Home Design
- Composition Roof
Interior Spaces
- 1,688 Sq Ft Home
- 1-Story Property
- Living Room with Fireplace
- Neighborhood Views
Bedrooms and Bathrooms
- 3 Bedrooms | 1 Primary Bedroom on Main
- 2 Full Bathrooms
- Bathtub
- Walk-in Shower
Laundry
- Laundry Room
- Laundry in Kitchen
Outdoor Features
- Private Pool
- Patio
- Porch
Utilities
- Cooling System Mounted To A Wall/Window
- Forced Air Heating System
Community Details
- No Home Owners Association
Listing and Financial Details
- Tax Lot 8
- Tax Tract Number 19443
- Assessor Parcel Number 8470002008
Ownership History
Purchase Details
Home Financials for this Owner
Home Financials are based on the most recent Mortgage that was taken out on this home.Purchase Details
Similar Homes in the area
Home Values in the Area
Average Home Value in this Area
Purchase History
| Date | Buyer | Sale Price | Title Company |
|---|---|---|---|
| Valles Joseph Aurelio | $765,000 | Lawyers Title | |
| Boyle Dortha E | -- | -- |
Mortgage History
| Date | Status | Borrower | Loan Amount |
|---|---|---|---|
| Open | Valles Joseph Aurelio | $647,200 |
Property History
| Date | Event | Price | Change | Sq Ft Price |
|---|---|---|---|---|
| 08/01/2022 08/01/22 | Sold | $765,000 | -0.6% | $453 / Sq Ft |
| 07/11/2022 07/11/22 | Price Changed | $770,000 | +4.2% | $456 / Sq Ft |
| 07/08/2022 07/08/22 | Pending | -- | -- | -- |
| 06/24/2022 06/24/22 | For Sale | $739,000 | -- | $438 / Sq Ft |
Tax History Compared to Growth
Tax History
| Year | Tax Paid | Tax Assessment Tax Assessment Total Assessment is a certain percentage of the fair market value that is determined by local assessors to be the total taxable value of land and additions on the property. | Land | Improvement |
|---|---|---|---|---|
| 2024 | $9,615 | $780,300 | $612,000 | $168,300 |
| 2023 | $9,124 | $765,000 | $600,000 | $165,000 |
| 2022 | $1,366 | $68,558 | $17,066 | $51,492 |
| 2021 | $1,327 | $67,215 | $16,732 | $50,483 |
| 2019 | $1,290 | $65,224 | $16,237 | $48,987 |
| 2018 | $1,117 | $63,946 | $15,919 | $48,027 |
| 2016 | $1,001 | $61,464 | $15,301 | $46,163 |
| 2015 | $993 | $60,542 | $15,072 | $45,470 |
| 2014 | $998 | $59,357 | $14,777 | $44,580 |
Agents Affiliated with this Home
-
Jackie Doornik
J
Seller's Agent in 2022
Jackie Doornik
SOUTHLAND PROPERTIES
(626) 253-0588
1 in this area
8 Total Sales
-
EDGAR SARABIA
E
Buyer's Agent in 2022
EDGAR SARABIA
MERAKI REALTY MANAGEMENT
(909) 268-6839
1 in this area
12 Total Sales
-
J
Buyer Co-Listing Agent in 2022
JOSEPH VALLES
BLUE MOON REALTY
(818) 272-5309
1 in this area
3 Total Sales
Map
Source: California Regional Multiple Listing Service (CRMLS)
MLS Number: CV22138644
APN: 8470-002-008
- 1501 Tradewinds
- 1027 W Durness St
- 1633 S St Malo St
- 1544 Evanwood Ave
- 908 W Pine St
- 1128 S California Ave
- 1421 Glenshaw Dr
- 15704 Francisquito Ave
- 1823 Aileron Ave
- 1818 W Merced Ave
- 1820 W Merced Ave
- 1826 W Merced Ave
- 1240 S Van Horn Ave
- 1236 S Van Horn Ave
- 1309 Glenshaw Dr
- 1801 W Mossberg Ave
- 1217 W Barbara Ave
- 711 Hudson Ln
- 15927 Doublegrove St
- 1322 S Walnut Ave
- 1301 W Yarnell St
- 1303 W Yarnell St
- 1454 S Shadydale Ave
- 1449 S Broadmoor Ave
- 1443 S Broadmoor Ave
- 1455 S Broadmoor Ave
- 1307 W Yarnell St
- 1230 W Rexwood St
- 1460 S Shadydale Ave
- 1224 W Rexwood St
- 1236 W Rexwood St
- 1461 S Broadmoor Ave
- 1216 W Rexwood St
- 1311 W Yarnell St
- 1308 W Yarnell St
- 1304 W Rexwood St
- 1502 S Shadydale Ave
- 1310 W Rexwood St
- 1303 W Bainbridge Ave
- 1503 S Broadmoor Ave

