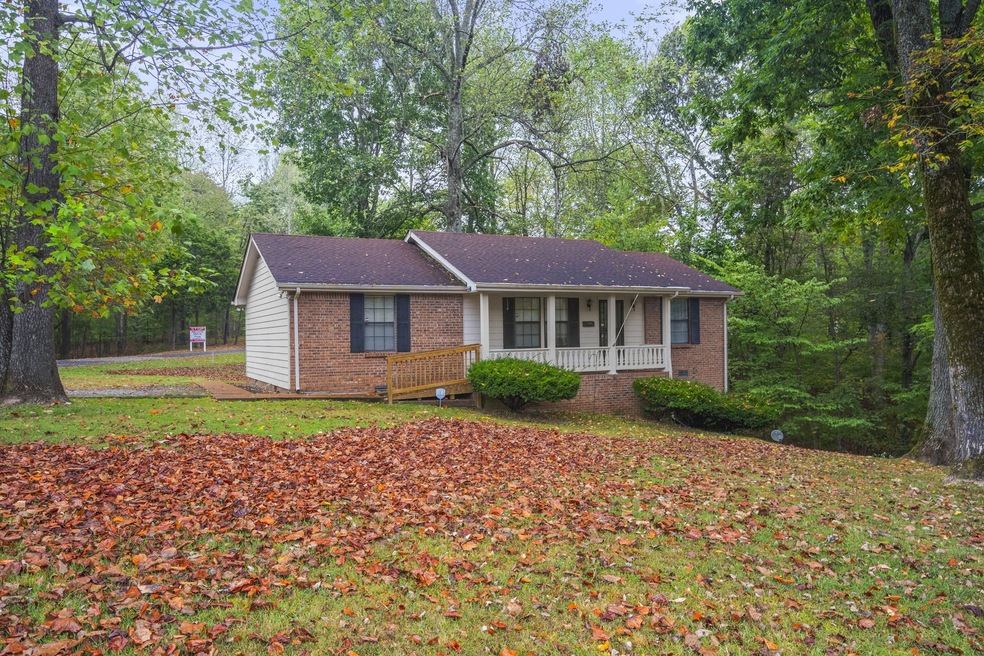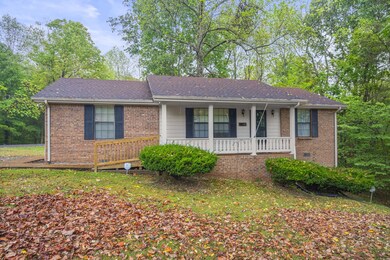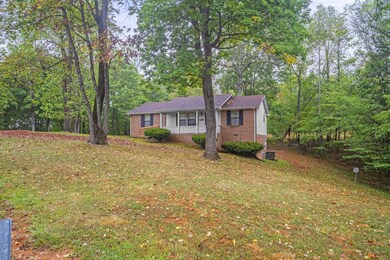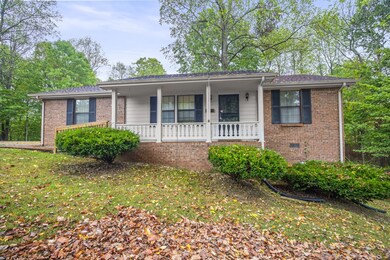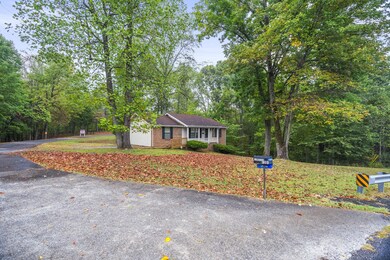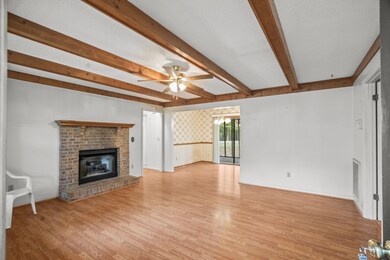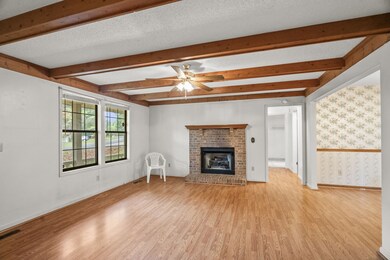
1301 Winding Way Dr White House, TN 37188
Highlights
- 0.5 Acre Lot
- No HOA
- Screened Deck
- Harold B. Williams Elementary School Rated A-
- Covered patio or porch
- Walk-In Closet
About This Home
As of November 2024One of the best lots in Tyree Woods!! Corner lot! Large Yard! Plenty of Parking on lot! Split floorplan and nicely sized rooms! Living room offers wood beamed ceilings and fireplace! Primary bedroom has walk in closet plus full bath with walk in shower! All kitchen Appliances plus washer and dryer remain! The screened back deck offers a great place to relax and enjoy peaceful times and wildlife! Great Home needs some updating but lots of potential with this one! Come see!
Last Agent to Sell the Property
RE/MAX 1ST Choice Brokerage Phone: 6157082501 License # 265589 Listed on: 09/26/2024

Home Details
Home Type
- Single Family
Est. Annual Taxes
- $863
Year Built
- Built in 1987
Home Design
- Brick Exterior Construction
Interior Spaces
- 1,200 Sq Ft Home
- Property has 1 Level
- Ceiling Fan
- Gas Fireplace
- Living Room with Fireplace
- Storage
- Crawl Space
Flooring
- Carpet
- Vinyl
Bedrooms and Bathrooms
- 3 Main Level Bedrooms
- Walk-In Closet
- 2 Full Bathrooms
Laundry
- Dryer
- Washer
Outdoor Features
- Screened Deck
- Covered patio or porch
Schools
- Harold B. Williams Elementary School
- White House Middle School
- White House High School
Utilities
- Cooling Available
- Central Heating
- Septic Tank
Additional Features
- Accessible Approach with Ramp
- 0.5 Acre Lot
Community Details
- No Home Owners Association
- Tyree Woods Ests Se Subdivision
Listing and Financial Details
- Assessor Parcel Number 099E B 00100 000
Ownership History
Purchase Details
Home Financials for this Owner
Home Financials are based on the most recent Mortgage that was taken out on this home.Purchase Details
Similar Homes in White House, TN
Home Values in the Area
Average Home Value in this Area
Purchase History
| Date | Type | Sale Price | Title Company |
|---|---|---|---|
| Warranty Deed | $290,000 | Warranty Title | |
| Warranty Deed | $290,000 | Warranty Title | |
| Warranty Deed | -- | None Available |
Mortgage History
| Date | Status | Loan Amount | Loan Type |
|---|---|---|---|
| Open | $14,500 | FHA | |
| Closed | $14,500 | FHA | |
| Open | $284,747 | Credit Line Revolving | |
| Closed | $284,747 | Credit Line Revolving | |
| Previous Owner | $94,400 | Unknown | |
| Previous Owner | $94,000 | Unknown | |
| Previous Owner | $81,090 | Unknown |
Property History
| Date | Event | Price | Change | Sq Ft Price |
|---|---|---|---|---|
| 11/13/2024 11/13/24 | Sold | $290,000 | -3.3% | $242 / Sq Ft |
| 10/06/2024 10/06/24 | Pending | -- | -- | -- |
| 09/26/2024 09/26/24 | For Sale | $299,900 | -- | $250 / Sq Ft |
Tax History Compared to Growth
Tax History
| Year | Tax Paid | Tax Assessment Tax Assessment Total Assessment is a certain percentage of the fair market value that is determined by local assessors to be the total taxable value of land and additions on the property. | Land | Improvement |
|---|---|---|---|---|
| 2024 | $915 | $64,375 | $22,500 | $41,875 |
| 2023 | $863 | $38,300 | $17,200 | $21,100 |
| 2022 | $866 | $38,300 | $17,200 | $21,100 |
| 2021 | $866 | $38,300 | $17,200 | $21,100 |
| 2020 | $866 | $38,300 | $17,200 | $21,100 |
| 2019 | $866 | $0 | $0 | $0 |
| 2018 | $661 | $0 | $0 | $0 |
| 2017 | $661 | $0 | $0 | $0 |
| 2016 | $661 | $0 | $0 | $0 |
| 2015 | -- | $0 | $0 | $0 |
| 2014 | -- | $0 | $0 | $0 |
Agents Affiliated with this Home
-
Jackie Adams

Seller's Agent in 2024
Jackie Adams
RE/MAX
(615) 654-2501
22 in this area
186 Total Sales
-
Yogi Milsap

Buyer's Agent in 2024
Yogi Milsap
Ashton Woods Homes
(615) 604-8313
1 in this area
49 Total Sales
Map
Source: Realtracs
MLS Number: 2708216
APN: 099E-B-001.00
- 1025 Hollis Ln
- 1049 Hollis Ln
- 1114 Winding Way Dr
- 0 Wildwood St
- 1703 Winding Way Dr
- 1006 Tyree Ct N
- 1022 Tulip Dr
- 241 Flat Ridge Rd
- 200 Marlin Rd
- 129 Peggy Ct
- 230 Flat Ridge Rd
- 3262 Tyree Springs Rd
- 3560 Tyree Springs Rd
- 3357 Tyree Springs Rd
- 1013 Southerlynn Dr
- 1017 Southerlynn Dr
- 3361 Tyree Springs Rd
- 1048 Southerlynn Dr
- 1040 Southerlynn Dr
- 1045 Southerlynn Dr
