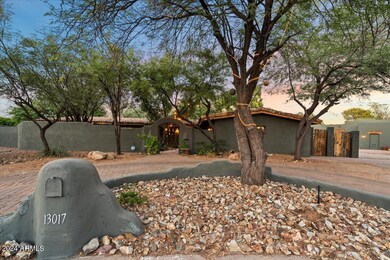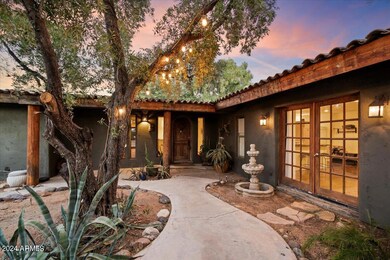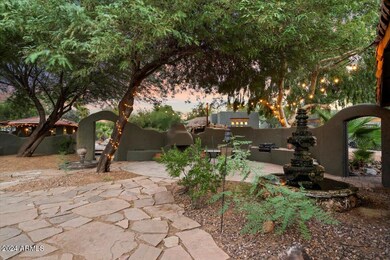
13017 N 61st Place Scottsdale, AZ 85254
Paradise Valley NeighborhoodHighlights
- Guest House
- Private Pool
- Gated Parking
- Desert Shadows Elementary School Rated A
- RV Access or Parking
- 0.82 Acre Lot
About This Home
As of May 2025Priced below its 2024 appraised value of $2.3M, this Scottsdale gem is a must-see for those seeking a blend of functionality, style, and opportunity. Ideal for multigenerational living or savvy investors, this property offers a unique array of separate spaces perfect for family, friends, or even rental potential. Tucked away in a serene cul-de-sac, this home seamlessly merges indoor and outdoor living. The main house, with its 3 bedrooms and 2 bathrooms spread across 2,328 square feet, features a stunning kitchen with a gas stove and distinctive cabinetry, offering ample storage and a touch of elegance. Attached to the main house is a versatile 604-square-foot studio. Plus, you'll find a charming 1-bedroom, 1-bathroom, 849-square-foot casita separate from the main house. This property also features a generous 1,750-square-foot loft-style guest quarters, complete with a full kitchen, bathroom, and laundry facilities, providing versatile living options. Additionally, a 368-square-foot workshop with a car lift and a 288-square-foot utility room offer ample storage and workspace for all your needs. Outdoor living is exceptional here, with a pebble-tech pool, a 416-square-foot gazebo, and a built-in outdoor fireplace, making it ideal for entertaining and relaxing with family and friends. The expansive 35,000-square-foot lotone of the largest in the neighborhoodboasts lush desert landscaping and abundant shade trees. Situated in a prime location, you're just a short walk from local parks and schools, and a quick drive from the vibrant shopping and dining experiences at Kierland, Scottsdale Quarter, Topgolf, and Spring Training venues.
Last Agent to Sell the Property
Russ Lyon Sotheby's International Realty License #BR662152000 Listed on: 09/12/2024

Last Buyer's Agent
Non-MLS Agent
Non-MLS Office
Home Details
Home Type
- Single Family
Est. Annual Taxes
- $5,322
Year Built
- Built in 1972
Lot Details
- 0.82 Acre Lot
- Cul-De-Sac
- Desert faces the front and back of the property
- Block Wall Fence
- Chain Link Fence
- Sprinklers on Timer
- Private Yard
Parking
- 3 Car Detached Garage
- 6 Open Parking Spaces
- Garage ceiling height seven feet or more
- Heated Garage
- Side or Rear Entrance to Parking
- Circular Driveway
- Gated Parking
- RV Access or Parking
Home Design
- Santa Barbara Architecture
- Fixer Upper
- Spray Foam Insulation
- Insulated Concrete Forms
- Tile Roof
- Reflective Roof
- Foam Roof
- Block Exterior
- Stucco
Interior Spaces
- 4,682 Sq Ft Home
- 1-Story Property
- Ceiling Fan
- 2 Fireplaces
- Solar Screens
Kitchen
- Eat-In Kitchen
- Breakfast Bar
- Gas Cooktop
- Built-In Microwave
- Kitchen Island
Flooring
- Concrete
- Tile
Bedrooms and Bathrooms
- 6 Bedrooms
- 5 Bathrooms
- Dual Vanity Sinks in Primary Bathroom
Pool
- Private Pool
- Diving Board
Outdoor Features
- Covered patio or porch
- Outdoor Fireplace
- Outdoor Storage
- Built-In Barbecue
- Playground
Additional Homes
- Guest House
Schools
- Desert Shadows Elementary School
- Desert Shadows Middle School - Scottsdale
Utilities
- Central Air
- Heating System Uses Natural Gas
- High Speed Internet
- Cable TV Available
Community Details
- No Home Owners Association
- Association fees include no fees
- Shea North Estates No. 3 Subdivision
Listing and Financial Details
- Tax Lot 164
- Assessor Parcel Number 167-03-057
Ownership History
Purchase Details
Home Financials for this Owner
Home Financials are based on the most recent Mortgage that was taken out on this home.Purchase Details
Purchase Details
Purchase Details
Purchase Details
Similar Homes in Scottsdale, AZ
Home Values in the Area
Average Home Value in this Area
Purchase History
| Date | Type | Sale Price | Title Company |
|---|---|---|---|
| Warranty Deed | $1,350,000 | Premier Title Agency | |
| Warranty Deed | -- | -- | |
| Interfamily Deed Transfer | -- | None Available | |
| Interfamily Deed Transfer | -- | Chicago Title Insurance Co | |
| Interfamily Deed Transfer | -- | Stewart Title & Trust | |
| Warranty Deed | $152,000 | Stewart Title & Trust |
Mortgage History
| Date | Status | Loan Amount | Loan Type |
|---|---|---|---|
| Open | $1,363,636 | New Conventional | |
| Previous Owner | $393,900 | New Conventional | |
| Previous Owner | $395,000 | Stand Alone Refi Refinance Of Original Loan | |
| Previous Owner | $280,000 | Unknown | |
| Previous Owner | $229,900 | Stand Alone Refi Refinance Of Original Loan |
Property History
| Date | Event | Price | Change | Sq Ft Price |
|---|---|---|---|---|
| 05/23/2025 05/23/25 | Sold | $1,350,000 | -14.6% | $288 / Sq Ft |
| 05/14/2025 05/14/25 | Price Changed | $1,580,000 | 0.0% | $337 / Sq Ft |
| 04/10/2025 04/10/25 | Pending | -- | -- | -- |
| 03/22/2025 03/22/25 | Price Changed | $1,580,000 | -9.7% | $337 / Sq Ft |
| 03/03/2025 03/03/25 | Price Changed | $1,750,000 | -5.4% | $374 / Sq Ft |
| 02/12/2025 02/12/25 | Price Changed | $1,850,000 | -7.5% | $395 / Sq Ft |
| 09/12/2024 09/12/24 | For Sale | $1,999,999 | -- | $427 / Sq Ft |
Tax History Compared to Growth
Tax History
| Year | Tax Paid | Tax Assessment Tax Assessment Total Assessment is a certain percentage of the fair market value that is determined by local assessors to be the total taxable value of land and additions on the property. | Land | Improvement |
|---|---|---|---|---|
| 2025 | $5,449 | $60,768 | -- | -- |
| 2024 | $5,322 | $57,875 | -- | -- |
| 2023 | $5,322 | $81,130 | $16,220 | $64,910 |
| 2022 | $5,263 | $60,630 | $12,120 | $48,510 |
| 2021 | $5,280 | $51,580 | $10,310 | $41,270 |
| 2020 | $5,098 | $49,820 | $9,960 | $39,860 |
| 2019 | $5,106 | $48,060 | $9,610 | $38,450 |
| 2018 | $4,919 | $44,880 | $8,970 | $35,910 |
| 2017 | $4,690 | $43,360 | $8,670 | $34,690 |
| 2016 | $4,602 | $42,760 | $8,550 | $34,210 |
| 2015 | $4,217 | $48,570 | $9,710 | $38,860 |
Agents Affiliated with this Home
-
David Arustamian

Seller's Agent in 2025
David Arustamian
Russ Lyon Sotheby's International Realty
(480) 331-0707
44 in this area
435 Total Sales
-
N
Buyer's Agent in 2025
Non-MLS Agent
Non-MLS Office
Map
Source: Arizona Regional Multiple Listing Service (ARMLS)
MLS Number: 6743125
APN: 167-03-057
- 6128 E Sweetwater Ave Unit 163
- 6128 E Sweetwater Ave
- 6215 E Surrey Ave
- 13206 N 64th St
- 6401 E Eugie Terrace
- 6202 E Larkspur Dr
- 12435 N 61st Place
- 6139 E Voltaire Ave
- 6149 E Voltaire Ave
- 6439 E Eugie Terrace
- 5937 E Corrine Dr
- 5975 E Larkspur Dr
- 5919 E Corrine Dr
- 6037 E Charter Oak Rd
- 6401 E Voltaire Ave
- 6532 E Aster Dr
- 12423 N 64th St
- 6529 E Eugie Terrace
- 5837 E Presidio Rd
- 6511 E Presidio Rd





