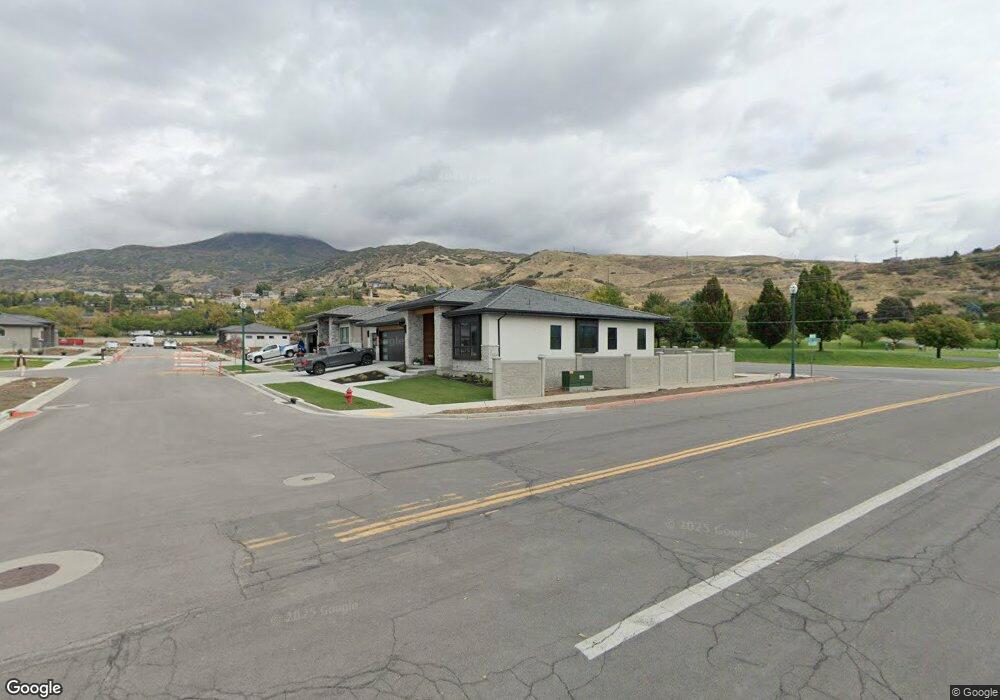1302 N 750 E Orem, UT 84097
Windsor NeighborhoodEstimated Value: $1,178,008 - $1,342,000
5
Beds
3
Baths
5,434
Sq Ft
$227/Sq Ft
Est. Value
About This Home
This home is located at 1302 N 750 E, Orem, UT 84097 and is currently estimated at $1,235,002, approximately $227 per square foot. 1302 N 750 E is a home located in Utah County with nearby schools including Orchard Elementary School, Canyon View Junior High School, and Timpanogos High School.
Ownership History
Date
Name
Owned For
Owner Type
Purchase Details
Closed on
Nov 20, 2025
Sold by
Brimhall Kole and Conner Robert S
Bought by
Snow Daniel and Snow Ruth Ann
Current Estimated Value
Home Financials for this Owner
Home Financials are based on the most recent Mortgage that was taken out on this home.
Original Mortgage
$495,000
Outstanding Balance
$495,000
Interest Rate
5.53%
Mortgage Type
New Conventional
Estimated Equity
$740,002
Purchase Details
Closed on
Mar 18, 2022
Sold by
Abbey Road Development Llc
Bought by
Brimhall Kole and Conner Robert S
Create a Home Valuation Report for This Property
The Home Valuation Report is an in-depth analysis detailing your home's value as well as a comparison with similar homes in the area
Home Values in the Area
Average Home Value in this Area
Purchase History
| Date | Buyer | Sale Price | Title Company |
|---|---|---|---|
| Snow Daniel | -- | Real Advantage Title | |
| Brimhall Kole | -- | Metro National Title |
Source: Public Records
Mortgage History
| Date | Status | Borrower | Loan Amount |
|---|---|---|---|
| Open | Snow Daniel | $495,000 | |
| Closed | Brimhall Kole | $0 |
Source: Public Records
Tax History Compared to Growth
Tax History
| Year | Tax Paid | Tax Assessment Tax Assessment Total Assessment is a certain percentage of the fair market value that is determined by local assessors to be the total taxable value of land and additions on the property. | Land | Improvement |
|---|---|---|---|---|
| 2025 | $4,221 | $572,660 | $186,200 | $855,000 |
| 2024 | $4,221 | $516,175 | $0 | $0 |
| 2023 | $4,287 | $563,420 | $0 | $0 |
| 2022 | $1,484 | $189,000 | $189,000 | $0 |
| 2021 | $0 | $135,000 | $135,000 | $0 |
Source: Public Records
Map
Nearby Homes
- 1324 N 750 E Unit 3
- 733 E 1450 N Unit 5
- 1356 N 750 E Unit 11
- 1366 N 750 E Unit LOT 12
- 713 E 1450 N Unit 23
- 713 E 1500 St N Unit 19
- 700 E 1280 N
- 1058 N 1000 E
- 1104 N 430 E
- Hampton Traditional Plan at Carrara Villas
- 922 N 550 E
- 318 E 1250 N
- 1040 E 900 N
- 1371 N 330 E Unit 8
- 880 N 510 E
- 380 E 1000 N
- 1178 N 200 E
- 915 N 350 E
- 1768 Moor Ln
- 193 E 1570 N
