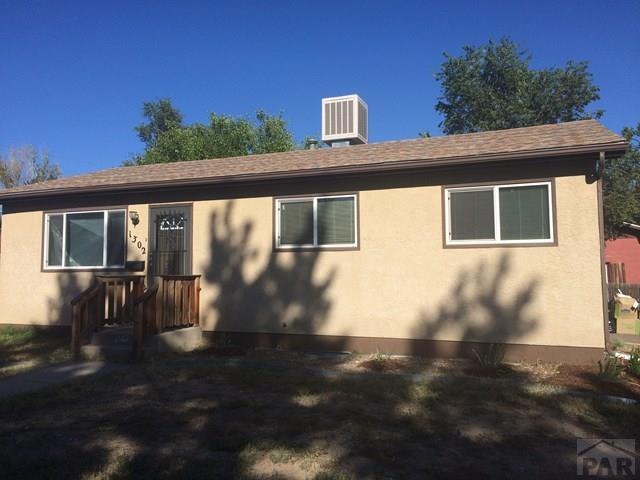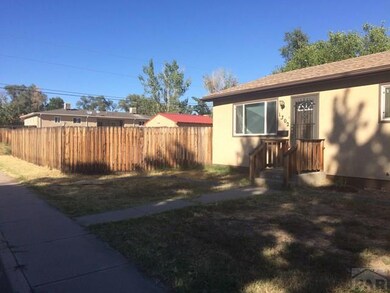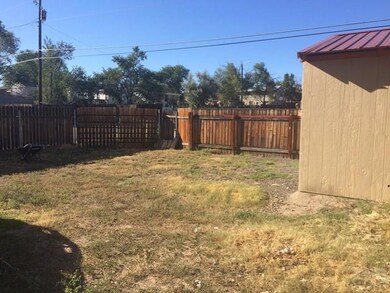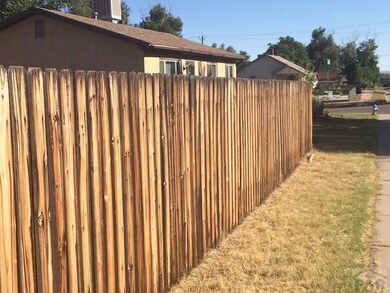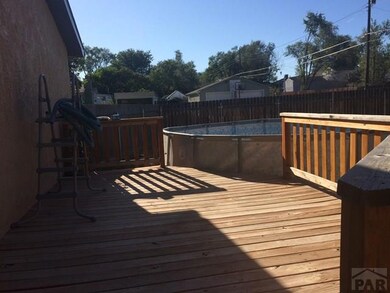
1302 N Monument Ave Pueblo, CO 81001
East Side NeighborhoodEstimated Value: $220,000 - $251,000
Highlights
- Above Ground Pool
- Newly Painted Property
- Corner Lot
- Deck
- Ranch Style House
- Lawn
About This Home
As of October 2017COMPLETELY REMODELED RANCHER. FULL BASEMENT IS FINISHED WITH 2 BEDROOMS, FULL BATHROOM AND A BIG FAMILY ROOM. FRONT AND BACK YARDS COMPLETELY FENCED. SINGLE DETACHED GARAGE. WRAP AROUND DECK WITH ABOVE GROUND POOL. HOME HAS CENTRAL VACCUUM, CENTRAL AIR AND ROOF EVAPORATIVE COOLER, GREAT CORNER LOT.
Last Agent to Sell the Property
Kevin Cooter
Keller Williams Performance Realty License #40011424 Listed on: 09/19/2017
Last Buyer's Agent
Kevin Cooter
Keller Williams Performance Realty License #40011424 Listed on: 09/19/2017
Home Details
Home Type
- Single Family
Est. Annual Taxes
- $545
Year Built
- Built in 1980
Lot Details
- 6,011 Sq Ft Lot
- Lot Dimensions are 50 x 120
- Wood Fence
- Corner Lot
- Sprinkler System
- Lawn
- Property is zoned R-2
Parking
- 1 Car Detached Garage
Home Design
- Ranch Style House
- Newly Painted Property
- Frame Construction
- Composition Roof
- Copper Plumbing
- Stucco
- Lead Paint Disclosure
Interior Spaces
- Central Vacuum
- Ceiling Fan
- Double Pane Windows
- Vinyl Clad Windows
- Living Room
- Dining Room
- Fire and Smoke Detector
Kitchen
- Electric Oven or Range
- Dishwasher
Bedrooms and Bathrooms
- 5 Bedrooms
- Walk-In Closet
- 2 Bathrooms
Finished Basement
- Basement Fills Entire Space Under The House
- Recreation or Family Area in Basement
- Laundry in Basement
Outdoor Features
- Above Ground Pool
- Deck
Utilities
- Evaporated cooling system
- Refrigerated Cooling System
- Forced Air Heating System
- Heating System Uses Natural Gas
- Gas Water Heater
Community Details
- No Home Owners Association
- Eastside Subdivision
Similar Homes in Pueblo, CO
Home Values in the Area
Average Home Value in this Area
Property History
| Date | Event | Price | Change | Sq Ft Price |
|---|---|---|---|---|
| 10/31/2017 10/31/17 | Sold | $120,000 | +0.1% | $66 / Sq Ft |
| 09/19/2017 09/19/17 | Pending | -- | -- | -- |
| 09/19/2017 09/19/17 | For Sale | $119,900 | -- | $66 / Sq Ft |
Tax History Compared to Growth
Tax History
| Year | Tax Paid | Tax Assessment Tax Assessment Total Assessment is a certain percentage of the fair market value that is determined by local assessors to be the total taxable value of land and additions on the property. | Land | Improvement |
|---|---|---|---|---|
| 2024 | $1,295 | $13,200 | -- | -- |
| 2023 | $1,310 | $16,890 | $1,010 | $15,880 |
| 2022 | $1,317 | $13,270 | $400 | $12,870 |
| 2021 | $1,360 | $13,660 | $410 | $13,250 |
| 2020 | $889 | $12,710 | $410 | $12,300 |
| 2019 | $889 | $8,809 | $286 | $8,523 |
| 2018 | $633 | $6,987 | $288 | $6,699 |
| 2017 | $578 | $6,987 | $288 | $6,699 |
| 2016 | $551 | $6,069 | $318 | $5,751 |
Agents Affiliated with this Home
-
K
Seller's Agent in 2017
Kevin Cooter
Keller Williams Performance Realty
-
J
Buyer Co-Listing Agent in 2017
John Hart
Stavely Realty
(719) 778-0937
1 in this area
38 Total Sales
Map
Source: Pueblo Association of REALTORS®
MLS Number: 169622
APN: 0-4-29-3-04-009
- 1302 N Monument Ave
- 1407 E 13th St
- 1411 E 13th St
- 1345 E 13th St
- 1402 E 14th St Unit 1404
- 1415 E 13th St
- 1343 E 13th St
- 1319 N Monument Ave
- 1406 E 14th St Unit 1408
- 1406 E 14th St Unit 1
- 1419 E 13th St
- 1404 E 13th St
- 1406 E 13th St
- 1340 E 14th St
- 1333 E 13th St
- 1410 E 13th St
- 1408 E 14th St
- 1418 E 14th St
- 1421 E 13th St
- 1338 E 13th St
