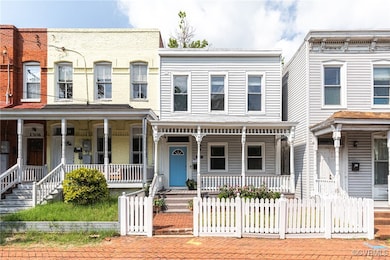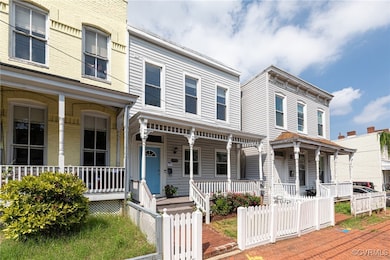
1302 W Cary St Richmond, VA 23220
The Fan NeighborhoodEstimated payment $2,920/month
Highlights
- City View
- Rowhouse Architecture
- 2 Fireplaces
- Open High School Rated A+
- Wood Flooring
- 3-minute walk to Sydney Park
About This Home
Welcome to 1302 West Cary Street, historic home in the heart of Richmond’s coveted Fan District. Built in 1900, this charming two-story residence blends timeless architectural character with modern comforts. Inside, you’ll find just over 1,560 square feet of living space featuring four bedrooms and two full bathrooms. The interior is rich with hardwood floors, high ceilings, while modern upgrades such as central HVAC, renovated baths, and ceiling fans to ensure everyday comfort.
One bedroom downstairs can also serve as a home office or dining room. The upstairs bedrooms feature hardwood floors, and one opens onto a private balcony overlooking the fenced courtyard—perfect for quiet mornings or evening relaxation. Whether you’re enjoying the private outdoor space or entertaining in the open living areas, this home offers a warm and welcoming atmosphere. Located just blocks from VCU, and within walking distance to Cary Street’s shopping, dining, and cultural attractions, this property offers the best of city living in a classic Richmond setting. Whether you’re a homeowner seeking charm and convenience or an investor eyeing a high-demand rental, 1302 W Cary Street is a rare find in one of the city’s most vibrant neighborhoods.
Townhouse Details
Home Type
- Townhome
Est. Annual Taxes
- $4,464
Year Built
- Built in 1900
Lot Details
- 2,047 Sq Ft Lot
- Privacy Fence
- Back Yard Fenced
Parking
- Off-Street Parking
Home Design
- Rowhouse Architecture
- Frame Construction
- Built-Up Roof
- Vinyl Siding
Interior Spaces
- 1,568 Sq Ft Home
- 2-Story Property
- Ceiling Fan
- Recessed Lighting
- 2 Fireplaces
- Decorative Fireplace
- City Views
- Crawl Space
- Washer and Dryer Hookup
Kitchen
- Electric Cooktop
- Stove
Flooring
- Wood
- Ceramic Tile
Bedrooms and Bathrooms
- 4 Bedrooms
- 2 Full Bathrooms
Outdoor Features
- Balcony
- Front Porch
Schools
- Fox Elementary School
- Dogwood Middle School
- Thomas Jefferson High School
Utilities
- Forced Air Heating and Cooling System
- Heating System Uses Natural Gas
- Gas Water Heater
Listing and Financial Details
- Assessor Parcel Number W000-0442-014
Map
Home Values in the Area
Average Home Value in this Area
Tax History
| Year | Tax Paid | Tax Assessment Tax Assessment Total Assessment is a certain percentage of the fair market value that is determined by local assessors to be the total taxable value of land and additions on the property. | Land | Improvement |
|---|---|---|---|---|
| 2025 | $4,812 | $401,000 | $190,000 | $211,000 |
| 2024 | $4,464 | $372,000 | $170,000 | $202,000 |
| 2023 | $4,296 | $358,000 | $170,000 | $188,000 |
| 2022 | $3,456 | $288,000 | $115,000 | $173,000 |
| 2021 | $2,976 | $260,000 | $95,000 | $165,000 |
| 2020 | $2,976 | $248,000 | $90,000 | $158,000 |
| 2019 | $2,796 | $233,000 | $90,000 | $143,000 |
| 2018 | $2,520 | $210,000 | $75,000 | $135,000 |
| 2017 | $2,232 | $186,000 | $50,000 | $136,000 |
| 2016 | $2,076 | $173,000 | $50,000 | $123,000 |
| 2015 | $1,776 | $171,000 | $50,000 | $121,000 |
| 2014 | $1,776 | $148,000 | $43,000 | $105,000 |
Property History
| Date | Event | Price | Change | Sq Ft Price |
|---|---|---|---|---|
| 07/10/2025 07/10/25 | For Sale | $460,000 | -- | $293 / Sq Ft |
Purchase History
| Date | Type | Sale Price | Title Company |
|---|---|---|---|
| Warranty Deed | $155,000 | -- | |
| Warranty Deed | $67,000 | -- | |
| Warranty Deed | $60,000 | -- |
Mortgage History
| Date | Status | Loan Amount | Loan Type |
|---|---|---|---|
| Open | $124,000 | New Conventional | |
| Previous Owner | $152,000 | New Conventional | |
| Previous Owner | $67,638 | FHA | |
| Previous Owner | $67,638 | FHA |
Similar Homes in Richmond, VA
Source: Central Virginia Regional MLS
MLS Number: 2517939
APN: W000-0442-014
- 1248 Parkwood Ave
- 1320 W Main St
- 20 N Harrison St
- 1611 W Cary St
- 1613 W Cary St
- 20 S Lombardy St
- 1400 Grove Ave Unit 7
- 1106 Wallace St
- 118 N Lombardy St
- 1103 West Ave
- 1104 West Ave
- 1124 West Ave
- 1005 W Franklin St Unit 2
- 1823 W Cary St Unit A
- 1827 W Cary St Unit B
- 1827 W Cary St Unit C
- 1613 Kemper St
- 1524 West Ave Unit 33
- 413 Stuart Cir Unit A
- 413 Stuart Cir Unit PL-A
- 1301 W Main St Unit C
- 6 S Harvie St Unit f
- 6 S Harvie St Unit k
- 6 S Harvie St Unit g
- 6 S Harvie St Unit d
- 6 S Harvie St Unit b
- 6 S Harvie St Unit a
- 1114 W Cary St Unit 3
- 1422 W Cary St
- 16 N Harrison St
- 1308 Floyd Ave
- 1300 Grove Ave Unit 3
- 34 N Lombardy St
- 1714 W Cary St Unit 4
- 805 W Cary St
- 1024 W Franklin St
- 900 W Franklin St
- 1838 Parkwood Ave
- 1712 Kemper St
- 601 W Cary St






