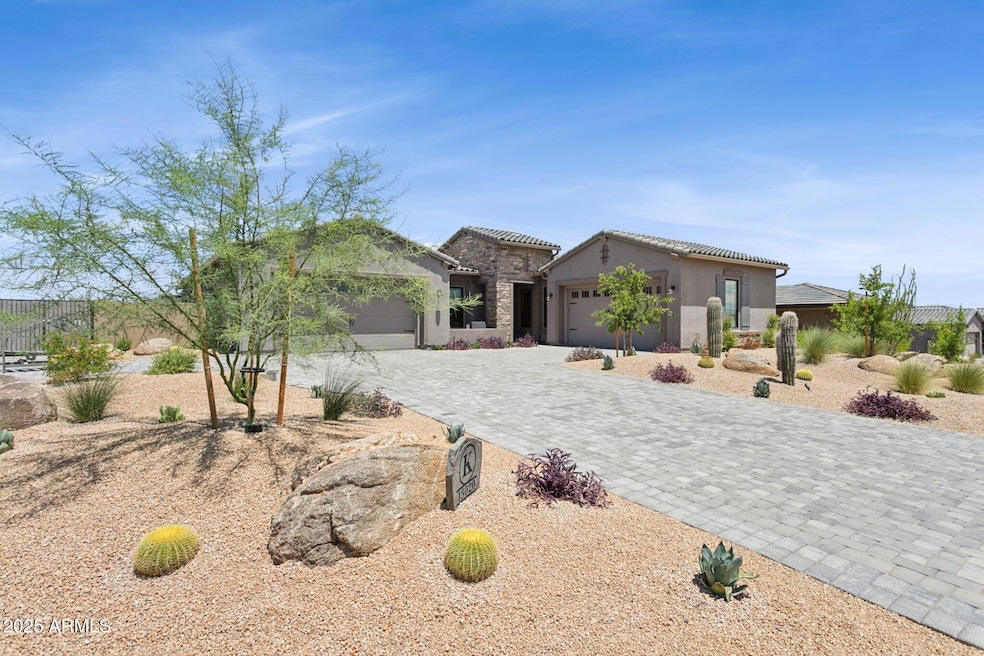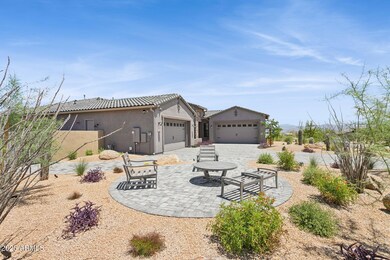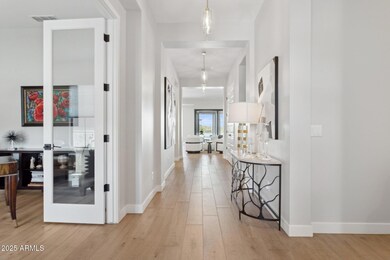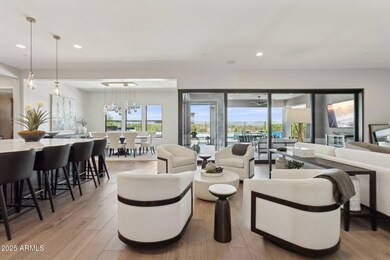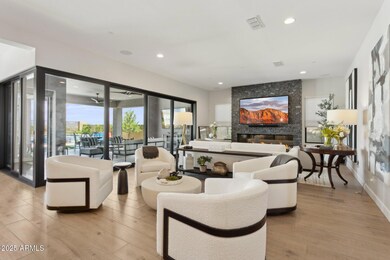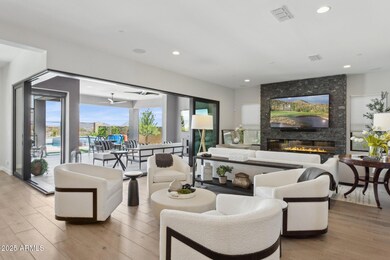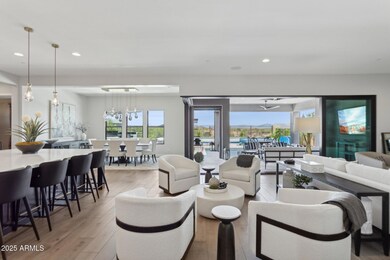13020 E De la o Rd Scottsdale, AZ 85255
Dynamite Foothills NeighborhoodHighlights
- Heated Spa
- Mountain View
- Furnished
- Sonoran Trails Middle School Rated A-
- Family Room with Fireplace
- Covered patio or porch
About This Home
Owners' personal residence, pristine & professionally decorated. is available to one party only for the period Jan.-March 2026. This home features quality furnishings, art & amenities for a wonderful residency. Indoor/outdoor spaces seamlessly blend w/a wall of accordion doors leading to a resort-worthy rear yard w/private heated pool, separately heated spa, conversation area w/glass firepit, dreamy pergola w/its own frplc, bbq and television area. View fencing provides breathtaking vistas of Storyrock & the McDowell Mountains. Utilities, Internet, cable TV, weekly pool service, gardener & semi-monthly housekeeper are included. Private chef and concierge service may be arranged separately. One of the two dbl. garages is included in this lease.
Listing Agent
Russ Lyon Sotheby's International Realty License #SA500381000 Listed on: 07/20/2025

Home Details
Home Type
- Single Family
Est. Annual Taxes
- $151
Year Built
- Built in 2023
Lot Details
- 0.35 Acre Lot
- Cul-De-Sac
- Desert faces the front and back of the property
- Wrought Iron Fence
- Block Wall Fence
- Artificial Turf
- Front and Back Yard Sprinklers
- Sprinklers on Timer
Parking
- 6 Open Parking Spaces
- 4 Car Garage
Home Design
- Wood Frame Construction
- Tile Roof
- Stucco
Interior Spaces
- 3,200 Sq Ft Home
- 1-Story Property
- Furnished
- Ceiling height of 9 feet or more
- Ceiling Fan
- Gas Fireplace
- Double Pane Windows
- Mechanical Sun Shade
- Family Room with Fireplace
- 2 Fireplaces
- Mountain Views
- Fire Sprinkler System
Kitchen
- Breakfast Bar
- Built-In Gas Oven
- Gas Cooktop
- Built-In Microwave
- Kitchen Island
Flooring
- Carpet
- Stone
Bedrooms and Bathrooms
- 3 Bedrooms
- Primary Bathroom is a Full Bathroom
- 4 Bathrooms
- Double Vanity
- Bathtub With Separate Shower Stall
Laundry
- Laundry in unit
- Dryer
- Washer
Accessible Home Design
- No Interior Steps
Outdoor Features
- Heated Spa
- Covered patio or porch
- Outdoor Fireplace
- Fire Pit
- Built-In Barbecue
Schools
- Desert Willow Elementary School
- Sonoran Trails Middle School
- Cactus Shadows High School
Utilities
- Zoned Heating and Cooling System
- Heating System Uses Natural Gas
- High Speed Internet
- Cable TV Available
Listing and Financial Details
- Rent includes internet, electricity, gas, water, sewer, repairs, pool service - full, maid service, linen, gardening service, garbage collection, dishes, cable TV
- 3-Month Minimum Lease Term
- Tax Lot 86
- Assessor Parcel Number 217-03-728
Community Details
Overview
- Property has a Home Owners Association
- Storyrock Association, Phone Number (480) 921-7500
- Built by Taylor Morrison
- Storyrock 1C, Phase 2 Subdivision
Pet Policy
- Call for details about the types of pets allowed
Map
Source: Arizona Regional Multiple Listing Service (ARMLS)
MLS Number: 6895424
APN: 217-03-728
- 13105 E Desert Vista Rd
- 12856 E Rosewood Dr
- 13127 E Sand Hills Rd
- 24334 N 128th St
- 24422 N 128th St
- 13238 E Ranch Gate Rd
- 13319 E Juan Tabo Rd
- 24651 N 127th Way Unit 30
- 23964 N 128th Place
- 13331 E Parkview Ln
- 0 N 128th St Unit 6863468
- 0 N 128th St Unit 9 6821002
- 13206 E Buckskin Trail
- 13272 E La Junta Rd
- 24023 N 127th Way
- 13290 E La Junta Rd
- 13382 E Sand Hills Rd
- 13278 E Buckskin Trail
- 12659 E Shadow Ridge Dr
- 12681 E Casitas Del Rio Dr
- 24911 N 124th St
- 24910 N 124th St
- 24062 N 123rd Way
- 12746 E Casitas Del Rio Dr
- 12411 E Troon Vista Dr
- 12378 E Troon Vista Dr
- 24247 N 121st Place
- 11741 E Parkview Ln
- 11531 E Juan Tabo Rd
- 27115 N 137th St
- 11539 E Bronco Trail
- 11516 E Ranch Gate Rd
- 11525 E Desert Willow Dr
- 14032 E Cavedale Dr
- 11434 E Juan Tabo Rd
- 11542 E Desert Willow Dr
- 26362 N 115th St
- 11650 E Four Peaks Rd
- 25555 N Windy Walk Dr Unit 17
- 25555 N Windy Walk Dr Unit 24
