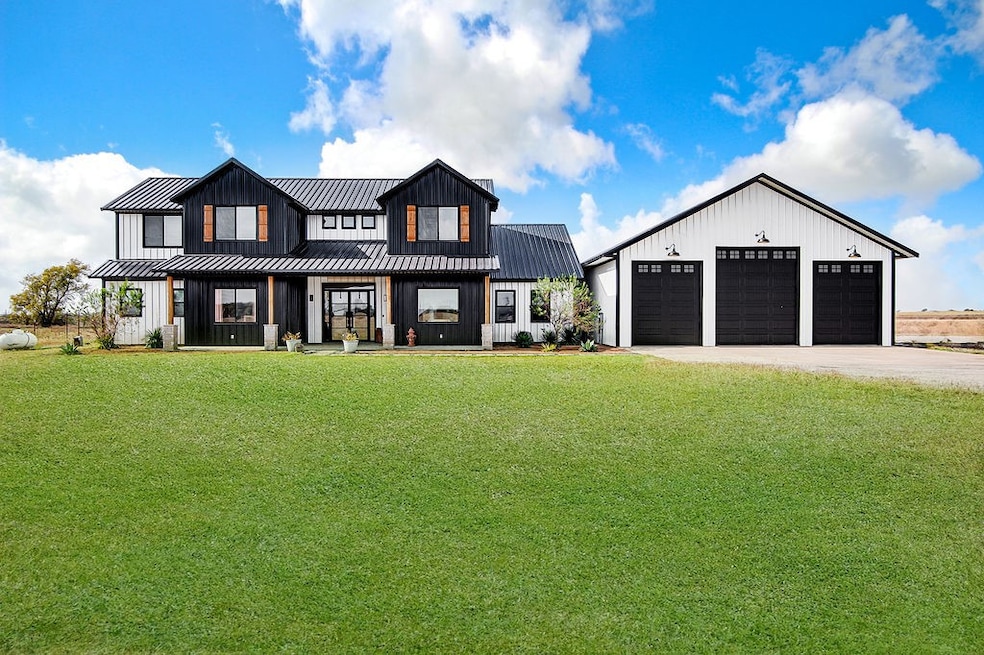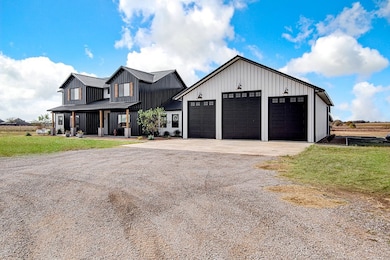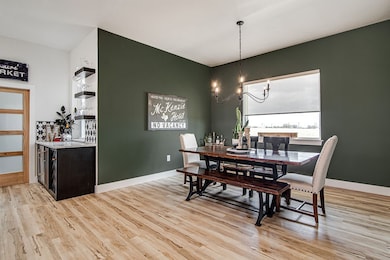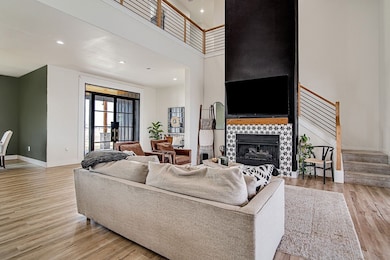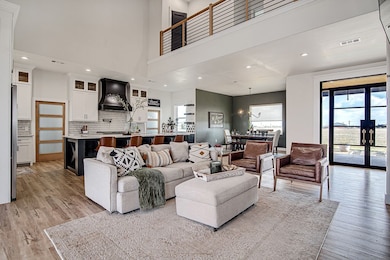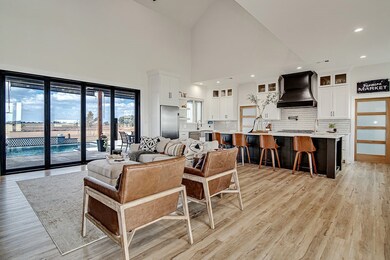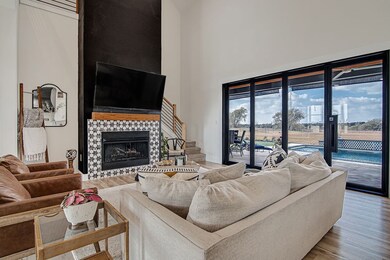
13021 Fm 2331 Godley, TX 76044
Estimated payment $6,717/month
Highlights
- Parking available for a boat
- Open Floorplan
- Covered Patio or Porch
- In Ground Pool
- Vaulted Ceiling
- Electric Vehicle Charging Station
About This Home
Luxury modern farmhouse living meets refined functionality an exceptional, custom estate set on 4.4 acres with high-end finishes, resort style amenities, and showstopping spaces inside and out.
From the moment you arrive, this striking black and white metal exterior, expansive front porch, and clean architectural lines set the tone for a truly unforgettable property. Inside, the home opens to a stunning open concept living room and kitchen, designed for both entertaining and everyday luxury. Oversized windows flood the space with natural light, while the chef’s kitchen features quartz countertops, a pot filler, a commercial style gas range with an electric oven, and a beautifully designed butler’s pantry perfect for additional prep space, small appliances, and keeping the main kitchen pristine.
With 4 spacious bedrooms, 3.5 beautifully appointed bathrooms, and a game room, the home offers the ideal blend of comfort and upscale style. A partially finished, climate controlled flex room provides endless possibilities of an office, hobby room, home gym, or extra storage. The outdoor spaces elevate the experience even further. A sparkling pool creates a private oasis surrounded by wide open Texas views. The property is already equipped with gas lines ready for an outdoor grill, a firepit, and a generator hookup, giving you luxury and peace of mind year round. For those needing serious workspace or storage, the estate includes an impressive 2,400 sq. ft. metal shop with RV parking, full RV hookups, and an electric car charging, a rare combination of utility and high-end appeal. 13021 FM 2331 is a one of a kind modern metal farmhouse masterfully designed, impeccably equipped, and built for a lifestyle of luxury, comfort, and freedom.
Listing Agent
The Property Shop Brokerage Phone: 817-888-8849 License #0707901 Listed on: 11/20/2025

Home Details
Home Type
- Single Family
Est. Annual Taxes
- $10,897
Year Built
- Built in 2022
Lot Details
- 4.43 Acre Lot
- Partially Fenced Property
Parking
- 6 Car Garage
- 1 Carport Space
- Front Facing Garage
- Side Facing Garage
- Gravel Driveway
- Parking available for a boat
- RV Carport
Home Design
- Slab Foundation
- Metal Roof
- Metal Siding
Interior Spaces
- 3,626 Sq Ft Home
- 2-Story Property
- Open Floorplan
- Dry Bar
- Vaulted Ceiling
- Decorative Lighting
- Gas Log Fireplace
Kitchen
- Eat-In Kitchen
- Gas Range
- Dishwasher
- Kitchen Island
Flooring
- Carpet
- Tile
- Luxury Vinyl Plank Tile
Bedrooms and Bathrooms
- 4 Bedrooms
- Walk-In Closet
Laundry
- Laundry in Utility Room
- Stacked Washer and Dryer
Pool
- In Ground Pool
- Pool Water Feature
- Gunite Pool
Outdoor Features
- Covered Patio or Porch
Schools
- Godley Elementary School
- Godley High School
Utilities
- Central Heating and Cooling System
- Aerobic Septic System
Community Details
- Rodgers Add Subdivision
- Electric Vehicle Charging Station
Listing and Financial Details
- Legal Lot and Block 4R / 1
- Assessor Parcel Number 126465301040
Map
Home Values in the Area
Average Home Value in this Area
Tax History
| Year | Tax Paid | Tax Assessment Tax Assessment Total Assessment is a certain percentage of the fair market value that is determined by local assessors to be the total taxable value of land and additions on the property. | Land | Improvement |
|---|---|---|---|---|
| 2025 | $9,485 | $623,787 | $199,305 | $424,482 |
| 2024 | $10,897 | $623,787 | $199,305 | $424,482 |
| 2023 | $7,985 | $533,859 | $199,305 | $334,554 |
| 2022 | $11 | $199,305 | $199,305 | $0 |
| 2021 | $21 | $89,172 | $89,172 | $0 |
| 2020 | $21 | $74,310 | $74,310 | $0 |
| 2019 | $22 | $85,457 | $85,457 | $0 |
Property History
| Date | Event | Price | List to Sale | Price per Sq Ft |
|---|---|---|---|---|
| 11/20/2025 11/20/25 | For Sale | $1,100,000 | -- | $303 / Sq Ft |
Purchase History
| Date | Type | Sale Price | Title Company |
|---|---|---|---|
| Deed | -- | New Title Company Name |
Mortgage History
| Date | Status | Loan Amount | Loan Type |
|---|---|---|---|
| Open | $140,000 | Purchase Money Mortgage |
About the Listing Agent

Nicole Shipman is a distinguished realtor locted in Burleson, Texas . Nicole has a comprehensive suite of certifications and specialties that set her apart in the real estate industry. As a Seller Representative Specialist (SRS), Accredited Buyers Representative (ABR), and Real Estate Negotiation Expert (RENE), Nicole brings a wealth of expertise to every transaction, ensuring both buyers and sellers achieve their real estate goals with confidence.
With additional credentials as a New Home
Nicole's Other Listings
Source: North Texas Real Estate Information Systems (NTREIS)
MLS Number: 21116434
APN: 126-4653-01040
- 106 Acasia
- 119 Oak View Dr
- 121 Treys Way
- 328 Trail Dust Dr
- 108 Saddle Ridge Dr
- 113 Treys Way
- 718 Cactus Creek Ct
- 124 Red Fox Trail
- 108 Howling Ct
- 12520 County Road 1002
- Cypress II Plan at Coyote Crossing
- Primrose II Plan at Coyote Crossing
- Carolina Plan at Coyote Crossing
- Violet III Plan at Coyote Crossing
- Lily Plan at Coyote Crossing
- Primrose FE II Plan at Coyote Crossing
- Primrose VI Plan at Coyote Crossing
- Violet Plan at Coyote Crossing
- Lily Plan at Wildcat Ridge - Phase 2 and 4
- Primrose IV Plan at Coyote Crossing
- 12729 Barretta Dr
- 8228 County Road 1004
- 1144 Goldenrod Dr
- County Rd 1001
- 685 the Cottages Dr
- 108 Field St
- 108 N 6th St Unit 2
- 8225 Manx Point
- 908 Tesslynn Ave
- 13413 Hang Fire Ln
- 13429 Hang Fire Ln
- 13465 Stage Coach Ln
- 13469 Stage Coach Ln
- 13413 Gitty Up Cir
- 13417 Gitty Up Cir
- 13409 Gitty Up Cir
- 13429 Gitty Up Cir
- 13425 Gitty Up Cir
- 13404 Gitty Up Cir
- 4341 Fm917 Unit Lot B
