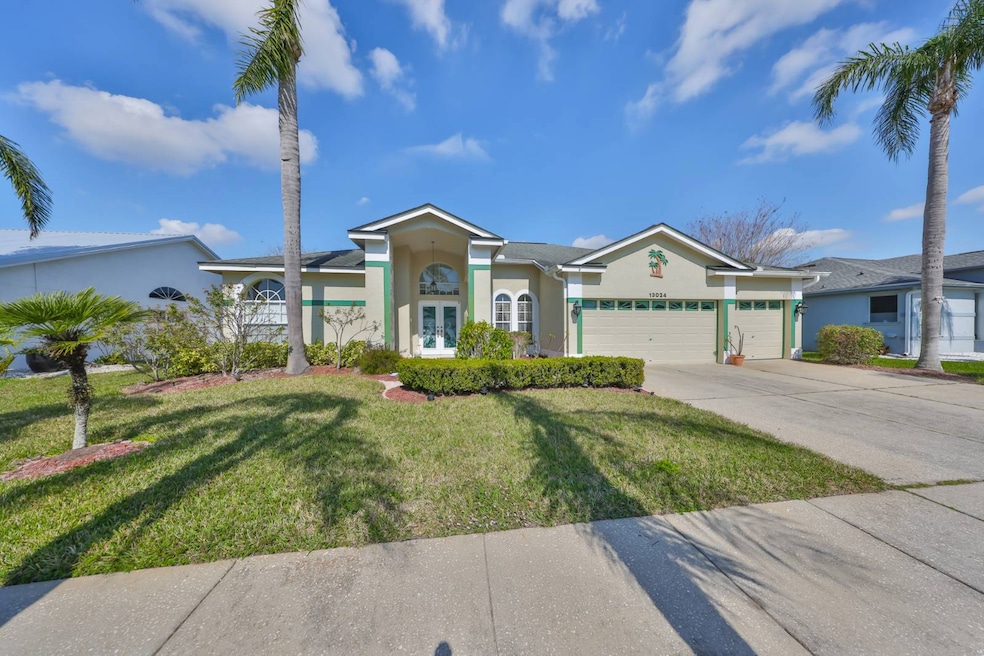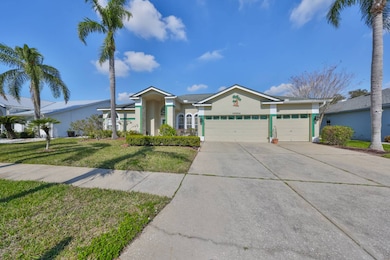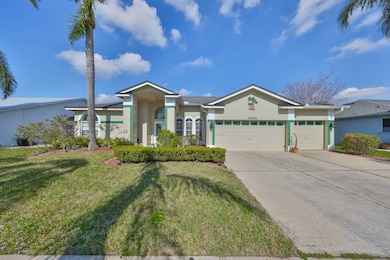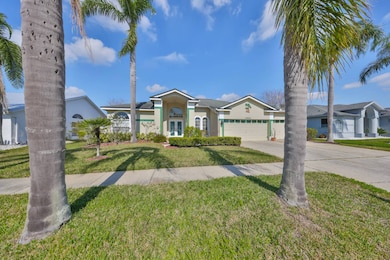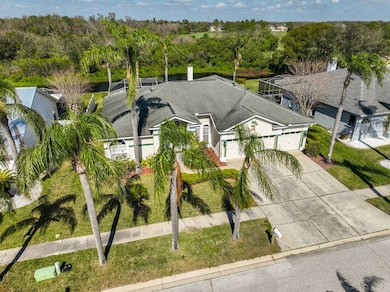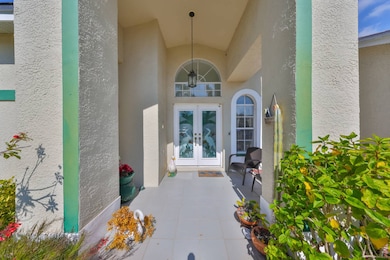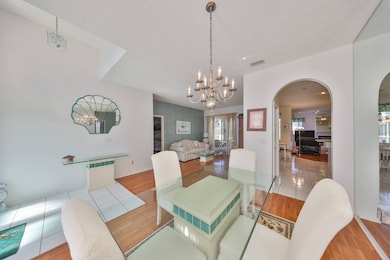13024 Prestwick Dr Riverview, FL 33579
Estimated payment $2,806/month
Highlights
- Golf Course Community
- In Ground Pool
- Pond View
- Fitness Center
- Home fronts a pond
- 0.32 Acre Lot
About This Home
Riverview Florida... Clubhouse Estates at Summerfield..is a highly sought after golf course community filled with tradition and excellence in their custom built quality constructed ranch style homes on 1/3 acre lots. Plenty of elbow room in this 2,300 square foot beauty that totals 3,174 of total living space. This high and dry four bedroom, three bath, meticulously maintained home features vaulted ceilings, a wood-burning fireplace and a sparkling SWIMMING POOL and spa. The FIREPLACE is in the great room (perfect for gatherings and watching TV in the evenings). There is also a formal living room for entertaining guests. The open kitchen comes fully equipped and features granite counter tops, tile back splash, a breakfast bar and a dinette with a beautiful view of the pool. Generous master suite has enough space for a king size bed and all of your dressers and nightstands. Ample walk-in closet. The ensuite master bath boasts a garden tub, walk-in shower, double vanity, and separate water closet. Ceramic tile and laminate flooring throughout. Electrical panel box updated in 2024. Pool resurfaced in 2022. Patio resurfaced 2025, Garden tub refinished 2025. Brand new AC. All appliances including washer and dryer come with. Some of the community amenities include tennis, swimming, gym, clubhouse, golf course and dining. Three- car garage, VERY LOW HOA and NO CDD!! Won't last long at this AMAZING price, so call for your personal showing TODAY!!
Property Details
Home Type
- Multi-Family
Est. Annual Taxes
- $3,051
Year Built
- Built in 1994
Lot Details
- 0.32 Acre Lot
- Home fronts a pond
- Sprinkler System
- Landscaped with Trees
Parking
- 3 Car Attached Garage
Home Design
- Traditional Architecture
- Property Attached
- Asphalt Roof
- Block Exterior
- Stucco
Interior Spaces
- 2,316 Sq Ft Home
- 1 Fireplace
- Entrance Foyer
- Family Room
- Living Room
- Breakfast Room
- Dining Room
- Den
- Screened Porch
- Pond Views
- Alarm System
Kitchen
- Eat-In Kitchen
- Oven
- Microwave
- Dishwasher
- Stainless Steel Appliances
- Granite Countertops
- Disposal
Flooring
- Laminate
- Tile
Bedrooms and Bathrooms
- 4 Bedrooms
- Primary Bedroom on Main
- En-Suite Primary Bedroom
- Walk-In Closet
- 3 Full Bathrooms
Laundry
- Laundry Room
- Dryer
- Washer
Pool
- In Ground Pool
- Gunite Pool
Outdoor Features
- Patio
Utilities
- Zoned Heating and Cooling System
- Heat Pump System
Community Details
Overview
- Property has a Home Owners Association
- Clubhouse Estates At Summerfield Association
- Clubhouse Estates Of Summerfield Community
- Summerfield Subdivision
Amenities
- Clubhouse
- Recreation Room
Recreation
- Golf Course Community
- Community Playground
- Fitness Center
- Community Pool
Pet Policy
- Pets Allowed
Map
Home Values in the Area
Average Home Value in this Area
Tax History
| Year | Tax Paid | Tax Assessment Tax Assessment Total Assessment is a certain percentage of the fair market value that is determined by local assessors to be the total taxable value of land and additions on the property. | Land | Improvement |
|---|---|---|---|---|
| 2024 | $3,051 | $184,346 | -- | -- |
| 2023 | $2,941 | $178,977 | $0 | $0 |
| 2022 | $2,780 | $173,764 | $0 | $0 |
| 2021 | $2,725 | $168,703 | $0 | $0 |
| 2020 | $2,643 | $166,374 | $0 | $0 |
| 2019 | $2,545 | $162,633 | $0 | $0 |
| 2018 | $2,492 | $159,601 | $0 | $0 |
| 2017 | $2,453 | $201,611 | $0 | $0 |
| 2016 | $2,418 | $153,103 | $0 | $0 |
| 2015 | $2,443 | $152,039 | $0 | $0 |
| 2014 | $2,418 | $150,832 | $0 | $0 |
| 2013 | -- | $148,603 | $0 | $0 |
Property History
| Date | Event | Price | Change | Sq Ft Price |
|---|---|---|---|---|
| 07/18/2025 07/18/25 | Price Changed | $479,000 | -2.0% | $207 / Sq Ft |
| 03/27/2025 03/27/25 | Price Changed | $489,000 | -2.2% | $211 / Sq Ft |
| 02/10/2025 02/10/25 | For Sale | $499,900 | -- | $216 / Sq Ft |
Purchase History
| Date | Type | Sale Price | Title Company |
|---|---|---|---|
| Deed | -- | None Listed On Document | |
| Deed | $183,300 | -- |
Mortgage History
| Date | Status | Loan Amount | Loan Type |
|---|---|---|---|
| Previous Owner | $125,878 | New Conventional | |
| Previous Owner | $132,000 | Fannie Mae Freddie Mac | |
| Previous Owner | $25,000 | Credit Line Revolving | |
| Previous Owner | $100,000 | New Conventional | |
| Previous Owner | $89,800 | New Conventional | |
| Previous Owner | $15,000 | New Conventional | |
| Previous Owner | $54,600 | No Value Available |
Source: My State MLS
MLS Number: 11430929
APN: U-09-31-20-2UZ-A00000-00013.0
- 13021 Prestwick Dr
- 13029 Prestwick Dr
- 12922 Prestwick Dr
- 13002 Saint Filagree Dr
- 13122 Prestwick Dr
- 13003 Carlington Ln
- 11513 Smokethorn Dr
- 11217 Fiddlewood Dr
- 12910 Leadwood Dr
- 12815 Tallowood Dr
- 13024 Carlington Ln
- 12825 Tallowood Dr
- 12910 Longcrest Dr
- 11521 Addison Chase Dr
- 12814 Longcrest Dr
- 11314 Silverleaf Ct
- 12608 Longcrest Dr
- 12714 Longcrest Dr
- 13215 Beechberry Dr Unit III
- 11304 Plumtree Ct
- 13032 St Filagree Dr
- 11515 Paperwood Place
- 11511 Blackbark Dr
- 12908 Leadwood Dr
- 11506 Smokethorn Dr
- 11337 Village Brook Dr
- 12921 Longcrest Dr
- 11206 Fiddlewood Dr
- 11209 Village Brook Dr
- 12825 Tallowood Dr
- 12006 Butler Woods Cir
- 12923 Fieldmoor Ct
- 12907 Tikiwood Ct
- 11318 Silverleaf Ct
- 11320 Villas On the Green Dr
- 13033 Avalon Crest Ct
- 11506 Addison Chase Dr
- 12033 Butler Woods Cir
- 12613 Longcrest Dr
- 11634 Addison Chase Dr
