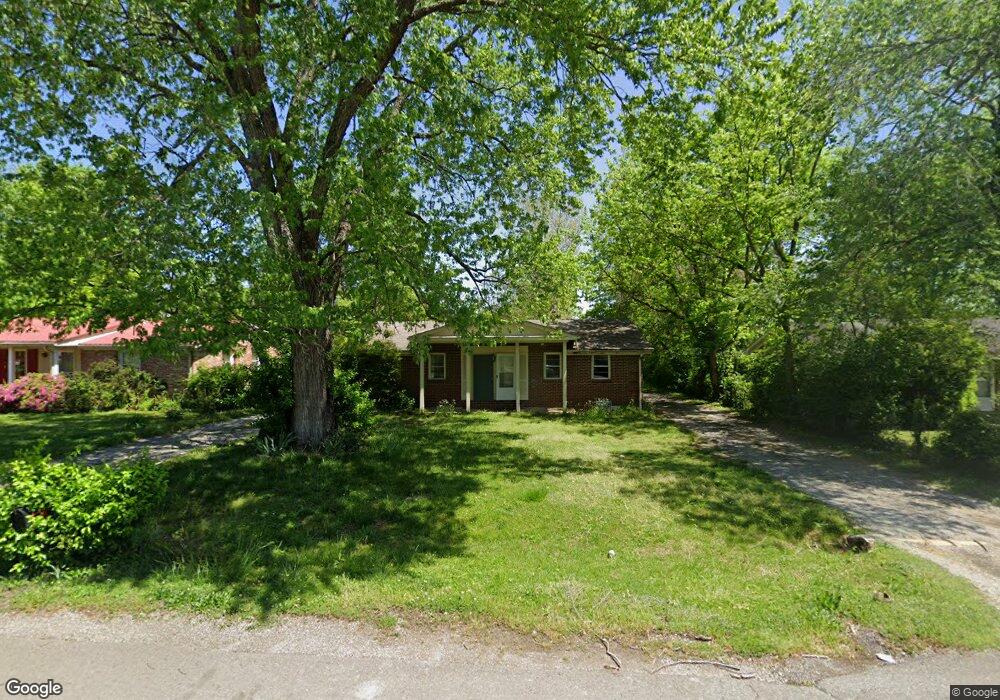1303 Chickering Dr Unit 102 Franklin, TN 37064
Central Franklin NeighborhoodEstimated Value: $740,094 - $830,000
3
Beds
4
Baths
2,384
Sq Ft
$336/Sq Ft
Est. Value
About This Home
This home is located at 1303 Chickering Dr Unit 102, Franklin, TN 37064 and is currently estimated at $801,774, approximately $336 per square foot. 1303 Chickering Dr Unit 102 is a home located in Williamson County with nearby schools including Franklin Elementary School, Freedom Intermediate School, and Freedom Middle School.
Ownership History
Date
Name
Owned For
Owner Type
Purchase Details
Closed on
Feb 24, 2022
Sold by
Smithson James W and Smithson Robbie A
Bought by
1303 Trust
Current Estimated Value
Home Financials for this Owner
Home Financials are based on the most recent Mortgage that was taken out on this home.
Original Mortgage
$390,000
Interest Rate
3.55%
Mortgage Type
Construction
Purchase Details
Closed on
Oct 3, 1995
Bought by
Smithson James W
Create a Home Valuation Report for This Property
The Home Valuation Report is an in-depth analysis detailing your home's value as well as a comparison with similar homes in the area
Home Values in the Area
Average Home Value in this Area
Purchase History
| Date | Buyer | Sale Price | Title Company |
|---|---|---|---|
| 1303 Trust | $276,000 | Chapman & Rosenthal Title | |
| 1303 Trust | $276,000 | Chapman & Rosenthal Title | |
| Smithson James W | $75,000 | -- |
Source: Public Records
Mortgage History
| Date | Status | Borrower | Loan Amount |
|---|---|---|---|
| Closed | 1303 Trust | $390,000 |
Source: Public Records
Tax History Compared to Growth
Tax History
| Year | Tax Paid | Tax Assessment Tax Assessment Total Assessment is a certain percentage of the fair market value that is determined by local assessors to be the total taxable value of land and additions on the property. | Land | Improvement |
|---|---|---|---|---|
| 2024 | $3,776 | $133,400 | $27,000 | $106,400 |
| 2023 | $1,996 | $112,240 | $54,000 | $58,240 |
| 2022 | $3,054 | $112,240 | $54,000 | $58,240 |
| 2021 | $3,054 | $112,240 | $54,000 | $58,240 |
| 2020 | $2,195 | $68,040 | $24,000 | $44,040 |
| 2019 | $2,195 | $68,040 | $24,000 | $44,040 |
| 2018 | $2,148 | $68,040 | $24,000 | $44,040 |
| 2017 | $2,114 | $68,040 | $24,000 | $44,040 |
| 2016 | $0 | $68,040 | $24,000 | $44,040 |
| 2015 | -- | $50,640 | $14,000 | $36,640 |
| 2014 | -- | $50,640 | $14,000 | $36,640 |
Source: Public Records
Map
Nearby Homes
- 7224 Murrel Dr
- 1027 Harmony Hills Dr
- 9031 Headwaters Dr
- 7148 Bonterra Dr
- 5611 Carney Ln
- 1022 Conar St
- 9006 Headwaters Dr
- 2054 Township Dr
- 2008 Eliot Rd
- 3008 Eliot Rd
- 2009 Landry Place
- 1315 Robin Hill Rd
- 1204 Brookwood Ave
- 422 Battle Ave
- 1319 W Main St Unit 108
- 430 Green Acres Dr
- 503 N Petway St
- 411 Forrest St
- 504 N Petway St
- 517 Figuers Dr
- 1303 Chickering Dr
- 1303 Chickering Dr Unit 101 & 102
- 1303 Chickering Dr Unit 101
- 1301 Chickering Dr
- 1259 Chickering Dr
- 1307 Chickering Dr
- 1257 Chickering Dr
- 1309 Chickering Dr
- 1302 Chickering Dr
- 1304 Chickering Dr
- 1300 Chickering Dr
- 1306 Chickering Dr
- 1258 Chickering Dr
- 1255 Chickering Dr
- 1308 Chickering Dr
- 1256 Chickering Dr
- 1253 Chickering Dr
- 1303 Windsor Dr
- 1301 Windsor Dr
- 1305 Windsor Dr
