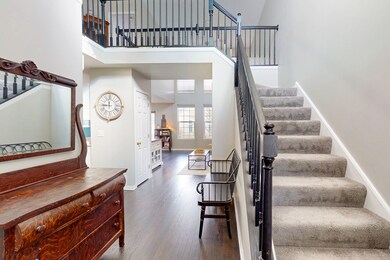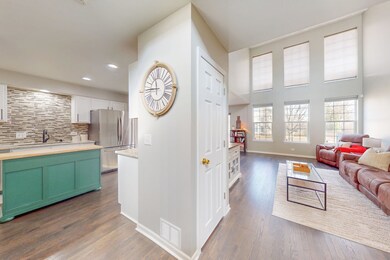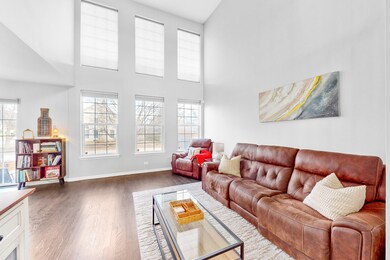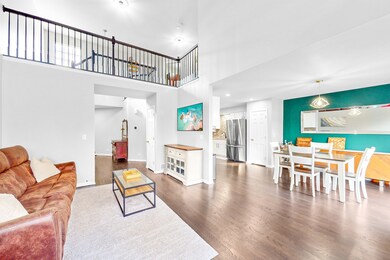
1303 Filly Ln Bartlett, IL 60103
South Tri Village NeighborhoodHighlights
- Wood Flooring
- Living Room
- Entrance Foyer
- Wayne Elementary School Rated 9+
- Laundry Room
- Forced Air Heating and Cooling System
About This Home
As of April 2025Are you ready to fall in love? Welcome to 1303 Filly Lane, one of the finest Woodland Hills has to offer. Enter to find beautiful hardwood flooring leading to the grand, two-story living room with tons of windows and natural light. The flow wraps you into the dining area, and directly into the Fully updated kitchen, complete with Samsung stainless steel appliances, beautiful, white shaker cabinets, granite tops, spectacular glass tile backsplash, and convenient prep island. Head upstairs to the large Primary Suite, complete with a beautifully updated bath, double bowl sink, and even it's own linen closet. Don't forget the walk-in closet with custom organization. There is ample space in the secondary bedroom, with tons of storage in the custom cabinets. A second full bath graces the second floor, and let's not miss the 2nd floor laundry that will save "loads" of time with its easy access. Venture to the lower level and enjoy plenty of space for a secondary family area, office space, work out area, or whatever you can imagine. It can all be yours today.
Last Agent to Sell the Property
Century 21 Circle License #475164543 Listed on: 03/06/2025

Townhouse Details
Home Type
- Townhome
Est. Annual Taxes
- $6,133
Year Built
- Built in 1997
Lot Details
- Lot Dimensions are 111x26
HOA Fees
- $370 Monthly HOA Fees
Parking
- 2 Car Garage
- Parking Included in Price
Home Design
- Brick Exterior Construction
Interior Spaces
- 1,485 Sq Ft Home
- 2-Story Property
- Entrance Foyer
- Family Room
- Living Room
- Dining Room
- Basement Fills Entire Space Under The House
- Laundry Room
Flooring
- Wood
- Carpet
Bedrooms and Bathrooms
- 2 Bedrooms
- 2 Potential Bedrooms
Schools
- Wayne Elementary School
- Kenyon Woods Middle School
- South Elgin High School
Utilities
- Forced Air Heating and Cooling System
- Heating System Uses Natural Gas
Community Details
Overview
- Association fees include insurance, exterior maintenance, lawn care, snow removal
- 4 Units
- Staff Association, Phone Number (847) 428-7140
- Property managed by Premier Management
Pet Policy
- Dogs and Cats Allowed
Ownership History
Purchase Details
Home Financials for this Owner
Home Financials are based on the most recent Mortgage that was taken out on this home.Purchase Details
Home Financials for this Owner
Home Financials are based on the most recent Mortgage that was taken out on this home.Purchase Details
Home Financials for this Owner
Home Financials are based on the most recent Mortgage that was taken out on this home.Purchase Details
Purchase Details
Home Financials for this Owner
Home Financials are based on the most recent Mortgage that was taken out on this home.Purchase Details
Home Financials for this Owner
Home Financials are based on the most recent Mortgage that was taken out on this home.Purchase Details
Home Financials for this Owner
Home Financials are based on the most recent Mortgage that was taken out on this home.Purchase Details
Home Financials for this Owner
Home Financials are based on the most recent Mortgage that was taken out on this home.Similar Homes in the area
Home Values in the Area
Average Home Value in this Area
Purchase History
| Date | Type | Sale Price | Title Company |
|---|---|---|---|
| Warranty Deed | $345,000 | None Listed On Document | |
| Warranty Deed | $235,000 | Burnet Title Post Closing | |
| Special Warranty Deed | $202,000 | First American Title Company | |
| Sheriffs Deed | -- | None Available | |
| Warranty Deed | $260,500 | Rtc | |
| Interfamily Deed Transfer | -- | Marquis Title | |
| Warranty Deed | $180,000 | -- | |
| Warranty Deed | $151,500 | Land Title Group Inc |
Mortgage History
| Date | Status | Loan Amount | Loan Type |
|---|---|---|---|
| Previous Owner | $223,155 | New Conventional | |
| Previous Owner | $198,341 | FHA | |
| Previous Owner | $208,400 | Purchase Money Mortgage | |
| Previous Owner | $52,100 | Unknown | |
| Previous Owner | $185,500 | Unknown | |
| Previous Owner | $172,000 | No Value Available | |
| Previous Owner | $171,000 | No Value Available | |
| Previous Owner | $136,300 | No Value Available |
Property History
| Date | Event | Price | Change | Sq Ft Price |
|---|---|---|---|---|
| 04/25/2025 04/25/25 | Sold | $345,000 | -1.4% | $232 / Sq Ft |
| 03/17/2025 03/17/25 | Pending | -- | -- | -- |
| 03/06/2025 03/06/25 | For Sale | $349,900 | +49.0% | $236 / Sq Ft |
| 05/01/2020 05/01/20 | Sold | $234,900 | 0.0% | $158 / Sq Ft |
| 03/08/2020 03/08/20 | Pending | -- | -- | -- |
| 03/05/2020 03/05/20 | For Sale | $234,900 | +16.3% | $158 / Sq Ft |
| 11/12/2013 11/12/13 | Sold | $202,000 | -1.4% | $136 / Sq Ft |
| 10/14/2013 10/14/13 | Pending | -- | -- | -- |
| 09/23/2013 09/23/13 | Price Changed | $204,900 | -6.8% | $138 / Sq Ft |
| 08/22/2013 08/22/13 | For Sale | $219,900 | -- | $148 / Sq Ft |
Tax History Compared to Growth
Tax History
| Year | Tax Paid | Tax Assessment Tax Assessment Total Assessment is a certain percentage of the fair market value that is determined by local assessors to be the total taxable value of land and additions on the property. | Land | Improvement |
|---|---|---|---|---|
| 2024 | $6,698 | $90,843 | $20,754 | $70,089 |
| 2023 | $6,133 | $82,420 | $18,830 | $63,590 |
| 2022 | $6,169 | $76,600 | $17,500 | $59,100 |
| 2021 | $5,984 | $72,710 | $16,610 | $56,100 |
| 2020 | $5,834 | $70,530 | $16,110 | $54,420 |
| 2019 | $5,748 | $68,010 | $15,530 | $52,480 |
| 2018 | $5,977 | $68,500 | $15,640 | $52,860 |
| 2017 | $5,799 | $65,770 | $15,020 | $50,750 |
| 2016 | $5,679 | $62,830 | $14,350 | $48,480 |
| 2015 | $5,656 | $59,470 | $13,580 | $45,890 |
| 2014 | $5,257 | $57,970 | $13,240 | $44,730 |
| 2013 | $6,314 | $59,360 | $13,560 | $45,800 |
Agents Affiliated with this Home
-
Gregory Pinns

Seller's Agent in 2025
Gregory Pinns
Century 21 Circle
(630) 660-7700
2 in this area
72 Total Sales
-
Jean Reedy Baren

Buyer's Agent in 2025
Jean Reedy Baren
J.W. Reedy Realty
(630) 732-1115
1 in this area
44 Total Sales
-
Jodi Sagil

Seller's Agent in 2020
Jodi Sagil
Coldwell Banker Realty
(630) 334-2763
6 in this area
136 Total Sales
-
L
Buyer's Agent in 2020
Lee Koepke
Keller Williams Experience
-
Joseph Mueller

Seller's Agent in 2013
Joseph Mueller
Tanis Group Realty
(847) 514-4506
85 Total Sales
-
M
Buyer's Agent in 2013
Maryann Sinopoli
Coldwell Banker Residential
Map
Source: Midwest Real Estate Data (MRED)
MLS Number: 11980679
APN: 01-16-218-002
- 1433 Quincy Bridge Ct Unit 37
- 1151 Struckman Blvd
- 1374 Northgate Dr
- 1439 Huntcliff Rd
- 1542 Wood Creek Trail
- 1414 Saddleridge Place
- 1024 Confederation Dr
- 812 W Appletree Ln
- 1204 Driftwood Ln
- 1208 Dogwood Ln
- 996 Congress Dr
- 29W725 Army Trail Rd
- 1201 Pinetree Ln
- 4N707 White Oak Ln
- 800 Forest Ct
- 1038 Martingale Dr
- 31W141 Army Trail Rd
- 1074 - 1078 Sante Fe Stre St
- 5N444 S Bartlett Rd
- 7N350 Route 59 Hwy





