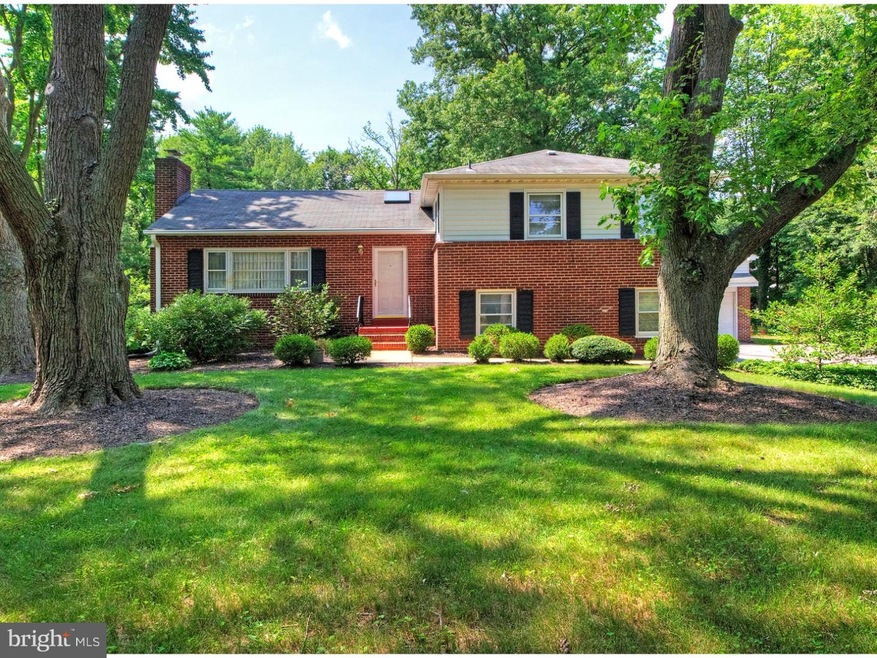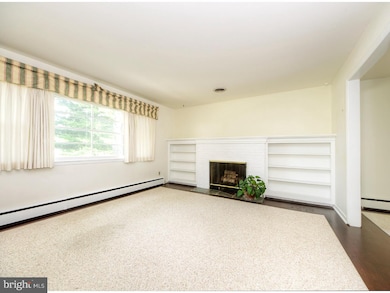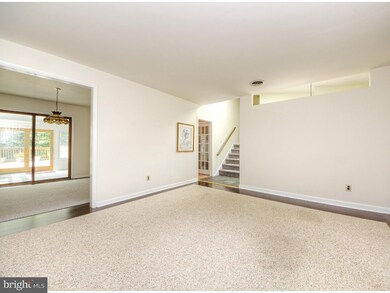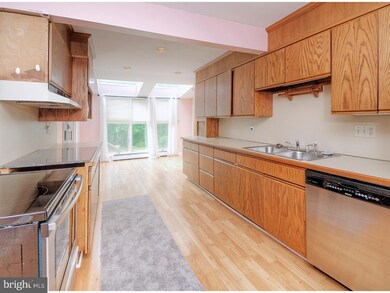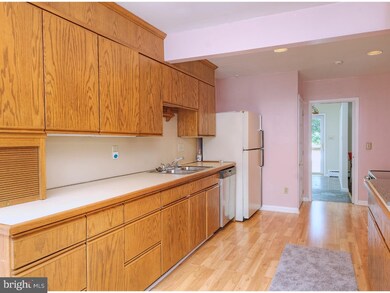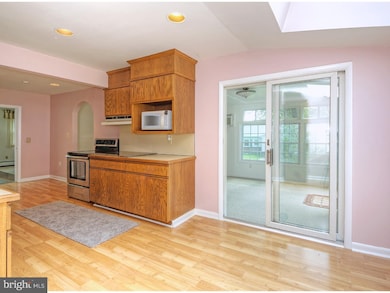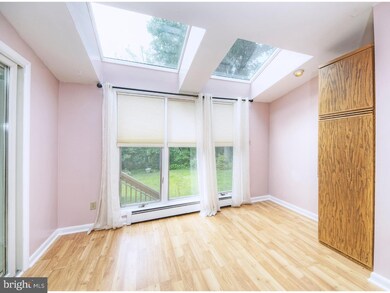
1303 Foulk Rd Wilmington, DE 19803
Fairfax NeighborhoodEstimated Value: $509,000 - $608,000
Highlights
- 0.5 Acre Lot
- Wood Flooring
- 2 Car Attached Garage
- Deck
- 2 Fireplaces
- 3-minute walk to Talley Day Park
About This Home
As of August 2015Great new listing in Windsor Hills! Offering the charm you'd expect in North Wilmington, this home is in good condition with many upgrades, now all it needs is your personal touch. Shaded by tall trees, the entrance welcomes you into a foyer brightened by a skylight. The spacious living room offers a fireplace to enjoy on cold winter nights. An adjacent dining room opens onto an enclosed porch that overlooks the backyard and large deck. If you like to savor your morning cup, you with enjoy the cozy breakfast nook in the kitchen. The home has hardwood floors on the first floor and all bedrooms. The second floor has 2 full baths, a master suite and new carpet in hallway. The lower level features a large family room with fireplace and half bath. Also on the lower level, there is a seperate area with 3 rooms and another half bath. This area would be perfect for the buyer looking for home office space or it would make a great in-law suite as it can be accessed from outside and through the house. No need to worry about getting to your car in bad weather. An enclosed walkway allows access from the house to the two-car garage. The garage also has extra space off the back for storage or a wood shop. A large parking area provides space for atleast 6 cars. The basement has been recently resurfaced. There is a two zoned heating system, one for the main house and one for the office/suite. Conviently located near I-95, Rte 141, and Rte 202. Live here and you will be proud to come home! Don't wait, make your appt today!
Home Details
Home Type
- Single Family
Est. Annual Taxes
- $2,817
Year Built
- Built in 1957
Lot Details
- 0.5 Acre Lot
- Lot Dimensions are 125x175
- Property is in good condition
- Property is zoned NC15
HOA Fees
- $2 Monthly HOA Fees
Parking
- 2 Car Attached Garage
- 3 Open Parking Spaces
- Driveway
Home Design
- Split Level Home
- Brick Exterior Construction
- Pitched Roof
- Shingle Roof
Interior Spaces
- 2,575 Sq Ft Home
- 2 Fireplaces
- Brick Fireplace
- Family Room
- Living Room
- Dining Room
- Eat-In Kitchen
Flooring
- Wood
- Wall to Wall Carpet
Bedrooms and Bathrooms
- 3 Bedrooms
- En-Suite Primary Bedroom
- In-Law or Guest Suite
Unfinished Basement
- Basement Fills Entire Space Under The House
- Laundry in Basement
Outdoor Features
- Deck
Utilities
- Cooling System Mounted In Outer Wall Opening
- Heating System Uses Gas
- Hot Water Heating System
- Natural Gas Water Heater
Community Details
- Windsor Hills Subdivision
Listing and Financial Details
- Tax Lot 117
- Assessor Parcel Number 06-079.00-117
Ownership History
Purchase Details
Purchase Details
Home Financials for this Owner
Home Financials are based on the most recent Mortgage that was taken out on this home.Purchase Details
Home Financials for this Owner
Home Financials are based on the most recent Mortgage that was taken out on this home.Similar Homes in Wilmington, DE
Home Values in the Area
Average Home Value in this Area
Purchase History
| Date | Buyer | Sale Price | Title Company |
|---|---|---|---|
| Marshall Kate | -- | None Available | |
| Jeong Jiin | $335,000 | None Available | |
| Ferreira Pedro M | $274,900 | -- |
Mortgage History
| Date | Status | Borrower | Loan Amount |
|---|---|---|---|
| Open | Jeong Jiin | $268,000 | |
| Previous Owner | Ferreira Margaret P | $150,690 | |
| Previous Owner | Ferreira Margaret P | $150,000 | |
| Previous Owner | Ferreira Pedro M | $188,200 | |
| Previous Owner | Ferreira Pedro M | $219,920 |
Property History
| Date | Event | Price | Change | Sq Ft Price |
|---|---|---|---|---|
| 08/27/2015 08/27/15 | Sold | $335,000 | -4.3% | $130 / Sq Ft |
| 07/26/2015 07/26/15 | Pending | -- | -- | -- |
| 07/23/2015 07/23/15 | For Sale | $350,000 | -- | $136 / Sq Ft |
Tax History Compared to Growth
Tax History
| Year | Tax Paid | Tax Assessment Tax Assessment Total Assessment is a certain percentage of the fair market value that is determined by local assessors to be the total taxable value of land and additions on the property. | Land | Improvement |
|---|---|---|---|---|
| 2024 | $3,505 | $92,100 | $19,600 | $72,500 |
| 2023 | $3,203 | $92,100 | $19,600 | $72,500 |
| 2022 | $3,258 | $92,100 | $19,600 | $72,500 |
| 2021 | $3,258 | $92,100 | $19,600 | $72,500 |
| 2020 | $3,259 | $92,100 | $19,600 | $72,500 |
| 2019 | $3,447 | $92,100 | $19,600 | $72,500 |
| 2018 | $241 | $92,100 | $19,600 | $72,500 |
| 2017 | $3,064 | $92,100 | $19,600 | $72,500 |
| 2016 | $3,064 | $92,100 | $19,600 | $72,500 |
| 2015 | $10 | $92,100 | $19,600 | $72,500 |
| 2014 | -- | $92,100 | $19,600 | $72,500 |
Agents Affiliated with this Home
-
Mike Riches

Seller's Agent in 2015
Mike Riches
Long & Foster
(302) 690-6453
4 in this area
100 Total Sales
-
Linda Mahoney

Buyer's Agent in 2015
Linda Mahoney
Weichert, Realtors - Cornerstone
(610) 662-0693
62 Total Sales
Map
Source: Bright MLS
MLS Number: 1002663094
APN: 06-079.00-117
- 115 Warwick Dr
- 215 Jameson Way
- 226 Jameson Way Unit 12
- 268 Jameson Way
- 264 Jameson Way
- 244 Jameson Way Unit 20
- 266 Jameson Way
- 224 Jameson Way Unit 11
- 3325 Coachman Rd
- 205 Hitching Post Dr
- 8 Coachman Ct
- 302 Alders Dr
- 111 W Pembrey Dr
- 2423 Chatham Dr
- 3204 Delwynn Dr
- 1201 Crestover Rd
- 223 Hoyer Ct
- 9 Bradley Dr
- 255 Waverly Rd
- 233 Prospect Dr
- 1303 Foulk Rd
- 1305 Foulk Rd
- 1 Windsor Hills Dr
- 103 Cambridge Dr
- 105 Cambridge Dr
- 101 Cambridge Dr
- 1307 Foulk Rd
- 107 Cambridge Dr
- 1223 Foulk Rd
- 1309 Foulk Rd
- 98 Cambridge Dr
- 100 Rockingham Dr
- 2 Cambridge Dr
- 100 Cambridge Dr
- 1 Rockingham Dr
- 109 Cambridge Dr
- 1221 Foulk Rd
- 2 Stones Throw Rd
- 103 Banbury Dr
- 4 Stones Throw Rd
