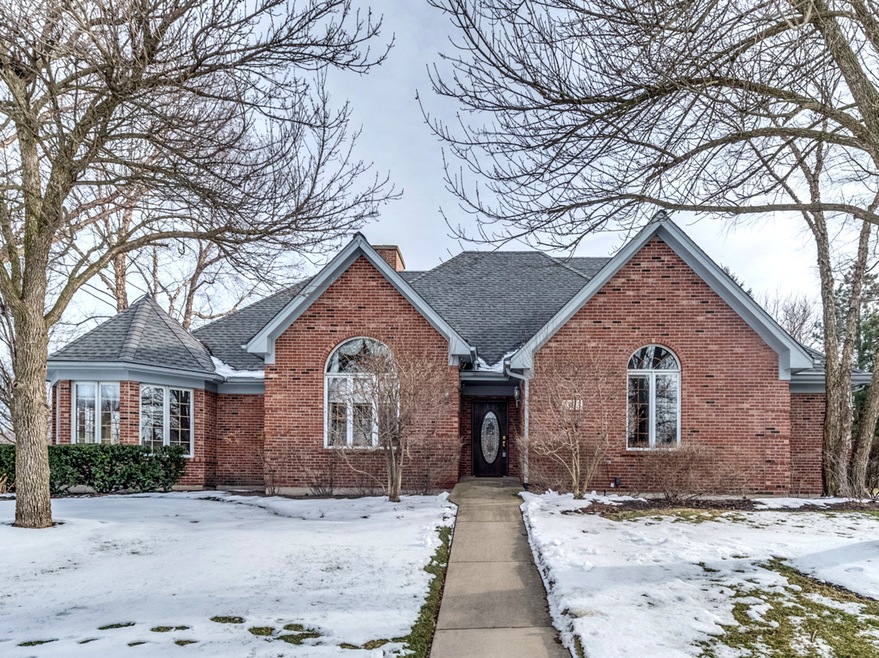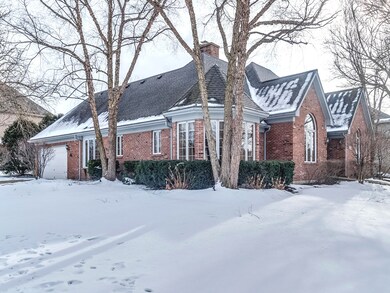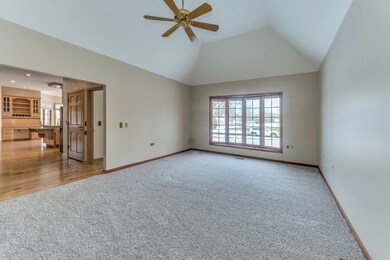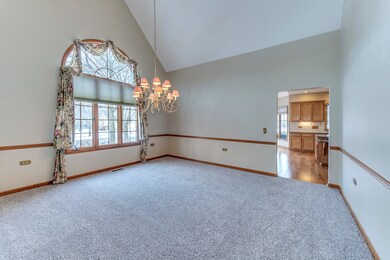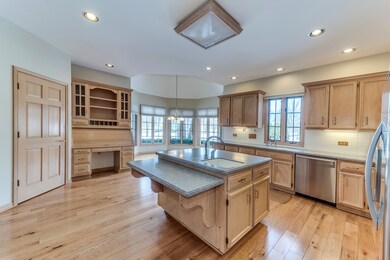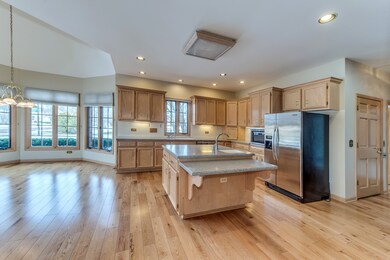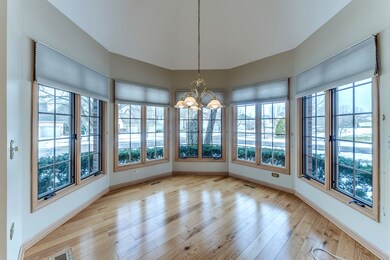
1303 Hunter Cir Naperville, IL 60540
Meadow Glens NeighborhoodEstimated Value: $849,142 - $947,000
Highlights
- Deck
- Recreation Room
- Wood Flooring
- Meadow Glens Elementary School Rated A+
- Vaulted Ceiling
- Main Floor Bedroom
About This Home
As of February 2021Sprawling 3,200 sq. foot brick front ranch with magnificent vaulted ceilings! Large updated kitchen looks out over the Fox Meadows Park. Natural sunlight shines thru 10 windows in the vaulted octagonal breakfast room. Huge kitchen w/hardwood floors, solid surface counters, white tiled backsplash, island/breakfast bar & walk-in pantry. Newer microwave & Bosch dishwasher. Stunning vaulted living & dining room w/suspended light fixture! Centrally located family room opens to a beautiful vaulted sunroom w/3 skylights, 2 ceiling fans and a wall of windows overlooking the backyard. Elegant fireplace, built-in cabinets & suspended ceiling fan in family room. Master suite boasts a huge master bath, whirlpool tub, WIC, private commode & full view glass shower. Hallway bath has handicap access w/large roll-in ceramic tiled shower, low vanity with accessible sink and low light switches. Superb quality craftsmanship is evident throughout home, including the beautiful finished basement. Wainscoting on every finished wall in basement. Spacious recreation room, large private BR w/16 foot walk in closet! Full bathroom & plenty of storage space! Home is handicap accessible w/a convenient elevator to the basement, ramps & automatic doors. Newer water heater, 2019. Air conditioner 2016. Furnace 2011. Attached 2-car garage w/handicap ramp. Great location with great views, directly across from Fox Meadows park & playground!
Last Agent to Sell the Property
RE/MAX of Naperville License #475132898 Listed on: 01/15/2021

Last Buyer's Agent
Thomas Swinehamer
RE/MAX Professionals
Home Details
Home Type
- Single Family
Est. Annual Taxes
- $14,993
Year Built | Renovated
- 1991 | 2007
Lot Details
- 0.34
HOA Fees
- $5 per month
Parking
- Attached Garage
- Garage Transmitter
- Garage Door Opener
- Driveway
- Parking Included in Price
- Garage Is Owned
Home Design
- Brick Exterior Construction
- Slab Foundation
- Asphalt Shingled Roof
- Cedar
Interior Spaces
- Elevator
- Wet Bar
- Vaulted Ceiling
- Skylights
- Attached Fireplace Door
- Gas Log Fireplace
- Breakfast Room
- Recreation Room
- Heated Sun or Florida Room
- Wood Flooring
Kitchen
- Breakfast Bar
- Walk-In Pantry
- Built-In Oven
- Electric Cooktop
- Microwave
- Dishwasher
- Kitchen Island
- Solid Surface Countertops
- Disposal
Bedrooms and Bathrooms
- Main Floor Bedroom
- In-Law or Guest Suite
- Bathroom on Main Level
- Dual Sinks
- Whirlpool Bathtub
- Separate Shower
Laundry
- Laundry on main level
- Dryer
- Washer
Finished Basement
- Partial Basement
- Bedroom in Basement
- Recreation or Family Area in Basement
- Finished Basement Bathroom
- Crawl Space
Utilities
- Forced Air Heating and Cooling System
- Heating System Uses Gas
- Lake Michigan Water
Additional Features
- Handicap Shower
- Deck
- Corner Lot
Ownership History
Purchase Details
Home Financials for this Owner
Home Financials are based on the most recent Mortgage that was taken out on this home.Purchase Details
Purchase Details
Home Financials for this Owner
Home Financials are based on the most recent Mortgage that was taken out on this home.Purchase Details
Similar Homes in Naperville, IL
Home Values in the Area
Average Home Value in this Area
Purchase History
| Date | Buyer | Sale Price | Title Company |
|---|---|---|---|
| Meehan Thomas K | $625,000 | Lakeland Title Services | |
| Mcmanus M Elaine | -- | -- | |
| Mcmanus William B | $358,000 | First American Title | |
| Ohagan Patti | -- | -- |
Mortgage History
| Date | Status | Borrower | Loan Amount |
|---|---|---|---|
| Previous Owner | Mcmanus William B | $268,000 |
Property History
| Date | Event | Price | Change | Sq Ft Price |
|---|---|---|---|---|
| 02/17/2021 02/17/21 | Sold | $625,000 | 0.0% | $196 / Sq Ft |
| 01/17/2021 01/17/21 | Pending | -- | -- | -- |
| 01/15/2021 01/15/21 | For Sale | $624,900 | -- | $196 / Sq Ft |
Tax History Compared to Growth
Tax History
| Year | Tax Paid | Tax Assessment Tax Assessment Total Assessment is a certain percentage of the fair market value that is determined by local assessors to be the total taxable value of land and additions on the property. | Land | Improvement |
|---|---|---|---|---|
| 2023 | $14,993 | $238,740 | $75,330 | $163,410 |
| 2022 | $13,955 | $221,630 | $69,930 | $151,700 |
| 2021 | $13,453 | $213,250 | $67,290 | $145,960 |
| 2020 | $12,846 | $209,420 | $66,080 | $143,340 |
| 2019 | $12,464 | $200,360 | $63,220 | $137,140 |
| 2018 | $12,467 | $200,360 | $63,220 | $137,140 |
| 2017 | $12,211 | $193,600 | $61,090 | $132,510 |
| 2016 | $12,436 | $193,580 | $61,080 | $132,500 |
| 2015 | $12,348 | $182,300 | $57,520 | $124,780 |
| 2014 | $12,262 | $175,740 | $55,450 | $120,290 |
| 2013 | $12,078 | $176,160 | $55,580 | $120,580 |
Agents Affiliated with this Home
-
Christopher Cobb

Seller's Agent in 2021
Christopher Cobb
RE/MAX
(630) 452-7007
3 in this area
128 Total Sales
-

Buyer's Agent in 2021
Thomas Swinehamer
RE/MAX
Map
Source: Midwest Real Estate Data (MRED)
MLS Number: MRD10921197
APN: 08-29-213-001
- 1379 Hunter Cir
- 1307 Brittany Ave
- 25W710 75th St
- 1208 Hamilton Ln
- 1216 Tranquility Ct
- 1136 S Naper Blvd Unit 1
- 1509 Shiva Ln
- 1237 Hobson Oaks Dr
- 1463 Lantern Cir
- 1439 Chelsea Ln
- 1519 77th St
- 1523 77th St
- 1020 Stanton Dr
- 1308 Auburn Ave
- 986 Rossmere Ct
- 1553 Marquette Ave
- 912 Turnbridge Cir
- 623 E Bailey Rd
- 1816 Princeton Cir
- 1550 Treeline Ct Unit 403
- 1303 Hunter Cir
- 1307 Hunter Cir
- 1288 Hamilton Ln
- 1304 Hunter Cir
- 1311 Hunter Cir
- 1308 Hunter Cir
- 1244 Hunter Cir
- 1284 Hamilton Ln
- 1240 Hunter Cir
- 1312 Hunter Cir
- 1315 Hunter Cir
- 1368 Hunter Cir
- 1372 Hunter Cir
- 1280 Hamilton Ln
- 1364 Hunter Cir
- 1236 Hunter Cir
- 1376 Hunter Cir
- 1316 Hunter Cir
- 1360 Hunter Cir
- 25W030 75th St
