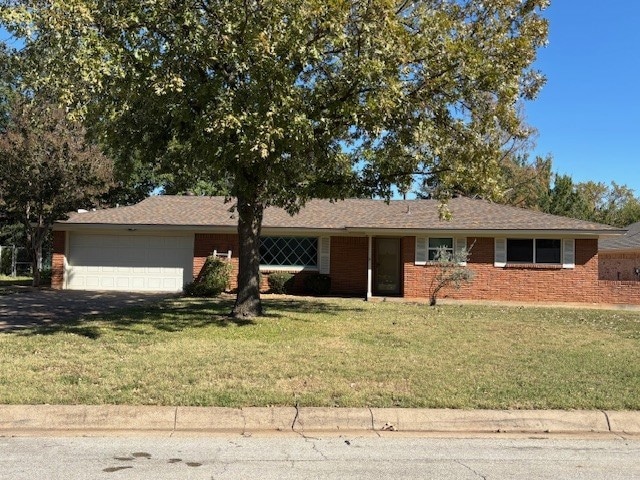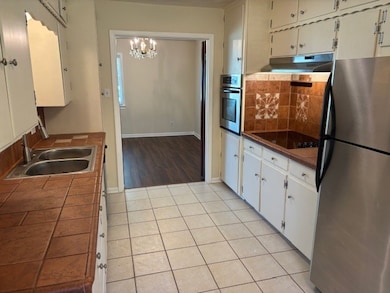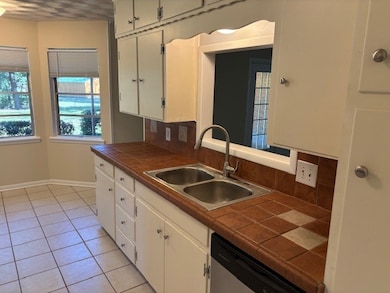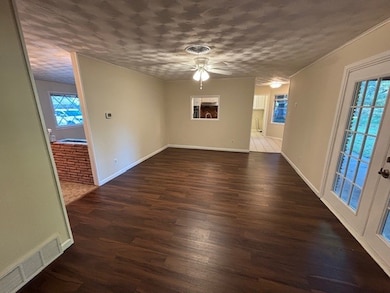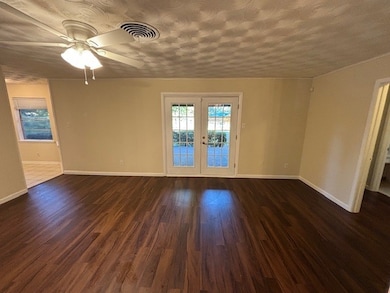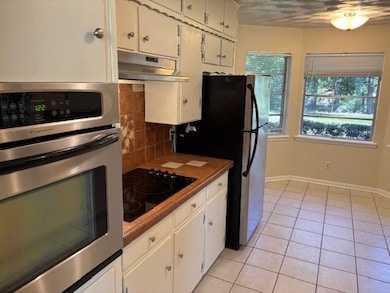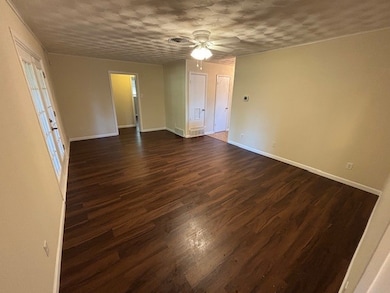1303 Park Center St Benbrook, TX 76126
Highlights
- Traditional Architecture
- Covered Patio or Porch
- Eat-In Kitchen
- Lawn
- 2 Car Attached Garage
- Interior Lot
About This Home
Welcome to this freshly painted and well maintained Benbrook home featuring two spacious living areas, three bedrooms and two full baths. There is luxury plank flooring (no carpet) throughout, updated bathrooms, and ceiling fans in most rooms. A large backyard provides plenty of space for kids and pets.
The neighborhood is quiet, friendly, and convenient to shopping and dining.
Listing Agent
Burt Ladner Real Estate LLC Brokerage Phone: 817-882-6688 License #0551329 Listed on: 11/06/2025
Home Details
Home Type
- Single Family
Est. Annual Taxes
- $5,082
Year Built
- Built in 1959
Lot Details
- 10,411 Sq Ft Lot
- Chain Link Fence
- Interior Lot
- Few Trees
- Lawn
- Back Yard
Parking
- 2 Car Attached Garage
- Front Facing Garage
- Single Garage Door
- Garage Door Opener
- Driveway
Home Design
- Traditional Architecture
- Brick Exterior Construction
- Slab Foundation
- Composition Roof
Interior Spaces
- 1,587 Sq Ft Home
- 1-Story Property
- Ceiling Fan
- Decorative Lighting
- Window Treatments
- Fire and Smoke Detector
Kitchen
- Eat-In Kitchen
- Electric Oven
- Electric Cooktop
- Dishwasher
- Tile Countertops
Flooring
- Ceramic Tile
- Luxury Vinyl Plank Tile
Bedrooms and Bathrooms
- 3 Bedrooms
- 2 Full Bathrooms
Laundry
- Laundry in Utility Room
- Washer and Electric Dryer Hookup
Outdoor Features
- Covered Patio or Porch
Schools
- Benbrook Elementary School
- Benbrook High School
Utilities
- Central Heating and Cooling System
- Heating System Uses Natural Gas
- Gas Water Heater
- High Speed Internet
- Cable TV Available
Listing and Financial Details
- Residential Lease
- Property Available on 11/6/25
- Tenant pays for all utilities, cable TV, electricity, gas, grounds care, insurance, sewer, trash collection, water
- 12 Month Lease Term
- Legal Lot and Block 1 / 53
- Assessor Parcel Number 00203572
Community Details
Overview
- Benbrook Lakeside Add Subdivision
Pet Policy
- Call for details about the types of pets allowed
- Pet Deposit $300
Map
Source: North Texas Real Estate Information Systems (NTREIS)
MLS Number: 21105117
APN: 00203572
- 1308 John Reagan St
- 1224 Park Center St
- 1308 Nueces Ct
- 1132 John Reagan St
- 1128 John Reagan St
- 1206 Usher St
- 810 Darnell Ave
- 1301 Wade Hampton St
- 1035 Warden St
- 1216 Manning St
- 1240 Trinity Dr
- 1120 Tobie Layne St
- 1030 Warden St
- 1108 Briar Ct
- 1317 Concho Dr
- 1031 Wade Hampton St
- 1304 Trammell Dr
- 1105 Sproles Dr
- 220 Jeaneta Ave
- 1132 Judy Ave
- 1306 Duane St
- 1004 Darnell Ave
- 1165 Albatross Ct
- 918 Kerry St
- 220 Jeaneta Ave
- 1130 Judy Ave
- 1420 Briar Run
- 204 Mildred Ln
- 1017 Locust St
- 1032 Mckinley St Unit A
- 936 Cottonwood Trail
- 503 Cozby St N
- 130 Del Rio Ave Unit A
- 1029 Edgewood Trail
- 9510 Westpark Dr
- 1801 Briar Run
- 9510 Westpark Dr Unit 4331.1412039
- 9510 Westpark Dr Unit 4338.1412042
- 9510 Westpark Dr Unit 3111.1412037
- 9510 Westpark Dr Unit 2412.1412148
