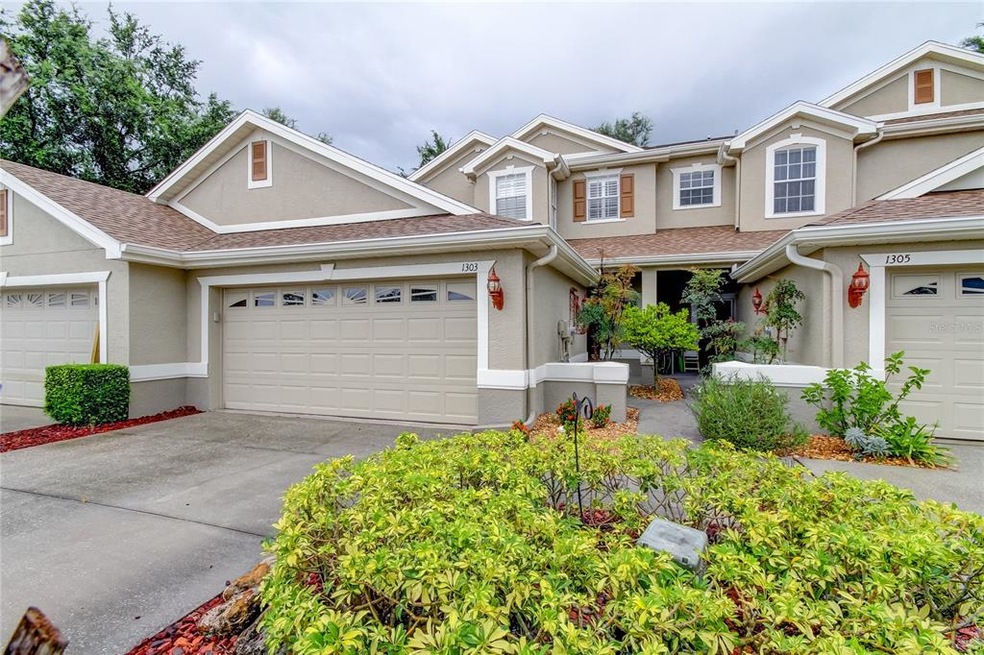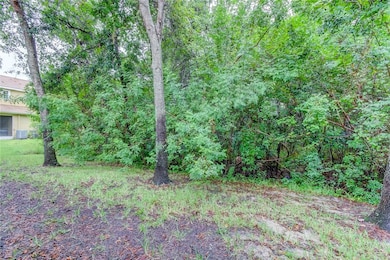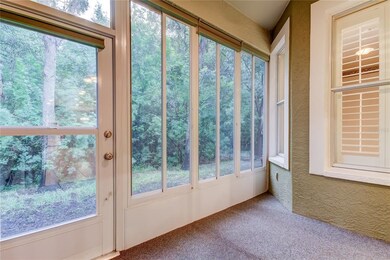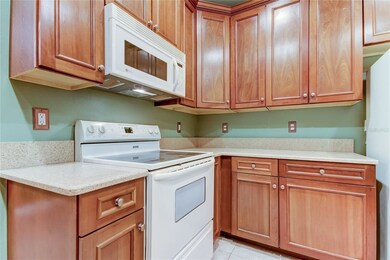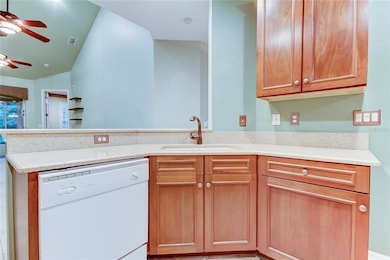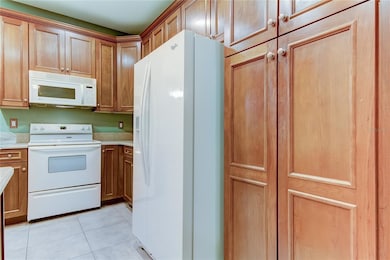
1303 Trail View Tarpon Springs, FL 34688
Salt Lake NeighborhoodEstimated Value: $368,000 - $431,000
Highlights
- Gated Community
- View of Trees or Woods
- Traditional Architecture
- Tarpon Springs Middle School Rated A-
- Property is near public transit
- Reclaimed Wood Flooring
About This Home
As of November 2021Welcome Home to this beautiful Private Gated community in sought after location. Enjoy the peaceful serene views and wildlife overlooking the conservation area from every room. Totally Private Premium Lot on Cul de Sac and wooded preserve. First floor Master Suite features walk-in closet with custom designed built ins, wood flooring and Master Bath with wood cabinetry and large walk-in shower. Gourmet Eat in kitchen and dinette/breakfast area with 42 inch wood cabinetry, granite counter tops, Crown moldings, and Pull-out tray shelving. Half bath off entry foyer. The Expanded Sunroom with double panel windows adjoins Great Room and Master Suite can be used as office. Spacious Great Room with ceiling lighting, and Casablanca fan. Upper cozy loft area with built-in desk and 2 spacious bedrooms with California built in closets and 2nd full bath. Garage with Epoxy Floor coating, wall cabinets, and metal overhead storage racks. Plantation shutters throughout. Quality throughout .
Last Agent to Sell the Property
RE/MAX ELITE REALTY License #388714 Listed on: 08/08/2021

Townhouse Details
Home Type
- Townhome
Est. Annual Taxes
- $4,011
Year Built
- Built in 2004
Lot Details
- 2,574 Sq Ft Lot
- Property fronts a private road
- One Way Street
- Street terminates at a dead end
- Southwest Facing Home
- Landscaped with Trees
HOA Fees
- $282 Monthly HOA Fees
Parking
- 2 Car Attached Garage
- Garage Door Opener
- Driveway
- Open Parking
Property Views
- Woods
- Park or Greenbelt
Home Design
- Traditional Architecture
- Slab Foundation
- Wood Frame Construction
- Shingle Roof
- Block Exterior
Interior Spaces
- 1,684 Sq Ft Home
- 2-Story Property
- High Ceiling
- Ceiling Fan
- Blinds
- Sliding Doors
- Great Room
- Loft
- Inside Utility
Kitchen
- Eat-In Kitchen
- Built-In Oven
- Range
- Microwave
- Dishwasher
- Solid Surface Countertops
- Solid Wood Cabinet
- Disposal
Flooring
- Reclaimed Wood
- Carpet
- Ceramic Tile
Bedrooms and Bathrooms
- 3 Bedrooms
- Primary Bedroom on Main
- Split Bedroom Floorplan
- Walk-In Closet
Laundry
- Laundry Room
- Dryer
- Washer
Utilities
- Central Heating and Cooling System
- Heat Pump System
- High Speed Internet
- Cable TV Available
Additional Features
- Enclosed patio or porch
- Property is near public transit
Listing and Financial Details
- Down Payment Assistance Available
- Visit Down Payment Resource Website
- Tax Lot 5
- Assessor Parcel Number 08-27-16-91534-000-0050
Community Details
Overview
- Association fees include community pool, maintenance structure, ground maintenance
- Michele Association, Phone Number (727) 942-4755
- Townhomes At North Lake Subdivision
- The community has rules related to deed restrictions
- Rental Restrictions
Recreation
- Community Pool
Pet Policy
- Pets up to 30 lbs
- 2 Pets Allowed
Security
- Gated Community
Ownership History
Purchase Details
Home Financials for this Owner
Home Financials are based on the most recent Mortgage that was taken out on this home.Similar Homes in the area
Home Values in the Area
Average Home Value in this Area
Purchase History
| Date | Buyer | Sale Price | Title Company |
|---|---|---|---|
| Wittel Sandra S | $339,900 | Alliance Title Group Inc |
Mortgage History
| Date | Status | Borrower | Loan Amount |
|---|---|---|---|
| Previous Owner | Miller Robert A | $162,400 | |
| Previous Owner | Miller Robert A | $142,000 | |
| Previous Owner | Miller Robert A | $180,000 | |
| Previous Owner | Miller Robert A | $180,000 |
Property History
| Date | Event | Price | Change | Sq Ft Price |
|---|---|---|---|---|
| 11/12/2021 11/12/21 | Sold | $339,900 | 0.0% | $202 / Sq Ft |
| 09/16/2021 09/16/21 | Pending | -- | -- | -- |
| 08/08/2021 08/08/21 | For Sale | $339,900 | -- | $202 / Sq Ft |
Tax History Compared to Growth
Tax History
| Year | Tax Paid | Tax Assessment Tax Assessment Total Assessment is a certain percentage of the fair market value that is determined by local assessors to be the total taxable value of land and additions on the property. | Land | Improvement |
|---|---|---|---|---|
| 2024 | $2,713 | $204,841 | -- | -- |
| 2023 | $2,713 | $198,875 | $0 | $0 |
| 2022 | $2,841 | $193,083 | $0 | $0 |
| 2021 | $4,149 | $210,228 | $0 | $0 |
| 2020 | $4,011 | $200,541 | $0 | $0 |
| 2019 | $3,882 | $192,434 | $0 | $192,434 |
| 2018 | $3,815 | $187,184 | $0 | $0 |
| 2017 | $1,538 | $115,918 | $0 | $0 |
| 2016 | $1,516 | $113,534 | $0 | $0 |
| 2015 | $1,541 | $112,745 | $0 | $0 |
| 2014 | $1,529 | $111,850 | $0 | $0 |
Agents Affiliated with this Home
-
Jean Rodgers

Seller's Agent in 2021
Jean Rodgers
RE/MAX
(727) 647-1374
1 in this area
35 Total Sales
-
Gregory Dichtas
G
Buyer's Agent in 2021
Gregory Dichtas
COLDWELL BANKER REALTY
(727) 741-0541
1 in this area
68 Total Sales
Map
Source: Stellar MLS
MLS Number: U8132229
APN: 08-27-16-91534-000-0050
- 656 Spring Lake Cir
- 609 Salt Lake Dr
- 1285 Salt Lake Dr
- 94 S Highland Ave Unit 2402
- 1210 Paradise Lake Dr
- 90 S Highland Ave Unit 201
- 90 S Highland Ave Unit 1217
- 90 S Highland Ave Unit 6
- 90 S Highland Ave Unit 1317
- 90 S Highland Ave Unit 224
- 90 S Highland Ave Unit 1306
- 90 S Highland Ave Unit 12
- 90 S Highland Ave Unit 423
- 90 S Highland Ave Unit 7
- 90 S Highland Ave Unit 102
- 90 S Highland Ave Unit 1115
- 90 S Highland Ave Unit 103
- 275 S Highland Ave
- 1604 Butler Ct
- 300 S Highland Ave
- 1303 Trail View
- 1305 Trail View
- 1307 Trail View
- 1309 Trail View
- 506 Spring Lake Cir
- 1311 Trail View
- 508 Spring Lake Cir
- 508 Spring Lake Cir Unit 508
- 510 Spring Lake Cir
- 512 Spring Lake Cir
- 514 Spring Lake Cir
- 516 Spring Lake Cir
- 505 Spring Lake Cir
- 503 Spring Lake Cir
- 507 Spring Lake Cir
- 501 Spring Lake Cir
- 511 Spring Lake Cir
- 509 Spring Lake Cir
- 513 Spring Lake Cir
