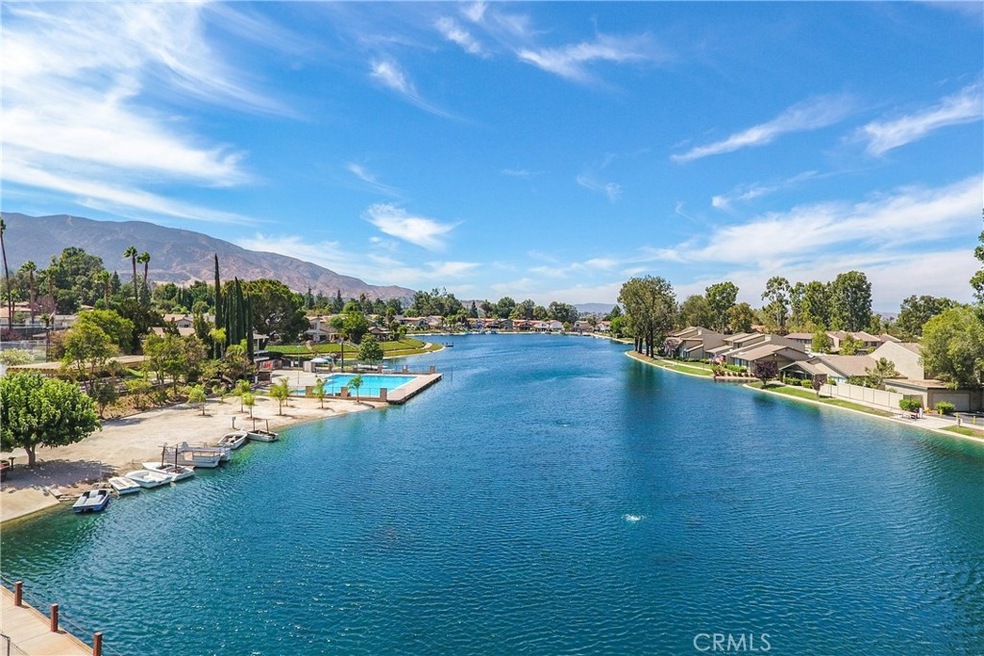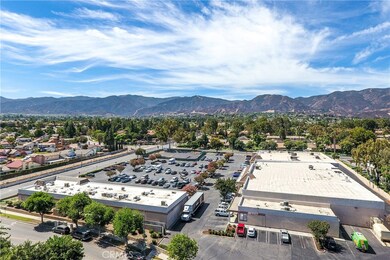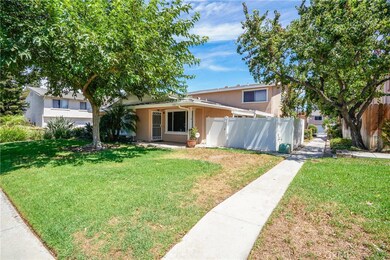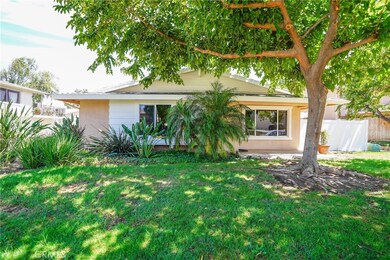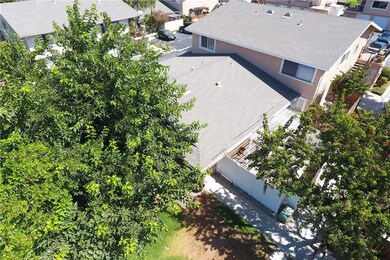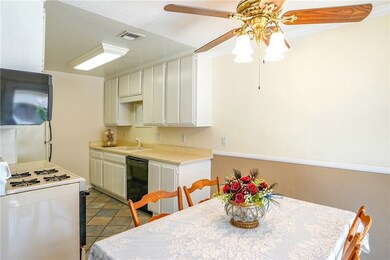
1303 Via Santiago Unit A Corona, CA 92882
Highlights
- Boat Dock
- Open Floorplan
- Main Floor Bedroom
- No Units Above
- Lake Privileges
- L-Shaped Dining Room
About This Home
As of July 2022Soon after moving in, the owner really felt like this place was her home and she has made it home for 30+ years. She raised her kids here. Watched them play in the front yard and sometimes in the oversized fenced yard. The way this unit is set up, with no one above you and you have no stairs to climb it seems like a house and not a condo. Her kids now have kids of their own and she's handing the keys over to you. You'll love living here, especially since she has put beautiful wood laminate flooring in most areas, tile in the wet areas, and she has kept up with the maintenance of the property. You'll be happy to know that the A/C, Water Heater, and Dishwasher have all been replaced/upgraded recently. You'll also love the efficiency of this home since all the windows and sliding glass door have been replaced with Dual Pane windows and those windows have a tint on them. This is a fantastic place for you to call home... I'm sure you'll love it as much as our seller has. The HOA pays for your water bill. Plus you have access to the Lake with paddle boats, fishing, and other fun. There is an association pool/spa, a place for parties, and courts for tennis and basketball.
Last Agent to Sell the Property
Realty Masters & Associates License #01357321 Listed on: 09/01/2018

Property Details
Home Type
- Condominium
Est. Annual Taxes
- $4,848
Year Built
- Built in 1972
Lot Details
- No Units Above
- No Units Located Below
- 1 Common Wall
- Vinyl Fence
- Fence is in excellent condition
- Level Lot
- Private Yard
- Back and Front Yard
HOA Fees
Parking
- 1 Car Attached Garage
Home Design
- Turnkey
- Composition Roof
Interior Spaces
- 902 Sq Ft Home
- 1-Story Property
- Open Floorplan
- Double Pane Windows
- Tinted Windows
- Blinds
- Window Screens
- Sliding Doors
- Family Room
- L-Shaped Dining Room
- Laminate Flooring
Kitchen
- Gas Oven
- Gas Range
- Free-Standing Range
- Range Hood
- Microwave
- Disposal
Bedrooms and Bathrooms
- 2 Main Level Bedrooms
- 1 Full Bathroom
- Walk-in Shower
Laundry
- Laundry Room
- Stacked Washer and Dryer
Outdoor Features
- Lake Privileges
- Enclosed patio or porch
- Exterior Lighting
Utilities
- Central Heating and Cooling System
- Electric Water Heater
- Phone Available
- Cable TV Available
Listing and Financial Details
- Tax Lot 10
- Tax Tract Number 4169
- Assessor Parcel Number 103241065
Community Details
Overview
- 96 Units
- Village Grove Association, Phone Number (951) 279-3934
Amenities
- Community Barbecue Grill
- Picnic Area
- Laundry Facilities
Recreation
- Boat Dock
- Community Playground
- Community Pool
Ownership History
Purchase Details
Home Financials for this Owner
Home Financials are based on the most recent Mortgage that was taken out on this home.Purchase Details
Home Financials for this Owner
Home Financials are based on the most recent Mortgage that was taken out on this home.Purchase Details
Similar Homes in Corona, CA
Home Values in the Area
Average Home Value in this Area
Purchase History
| Date | Type | Sale Price | Title Company |
|---|---|---|---|
| Grant Deed | $425,000 | None Listed On Document | |
| Grant Deed | $267,500 | First American Title | |
| Interfamily Deed Transfer | -- | None Available |
Mortgage History
| Date | Status | Loan Amount | Loan Type |
|---|---|---|---|
| Open | $417,302 | FHA | |
| Previous Owner | $261,000 | New Conventional | |
| Previous Owner | $262,852 | FHA | |
| Previous Owner | $262,654 | FHA | |
| Previous Owner | $12,500 | Credit Line Revolving |
Property History
| Date | Event | Price | Change | Sq Ft Price |
|---|---|---|---|---|
| 07/22/2022 07/22/22 | Sold | $425,000 | +6.5% | $471 / Sq Ft |
| 05/28/2022 05/28/22 | Pending | -- | -- | -- |
| 05/27/2022 05/27/22 | For Sale | $399,000 | +49.2% | $442 / Sq Ft |
| 10/05/2018 10/05/18 | Sold | $267,500 | -2.2% | $297 / Sq Ft |
| 09/12/2018 09/12/18 | Price Changed | $273,500 | +1.3% | $303 / Sq Ft |
| 09/01/2018 09/01/18 | For Sale | $270,000 | -- | $299 / Sq Ft |
Tax History Compared to Growth
Tax History
| Year | Tax Paid | Tax Assessment Tax Assessment Total Assessment is a certain percentage of the fair market value that is determined by local assessors to be the total taxable value of land and additions on the property. | Land | Improvement |
|---|---|---|---|---|
| 2023 | $4,848 | $425,000 | $50,000 | $375,000 |
| 2022 | $3,103 | $281,188 | $52,558 | $228,630 |
| 2021 | $3,041 | $275,676 | $51,528 | $224,148 |
| 2020 | $3,085 | $272,850 | $51,000 | $221,850 |
| 2019 | $3,014 | $267,500 | $50,000 | $217,500 |
| 2018 | $1,290 | $112,841 | $40,033 | $72,808 |
| 2017 | $1,259 | $110,630 | $39,249 | $71,381 |
| 2016 | $1,247 | $108,462 | $38,480 | $69,982 |
| 2015 | $1,220 | $106,835 | $37,903 | $68,932 |
| 2014 | $1,177 | $104,744 | $37,161 | $67,583 |
Agents Affiliated with this Home
-
Elizabeth Flores
E
Seller's Agent in 2022
Elizabeth Flores
Equity Smart Real Estate Serv
(562) 677-1800
1 in this area
10 Total Sales
-
Corie Isbell

Buyer's Agent in 2022
Corie Isbell
Partners Real Estate Group
(949) 531-8012
3 in this area
127 Total Sales
-
Craig Yace

Seller's Agent in 2018
Craig Yace
Realty Masters & Associates
(951) 733-5400
1 in this area
42 Total Sales
Map
Source: California Regional Multiple Listing Service (CRMLS)
MLS Number: IG18212951
APN: 103-241-065
- 1317 Via Santiago Unit C
- 1186 Oakland Square
- 1362 Rainbrook Way
- 1387 Dyer Way
- 1383 Thornwood Square
- 1194 Cambridge Square
- 1326 Via Del Rio
- 1361 Camelot Dr
- 1387 Orangewood Square
- 1191 Zircon St
- 991 Norwich Way
- 901 Norwich Way
- 1440 Ridgemont Way
- 1353 Shadowglen Way
- 1533 Camelot Dr
- 1558 Camelot Dr
- 1451 Chalgrove Dr
- 1365 Mahogany St
- 1120 Zircon St
- 869 Encino Place
