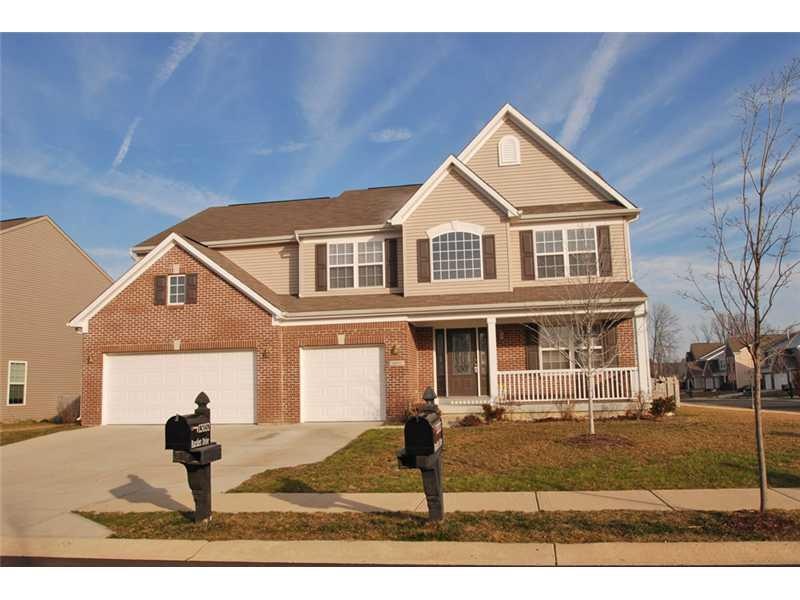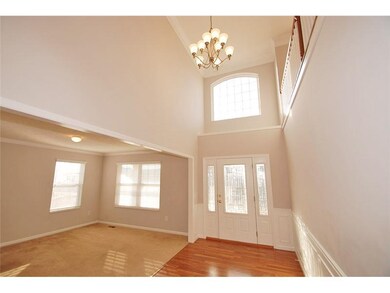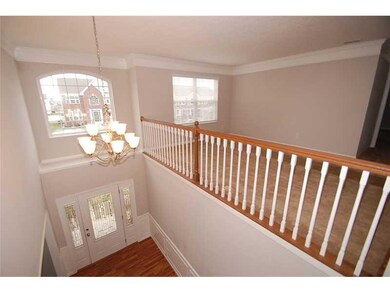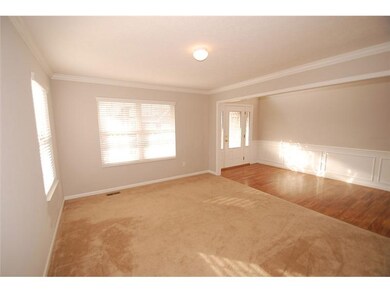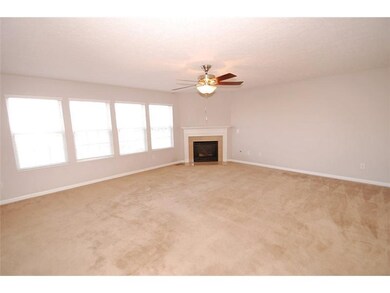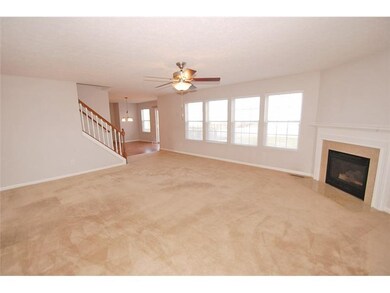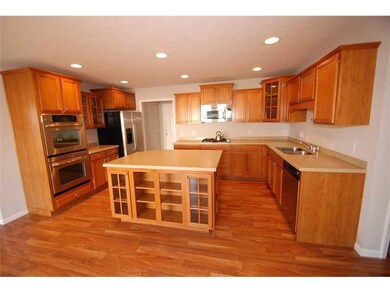
13032 Bartlett Dr Fishers, IN 46037
Olio NeighborhoodAbout This Home
As of April 2016Prepare to be impressed by this spacious & versatile home! Huge 2-story entry w/stunning door & extra large moldings. Tons of natural light floods the great room w/fireplace. Chef's kitchen w/Corian countertops, huge center island, gas range, double ovens, ss appliances & upgraded cabinets (refrigerator included). Versatile loft. Huge master suite w/sitting room, double sinks & whirlpool tub. All generously sized bedrooms have w-in closets. Large basement. Deck & patio overlook fenced backyard.
Last Buyer's Agent
Stephanie Evelo
Keller Williams Indy Metro NE

Home Details
Home Type
- Single Family
Est. Annual Taxes
- $2,396
Year Built
- 2008
HOA Fees
- $41 per month
Utilities
- Heating System Uses Gas
- Gas Water Heater
Ownership History
Purchase Details
Home Financials for this Owner
Home Financials are based on the most recent Mortgage that was taken out on this home.Purchase Details
Home Financials for this Owner
Home Financials are based on the most recent Mortgage that was taken out on this home.Purchase Details
Home Financials for this Owner
Home Financials are based on the most recent Mortgage that was taken out on this home.Purchase Details
Home Financials for this Owner
Home Financials are based on the most recent Mortgage that was taken out on this home.Purchase Details
Home Financials for this Owner
Home Financials are based on the most recent Mortgage that was taken out on this home.Purchase Details
Map
Similar Homes in Fishers, IN
Home Values in the Area
Average Home Value in this Area
Purchase History
| Date | Type | Sale Price | Title Company |
|---|---|---|---|
| Interfamily Deed Transfer | -- | None Available | |
| Warranty Deed | -- | Title Agency Of Indiana Llc | |
| Special Warranty Deed | -- | Attorney | |
| Warranty Deed | -- | None Available | |
| Warranty Deed | -- | Chicago Title Co Llc | |
| Warranty Deed | -- | Fat | |
| Warranty Deed | -- | None Available |
Mortgage History
| Date | Status | Loan Amount | Loan Type |
|---|---|---|---|
| Open | $125,000 | New Conventional | |
| Closed | $319,349 | VA | |
| Closed | $337,095 | VA | |
| Previous Owner | $285,300 | New Conventional | |
| Previous Owner | $15,000 | Credit Line Revolving | |
| Previous Owner | $269,800 | New Conventional | |
| Previous Owner | $200,000 | New Conventional | |
| Previous Owner | $194,600 | Purchase Money Mortgage |
Property History
| Date | Event | Price | Change | Sq Ft Price |
|---|---|---|---|---|
| 04/29/2016 04/29/16 | Sold | $330,000 | 0.0% | $60 / Sq Ft |
| 04/09/2016 04/09/16 | Pending | -- | -- | -- |
| 03/16/2016 03/16/16 | Off Market | $330,000 | -- | -- |
| 03/12/2016 03/12/16 | Price Changed | $337,900 | +141.5% | $61 / Sq Ft |
| 12/04/2015 12/04/15 | For Sale | $139,900 | -55.9% | $25 / Sq Ft |
| 06/15/2015 06/15/15 | Sold | $317,000 | 0.0% | $57 / Sq Ft |
| 04/14/2015 04/14/15 | For Sale | $317,000 | +11.6% | $57 / Sq Ft |
| 04/11/2013 04/11/13 | Sold | $284,000 | -1.7% | $51 / Sq Ft |
| 03/11/2013 03/11/13 | Pending | -- | -- | -- |
| 01/11/2013 01/11/13 | For Sale | $289,000 | -- | $52 / Sq Ft |
Tax History
| Year | Tax Paid | Tax Assessment Tax Assessment Total Assessment is a certain percentage of the fair market value that is determined by local assessors to be the total taxable value of land and additions on the property. | Land | Improvement |
|---|---|---|---|---|
| 2024 | $5,100 | $448,200 | $78,000 | $370,200 |
| 2023 | $5,100 | $441,400 | $78,000 | $363,400 |
| 2022 | $4,942 | $411,800 | $78,000 | $333,800 |
| 2021 | $4,327 | $360,900 | $78,000 | $282,900 |
| 2020 | $4,083 | $337,000 | $78,000 | $259,000 |
| 2019 | $4,039 | $333,500 | $59,000 | $274,500 |
| 2018 | $3,904 | $321,700 | $59,000 | $262,700 |
| 2017 | $3,829 | $320,800 | $59,000 | $261,800 |
| 2016 | $3,670 | $307,900 | $59,000 | $248,900 |
| 2014 | $3,190 | $294,300 | $59,000 | $235,300 |
| 2013 | $3,190 | $277,200 | $59,000 | $218,200 |
Source: MIBOR Broker Listing Cooperative®
MLS Number: 21210935
APN: 29-11-26-038-030.000-020
- 12997 Bartlett Dr
- 13124 S Elster Way
- 12993 E 131st St
- 13063 E 131st St
- 12964 Walbeck Dr
- 13071 Pennington Rd
- 13295 Patriotic Way
- 13392 Dorster St
- 13323 Susser Way
- 13245 E 131st St
- 13048 Minden Dr
- 12612 Majestic Way
- 12552 Majestic Way
- 13504 E 131st St
- 13510 E 131st St
- 13451 All American Rd
- 13349 Minden Dr
- 12657 Republic Dr
- 12551 Hawks Landing Dr
- 13094 Overview Dr Unit 5D
