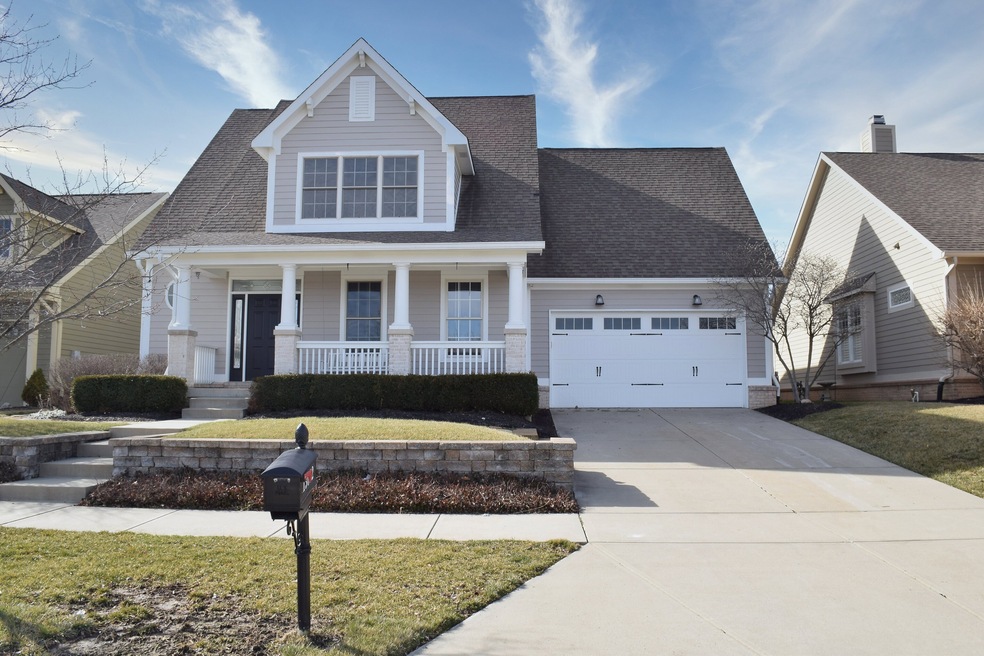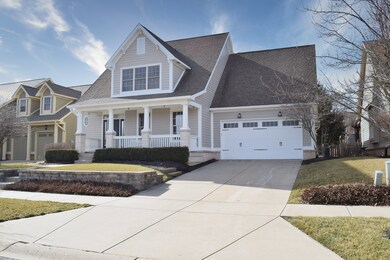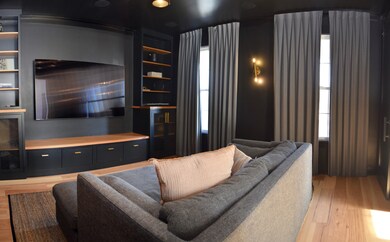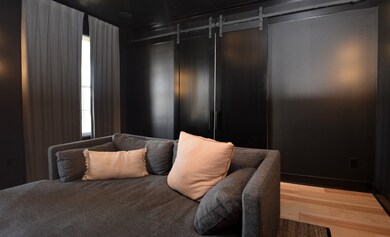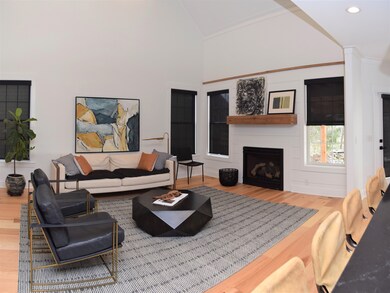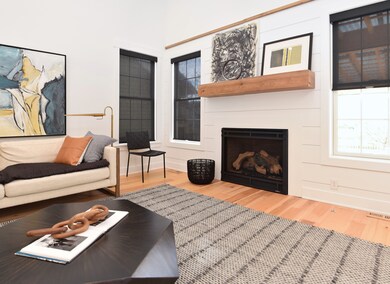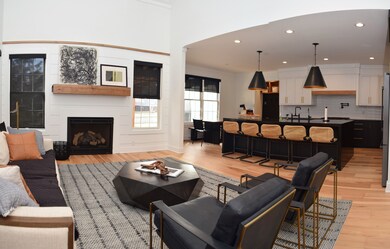
13032 Overview Dr Fishers, IN 46037
Olio NeighborhoodHighlights
- Sauna
- Craftsman Architecture
- Deck
- Thorpe Creek Elementary School Rated A
- Mature Trees
- Vaulted Ceiling
About This Home
As of May 2024ONE OF THE MOST INCREDIBLE REBUILDS I'VE EVER SEEN!! NOTHING BUT THE FINEST IN APPOINTMENTS AND QUALITY-PURE PERFECTION. 4 BR, 3.5 BATHS WITH NEW EVERYTHING FROM TOP TO BOTTOM, INCLUDING MECHANICS (DUAL FURNACES & A/C'S), HIGH END BOSCH APPLIANCES, BREATHTAKING HICKORY FLOORING, INTERIOR WALLS WERE MOVED, SLIDING/SOFT CLOSE BARN DOORS ON THE THEATER ROOM W/BUILT-INS, HOME GYM IN LOWER LEVEL WITH BUILT IN SAUNA, DESIGNER BATHS-EXQUISITE HI-END CABINETRY IN THE KITCHEN THAT BOASTS A HUGE CUSTOM WATERFALL QUARTZ ISLAND W/5 BARSTOOLS, TWO STORY GREAT ROOM W/NEW GAS FIREPLACE, CATWALK W/IRON RAILING, NEW CUSTOM DECK & PERGOLA....CALI MEETS FISHERS....TRULY A ONE OF A KIND!! LISTED & SOLD!!
Last Agent to Sell the Property
Compass Indiana, LLC License #RB14010993 Listed on: 02/24/2023

Home Details
Home Type
- Single Family
Est. Annual Taxes
- $6,600
Year Built
- Built in 2004 | Remodeled
Lot Details
- 8,712 Sq Ft Lot
- Back Yard Fenced
- Sprinkler System
- Mature Trees
HOA Fees
- $46 Monthly HOA Fees
Parking
- 2 Car Garage
- Garage Door Opener
Home Design
- Craftsman Architecture
- Brick Exterior Construction
- Cement Siding
- Cultured Stone Exterior
- Concrete Perimeter Foundation
Interior Spaces
- 1.5-Story Property
- Home Theater Equipment
- Wired For Sound
- Built-in Bookshelves
- Bar Fridge
- Woodwork
- Tray Ceiling
- Vaulted Ceiling
- Paddle Fans
- Gas Log Fireplace
- Thermal Windows
- Window Screens
- Entrance Foyer
- Great Room with Fireplace
- Sauna
- Engineered Wood Flooring
Kitchen
- Eat-In Kitchen
- Breakfast Bar
- <<convectionOvenToken>>
- Gas Oven
- Gas Cooktop
- <<cooktopDownDraftToken>>
- Recirculated Exhaust Fan
- <<microwave>>
- Wine Cooler
- Kitchen Island
- Disposal
Bedrooms and Bathrooms
- 4 Bedrooms
- Walk-In Closet
- In-Law or Guest Suite
- Dual Vanity Sinks in Primary Bathroom
Laundry
- Dryer
- Washer
Attic
- Attic Access Panel
- Pull Down Stairs to Attic
- Permanent Attic Stairs
Finished Basement
- Sump Pump with Backup
- Basement Window Egress
Home Security
- Monitored
- Smart Lights or Controls
- Smart Locks
- Fire and Smoke Detector
Outdoor Features
- Deck
- Covered patio or porch
- Outdoor Water Feature
Utilities
- SEER Rated 16+ Air Conditioning Units
- Forced Air Heating System
- Dual Heating Fuel
- Heating System Uses Gas
- Programmable Thermostat
- Tankless Water Heater
- Gas Water Heater
- Water Purifier
Listing and Financial Details
- Legal Lot and Block L33 / 1-A
- Assessor Parcel Number 291126005033000020
Community Details
Overview
- Association fees include home owners, insurance, maintenance, parkplayground, management, snow removal
- Association Phone (317) 570-4358
- Saxony Subdivision
- Property managed by Kirkpatrick Management Company
Recreation
- Community Playground
- Community Pool
Ownership History
Purchase Details
Home Financials for this Owner
Home Financials are based on the most recent Mortgage that was taken out on this home.Purchase Details
Home Financials for this Owner
Home Financials are based on the most recent Mortgage that was taken out on this home.Purchase Details
Home Financials for this Owner
Home Financials are based on the most recent Mortgage that was taken out on this home.Purchase Details
Home Financials for this Owner
Home Financials are based on the most recent Mortgage that was taken out on this home.Purchase Details
Home Financials for this Owner
Home Financials are based on the most recent Mortgage that was taken out on this home.Purchase Details
Home Financials for this Owner
Home Financials are based on the most recent Mortgage that was taken out on this home.Purchase Details
Purchase Details
Home Financials for this Owner
Home Financials are based on the most recent Mortgage that was taken out on this home.Purchase Details
Similar Homes in Fishers, IN
Home Values in the Area
Average Home Value in this Area
Purchase History
| Date | Type | Sale Price | Title Company |
|---|---|---|---|
| Warranty Deed | $636,000 | Chicago Title | |
| Warranty Deed | -- | -- | |
| Warranty Deed | $575,000 | Chicago Title | |
| Warranty Deed | -- | Chicago Title Co Llc | |
| Interfamily Deed Transfer | -- | First American Title | |
| Warranty Deed | -- | First American Title | |
| Interfamily Deed Transfer | -- | None Available | |
| Quit Claim Deed | -- | None Available | |
| Corporate Deed | -- | Chicago Title Fishers | |
| Warranty Deed | -- | -- |
Mortgage History
| Date | Status | Loan Amount | Loan Type |
|---|---|---|---|
| Open | $572,400 | New Conventional | |
| Previous Owner | $287,000 | New Conventional | |
| Previous Owner | $292,000 | New Conventional | |
| Previous Owner | $302,421 | FHA | |
| Previous Owner | $164,200 | Adjustable Rate Mortgage/ARM | |
| Previous Owner | $284,000 | Fannie Mae Freddie Mac |
Property History
| Date | Event | Price | Change | Sq Ft Price |
|---|---|---|---|---|
| 05/06/2024 05/06/24 | Sold | $636,000 | +1.0% | $172 / Sq Ft |
| 03/22/2024 03/22/24 | Pending | -- | -- | -- |
| 03/21/2024 03/21/24 | For Sale | $630,000 | 0.0% | $170 / Sq Ft |
| 02/19/2024 02/19/24 | Pending | -- | -- | -- |
| 02/15/2024 02/15/24 | For Sale | $630,000 | +9.6% | $170 / Sq Ft |
| 03/27/2023 03/27/23 | Sold | $575,000 | 0.0% | $159 / Sq Ft |
| 02/26/2023 02/26/23 | For Sale | $575,000 | +57.5% | $159 / Sq Ft |
| 02/24/2023 02/24/23 | Pending | -- | -- | -- |
| 03/01/2021 03/01/21 | Sold | $365,000 | -8.7% | $101 / Sq Ft |
| 01/22/2021 01/22/21 | Pending | -- | -- | -- |
| 01/11/2021 01/11/21 | Price Changed | $399,900 | -3.6% | $111 / Sq Ft |
| 01/01/2021 01/01/21 | For Sale | $415,000 | +13.7% | $115 / Sq Ft |
| 12/20/2020 12/20/20 | Off Market | $365,000 | -- | -- |
| 12/16/2020 12/16/20 | For Sale | $415,000 | +13.7% | $115 / Sq Ft |
| 12/06/2020 12/06/20 | Off Market | $365,000 | -- | -- |
| 11/23/2020 11/23/20 | For Sale | $415,000 | +34.7% | $115 / Sq Ft |
| 08/01/2017 08/01/17 | Sold | $308,000 | -5.2% | $83 / Sq Ft |
| 07/06/2017 07/06/17 | Pending | -- | -- | -- |
| 06/23/2017 06/23/17 | Price Changed | $325,000 | -4.1% | $88 / Sq Ft |
| 06/07/2017 06/07/17 | Price Changed | $339,000 | -1.7% | $92 / Sq Ft |
| 05/24/2017 05/24/17 | For Sale | $345,000 | -- | $93 / Sq Ft |
Tax History Compared to Growth
Tax History
| Year | Tax Paid | Tax Assessment Tax Assessment Total Assessment is a certain percentage of the fair market value that is determined by local assessors to be the total taxable value of land and additions on the property. | Land | Improvement |
|---|---|---|---|---|
| 2024 | $5,053 | $453,900 | $73,200 | $380,700 |
| 2023 | $5,053 | $437,400 | $73,200 | $364,200 |
| 2022 | $4,814 | $401,300 | $73,200 | $328,100 |
| 2021 | $4,158 | $347,200 | $73,200 | $274,000 |
| 2020 | $7,490 | $328,100 | $73,200 | $254,900 |
| 2019 | $4,098 | $338,200 | $54,900 | $283,300 |
| 2018 | $4,077 | $335,700 | $54,900 | $280,800 |
| 2017 | $4,486 | $374,800 | $52,800 | $322,000 |
| 2016 | $4,408 | $368,600 | $52,800 | $315,800 |
| 2014 | $3,869 | $356,000 | $52,800 | $303,200 |
| 2013 | $3,869 | $359,300 | $52,800 | $306,500 |
Agents Affiliated with this Home
-
Lisa Sears

Seller's Agent in 2024
Lisa Sears
Compass Indiana, LLC
(317) 557-4663
4 in this area
113 Total Sales
-
Dana Holt

Buyer's Agent in 2024
Dana Holt
Keller Williams Indpls Metro N
(317) 439-8825
6 in this area
111 Total Sales
-
Anthony Robinson

Seller's Agent in 2021
Anthony Robinson
AMR Real Estate LLC
(317) 506-6925
4 in this area
780 Total Sales
-
Lisa Witsken-Gearhart

Seller's Agent in 2017
Lisa Witsken-Gearhart
Keller Williams Indpls Metro N
(317) 590-5353
2 in this area
72 Total Sales
Map
Source: MIBOR Broker Listing Cooperative®
MLS Number: 21907723
APN: 29-11-26-005-033.000-020
- 13624 Alston Dr
- 13616 Whitten Dr N
- 13094 Overview Dr Unit 5D
- 13534 E 131st St
- 13510 E 131st St
- 13323 Susser Way
- 12976 Walbeck Dr
- 12964 Walbeck Dr
- 13217 E 131st St
- 13301 Minden Dr
- 12880 Oxbridge Place
- 13423 E 134th St
- 13019 Pinner Ave
- 12878 Ari Ln
- 13460 Dewpoint Ln
- 13124 S Elster Way
- 13327 Hockley Dr
- 14052 Rayners Ln
- 14030 Avalon Dr E
- 14110 Bay Willow Dr
