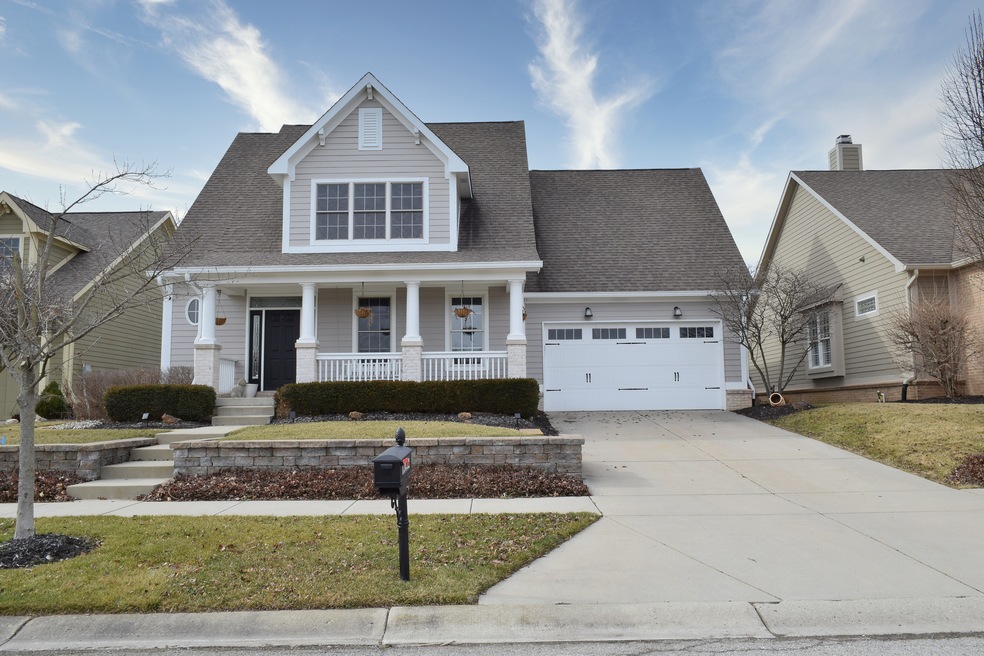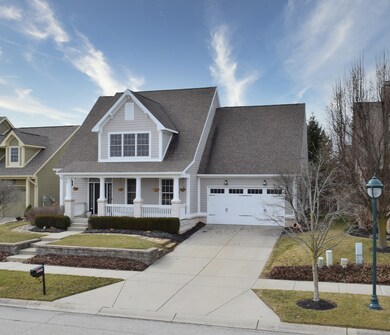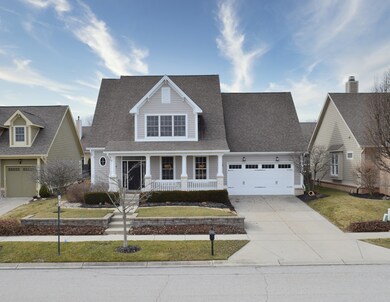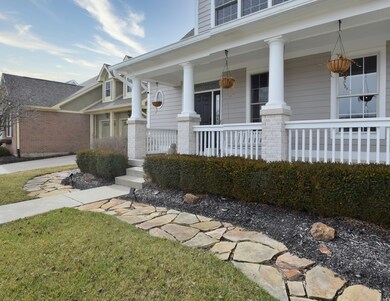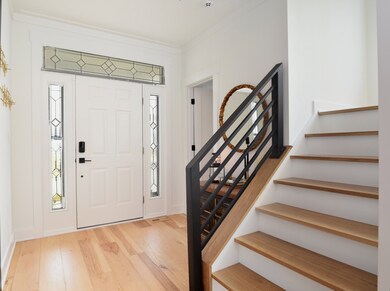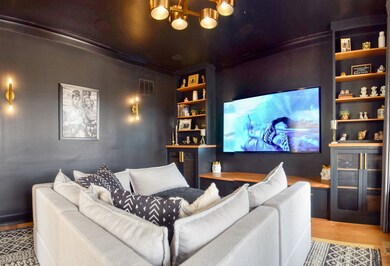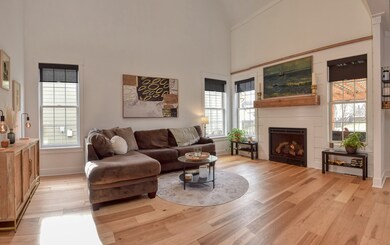
13032 Overview Dr Fishers, IN 46037
Olio NeighborhoodHighlights
- Sauna
- Craftsman Architecture
- Deck
- Thorpe Creek Elementary School Rated A
- Mature Trees
- Vaulted Ceiling
About This Home
As of May 2024Welcome to your modern oasis in Saxony, offering the perfect blend of luxury & convenience. This stunning 4 BR 3.5 Bath Custom Home boasts an impressive 2 story Great Room, where natural light floods the space, creating an inviting atmosphere for both relaxation & entertainment. Your eye will be drawn to the exquisite attention to detail, with only the finest of appointments throughout. The heart of the HOME, the kitchen features a stunning quartz waterfall island, perfect for your culinary creations or casual dining. From the custom designed cabinetry to the top-of-the-line appliances, every aspect of this home exudes quality. This home was extensively rebuilt to the tune of over $150K just 24 months ago!! The real hickory hardwood flooring flows seamlessly throughout, and adds warmth and elegance to each room. The main level primary suite offers a luxurious escape, with access to the new pergola covered deck, allowing for seamless indoor-outdoor living. The primary bath offers a spa like experience, complete with modern amenities and sophisticated design. For those seeking wellness and relaxation, you'll appreciate the private home gym & soothing sauna allowing the perfect escape after a long day. Outside you'll enjoy the tranquility of the Koi Pond, adding a touch of serenity and a peaceful ambiance. Additional features include a lower level guest bedroom complete with a full bath w/designer touches. A secondary living space/flex space that would be ideal for in-laws. There's a cozy covered large front porch for morning coffee. Saxony offers a community pool, ease of access to the vibrant Saxony Shops and Restaurants, and the beach....all within a quick walk. This location is incredible offering ease of access to HTC Mall, The Yard, The Nickel Plate District, the Geist Waterfront Park and I69 as well. ROOF IS BRAND NEW!! You won't want to miss out on this golden opportunity to be amongst all of the Finest that Fishers has to offer....WELCOME HOME!!
Last Agent to Sell the Property
Compass Indiana, LLC Brokerage Email: lisa.sears@compass.com License #RB14010993 Listed on: 02/15/2024

Home Details
Home Type
- Single Family
Est. Annual Taxes
- $4,814
Year Built
- Built in 2004 | Remodeled
Lot Details
- 8,712 Sq Ft Lot
- Sprinkler System
- Mature Trees
HOA Fees
- $46 Monthly HOA Fees
Parking
- 2 Car Attached Garage
Home Design
- Craftsman Architecture
- Brick Exterior Construction
- Cement Siding
- Cultured Stone Exterior
- Concrete Perimeter Foundation
Interior Spaces
- 1.5-Story Property
- Home Theater Equipment
- Wired For Sound
- Built-in Bookshelves
- Bar Fridge
- Woodwork
- Vaulted Ceiling
- Paddle Fans
- Gas Log Fireplace
- Thermal Windows
- Entrance Foyer
- Great Room with Fireplace
- Sauna
- Wood Flooring
- Fire and Smoke Detector
Kitchen
- Eat-In Kitchen
- Breakfast Bar
- Gas Oven
- Gas Cooktop
- <<cooktopDownDraftToken>>
- Recirculated Exhaust Fan
- <<microwave>>
- Kitchen Island
- Disposal
Bedrooms and Bathrooms
- 4 Bedrooms
- Walk-In Closet
- In-Law or Guest Suite
- Dual Vanity Sinks in Primary Bathroom
Laundry
- Laundry Room
- Laundry on main level
- Washer and Dryer Hookup
Attic
- Attic Access Panel
- Pull Down Stairs to Attic
Finished Basement
- Sump Pump
- Basement Storage
- Basement Window Egress
Outdoor Features
- Deck
- Covered patio or porch
- Outdoor Water Feature
Utilities
- Heating system powered by renewable energy
- Forced Air Heating System
- Heating System Uses Gas
- Programmable Thermostat
- Gas Water Heater
Community Details
- Association fees include home owners, insurance, maintenance, management
- Association Phone (317) 570-4358
- Saxony Subdivision
- Property managed by Kirkpatrick Management Company
- The community has rules related to covenants, conditions, and restrictions
Listing and Financial Details
- Legal Lot and Block 33 / 1A
- Assessor Parcel Number 291126005033000020
Ownership History
Purchase Details
Home Financials for this Owner
Home Financials are based on the most recent Mortgage that was taken out on this home.Purchase Details
Home Financials for this Owner
Home Financials are based on the most recent Mortgage that was taken out on this home.Purchase Details
Home Financials for this Owner
Home Financials are based on the most recent Mortgage that was taken out on this home.Purchase Details
Home Financials for this Owner
Home Financials are based on the most recent Mortgage that was taken out on this home.Purchase Details
Home Financials for this Owner
Home Financials are based on the most recent Mortgage that was taken out on this home.Purchase Details
Home Financials for this Owner
Home Financials are based on the most recent Mortgage that was taken out on this home.Purchase Details
Purchase Details
Home Financials for this Owner
Home Financials are based on the most recent Mortgage that was taken out on this home.Purchase Details
Similar Homes in Fishers, IN
Home Values in the Area
Average Home Value in this Area
Purchase History
| Date | Type | Sale Price | Title Company |
|---|---|---|---|
| Warranty Deed | $636,000 | Chicago Title | |
| Warranty Deed | -- | -- | |
| Warranty Deed | $575,000 | Chicago Title | |
| Warranty Deed | -- | Chicago Title Co Llc | |
| Interfamily Deed Transfer | -- | First American Title | |
| Warranty Deed | -- | First American Title | |
| Interfamily Deed Transfer | -- | None Available | |
| Quit Claim Deed | -- | None Available | |
| Corporate Deed | -- | Chicago Title Fishers | |
| Warranty Deed | -- | -- |
Mortgage History
| Date | Status | Loan Amount | Loan Type |
|---|---|---|---|
| Open | $572,400 | New Conventional | |
| Previous Owner | $287,000 | New Conventional | |
| Previous Owner | $292,000 | New Conventional | |
| Previous Owner | $302,421 | FHA | |
| Previous Owner | $164,200 | Adjustable Rate Mortgage/ARM | |
| Previous Owner | $284,000 | Fannie Mae Freddie Mac |
Property History
| Date | Event | Price | Change | Sq Ft Price |
|---|---|---|---|---|
| 05/06/2024 05/06/24 | Sold | $636,000 | +1.0% | $172 / Sq Ft |
| 03/22/2024 03/22/24 | Pending | -- | -- | -- |
| 03/21/2024 03/21/24 | For Sale | $630,000 | 0.0% | $170 / Sq Ft |
| 02/19/2024 02/19/24 | Pending | -- | -- | -- |
| 02/15/2024 02/15/24 | For Sale | $630,000 | +9.6% | $170 / Sq Ft |
| 03/27/2023 03/27/23 | Sold | $575,000 | 0.0% | $159 / Sq Ft |
| 02/26/2023 02/26/23 | For Sale | $575,000 | +57.5% | $159 / Sq Ft |
| 02/24/2023 02/24/23 | Pending | -- | -- | -- |
| 03/01/2021 03/01/21 | Sold | $365,000 | -8.7% | $101 / Sq Ft |
| 01/22/2021 01/22/21 | Pending | -- | -- | -- |
| 01/11/2021 01/11/21 | Price Changed | $399,900 | -3.6% | $111 / Sq Ft |
| 01/01/2021 01/01/21 | For Sale | $415,000 | +13.7% | $115 / Sq Ft |
| 12/20/2020 12/20/20 | Off Market | $365,000 | -- | -- |
| 12/16/2020 12/16/20 | For Sale | $415,000 | +13.7% | $115 / Sq Ft |
| 12/06/2020 12/06/20 | Off Market | $365,000 | -- | -- |
| 11/23/2020 11/23/20 | For Sale | $415,000 | +34.7% | $115 / Sq Ft |
| 08/01/2017 08/01/17 | Sold | $308,000 | -5.2% | $83 / Sq Ft |
| 07/06/2017 07/06/17 | Pending | -- | -- | -- |
| 06/23/2017 06/23/17 | Price Changed | $325,000 | -4.1% | $88 / Sq Ft |
| 06/07/2017 06/07/17 | Price Changed | $339,000 | -1.7% | $92 / Sq Ft |
| 05/24/2017 05/24/17 | For Sale | $345,000 | -- | $93 / Sq Ft |
Tax History Compared to Growth
Tax History
| Year | Tax Paid | Tax Assessment Tax Assessment Total Assessment is a certain percentage of the fair market value that is determined by local assessors to be the total taxable value of land and additions on the property. | Land | Improvement |
|---|---|---|---|---|
| 2024 | $5,053 | $453,900 | $73,200 | $380,700 |
| 2023 | $5,053 | $437,400 | $73,200 | $364,200 |
| 2022 | $4,814 | $401,300 | $73,200 | $328,100 |
| 2021 | $4,158 | $347,200 | $73,200 | $274,000 |
| 2020 | $7,490 | $328,100 | $73,200 | $254,900 |
| 2019 | $4,098 | $338,200 | $54,900 | $283,300 |
| 2018 | $4,077 | $335,700 | $54,900 | $280,800 |
| 2017 | $4,486 | $374,800 | $52,800 | $322,000 |
| 2016 | $4,408 | $368,600 | $52,800 | $315,800 |
| 2014 | $3,869 | $356,000 | $52,800 | $303,200 |
| 2013 | $3,869 | $359,300 | $52,800 | $306,500 |
Agents Affiliated with this Home
-
Lisa Sears

Seller's Agent in 2024
Lisa Sears
Compass Indiana, LLC
(317) 557-4663
4 in this area
113 Total Sales
-
Dana Holt

Buyer's Agent in 2024
Dana Holt
Keller Williams Indpls Metro N
(317) 439-8825
6 in this area
111 Total Sales
-
Anthony Robinson

Seller's Agent in 2021
Anthony Robinson
AMR Real Estate LLC
(317) 506-6925
4 in this area
779 Total Sales
-
Lisa Witsken-Gearhart

Seller's Agent in 2017
Lisa Witsken-Gearhart
Keller Williams Indpls Metro N
(317) 590-5353
2 in this area
72 Total Sales
Map
Source: MIBOR Broker Listing Cooperative®
MLS Number: 21963740
APN: 29-11-26-005-033.000-020
- 13616 Whitten Dr N
- 13094 Overview Dr Unit 5D
- 13624 Alston Dr
- 13534 E 131st St
- 13510 E 131st St
- 13484 Molique Blvd
- 13323 Susser Way
- 12880 Oxbridge Place
- 13301 Minden Dr
- 12976 Walbeck Dr
- 13217 E 131st St
- 12964 Walbeck Dr
- 13423 E 134th St
- 12999 Pennington Rd
- 13019 Pinner Ave
- 12878 Ari Ln
- 13460 Dewpoint Ln
- 13327 Hockley Dr
- 14110 Bay Willow Dr
- 13124 S Elster Way
