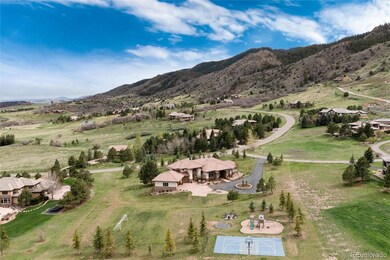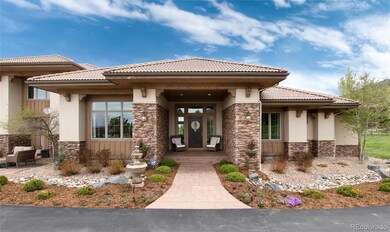Spectacular custom built home situated in White Deer Valley in Littleton Colorado on 2 plus acre lot with sport court (official pickelball size), frisbee golf, sunken trampoline, playset, multiple decks and patios, hot tub, red rock views, and miles of trails and open space. This mountain rustic glam home is designed with modern touches, while still embracing Colorado's traditional design. Primary suite is on main floor, second full bedroom with additional full bath, vaulted ceilings, custom touches include floor to ceiling fireplace wall, a Brand new kitchen with sub zero commercial size refrigerator, Wolf 6 burner range, double ovens, custom range hood, double dishwashers, kitchen island with prep sink, walk in pantry, mini beverage refrigerator in butler's pantry area, full access to deck, custom built in storage and Pebble creek ice maker. Brand new laundry room with double washers and dryers, custom flooring, custom built in cabinetry with organizational space. Mud room area, powder room, and formal dining area with vaulted ceilings throughout, complete the main floor. Full walk out basement with wet bar area, recreation space, full bathroom and bedroom and additional work out room or office area. Loads of unfinished storage, oversized, heated 3 car garage but you can park 4 vehicles, multiple decks, patios, and fire pit areas. With new carpet, new paint, new septic, new furnace, new landscape, new driveway, new kitchen, new laundry, this home surpasses others and is exquisite in both design and detail.






