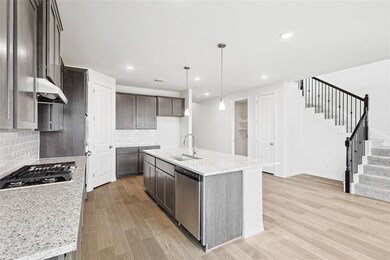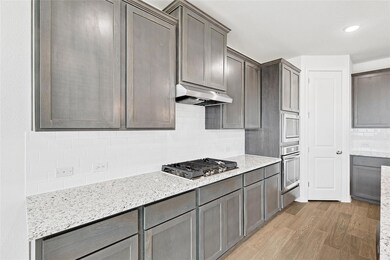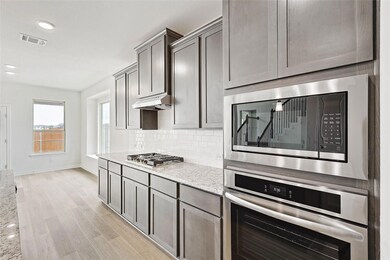
13037 Mizell Ln Providence Village, TX 76227
Highlights
- New Construction
- Vaulted Ceiling
- Covered patio or porch
- Open Floorplan
- Wood Flooring
- 2 Car Direct Access Garage
About This Home
As of July 2024Stunning New Construction 2-Story Brightland Home on a corner lot! The popular Rosewood floor plan offers 3,064sqft of living space. The kitchen comes equipped with stunning cabinets, a large center island & gleaming stainless steel appliances and window seat in the casual dining area. The two-story great room features vaulted ceilings and window-lined walls, with upgraded flooring throughout. Natural light flows through the main living areas and complements all the neutral tones. You'll love the oversized owner's suite & private ensuite with a double vanity, soaking tub & huge walk-in closet. A second bedroom and bath with a walk-in closet on the main floor is perfect for hosting guests. Upstairs is home to three more spacious bedrooms with a lovely full bath. You can enjoy nearby big-city entertainment in a peaceful, family-friendly town. Its close proximity to the 380 Corridor leading to massive employment centers in both Denton & Dallas. In recognized Aubrey ISD.
Last Agent to Sell the Property
Brightland Homes Brokerage, LLC Brokerage Phone: (512) 364-5196 License #0524758 Listed on: 03/19/2024

Home Details
Home Type
- Single Family
Est. Annual Taxes
- $955
Year Built
- Built in 2024 | New Construction
Lot Details
- 6,316 Sq Ft Lot
- Property is Fully Fenced
- Wood Fence
- Landscaped
- Interior Lot
- Sprinkler System
- Back Yard
HOA Fees
- $67 Monthly HOA Fees
Parking
- 2 Car Direct Access Garage
- Inside Entrance
- Parking Accessed On Kitchen Level
- Front Facing Garage
- Garage Door Opener
- Driveway
Home Design
- Brick Exterior Construction
- Slab Foundation
- Composition Roof
Interior Spaces
- 3,064 Sq Ft Home
- 2-Story Property
- Open Floorplan
- Vaulted Ceiling
- Ceiling Fan
- ENERGY STAR Qualified Windows
Kitchen
- Eat-In Kitchen
- Microwave
- Dishwasher
- Kitchen Island
- Disposal
Flooring
- Wood
- Carpet
- Ceramic Tile
Bedrooms and Bathrooms
- 5 Bedrooms
- Walk-In Closet
- 3 Full Bathrooms
- Double Vanity
- Low Flow Plumbing Fixtures
Home Security
- Carbon Monoxide Detectors
- Fire and Smoke Detector
Eco-Friendly Details
- Energy-Efficient Appliances
- Energy-Efficient HVAC
- Energy-Efficient Insulation
- Energy-Efficient Thermostat
Outdoor Features
- Covered patio or porch
- Rain Gutters
Schools
- Jackie Fuller Elementary School
- Aubrey High School
Utilities
- Central Heating and Cooling System
Community Details
- Association fees include all facilities, management
- Neighborhood Managment Association
- Woodstone Subdivision
Listing and Financial Details
- Legal Lot and Block 21 / G
- Assessor Parcel Number 983048
Ownership History
Purchase Details
Home Financials for this Owner
Home Financials are based on the most recent Mortgage that was taken out on this home.Similar Homes in the area
Home Values in the Area
Average Home Value in this Area
Purchase History
| Date | Type | Sale Price | Title Company |
|---|---|---|---|
| Deed | -- | Brightland Title Company Ltd |
Mortgage History
| Date | Status | Loan Amount | Loan Type |
|---|---|---|---|
| Open | $475,950 | New Conventional |
Property History
| Date | Event | Price | Change | Sq Ft Price |
|---|---|---|---|---|
| 07/17/2025 07/17/25 | Price Changed | $529,900 | -1.9% | $173 / Sq Ft |
| 06/21/2025 06/21/25 | For Sale | $540,000 | +6.9% | $176 / Sq Ft |
| 07/30/2024 07/30/24 | Sold | -- | -- | -- |
| 07/12/2024 07/12/24 | Pending | -- | -- | -- |
| 07/07/2024 07/07/24 | Price Changed | $504,990 | -1.0% | $165 / Sq Ft |
| 07/02/2024 07/02/24 | Price Changed | $509,990 | -1.0% | $166 / Sq Ft |
| 06/21/2024 06/21/24 | Price Changed | $514,990 | -1.9% | $168 / Sq Ft |
| 05/24/2024 05/24/24 | Price Changed | $524,990 | -2.8% | $171 / Sq Ft |
| 05/09/2024 05/09/24 | Price Changed | $539,990 | -1.8% | $176 / Sq Ft |
| 04/30/2024 04/30/24 | Price Changed | $549,990 | +0.9% | $180 / Sq Ft |
| 04/15/2024 04/15/24 | Price Changed | $544,990 | -0.9% | $178 / Sq Ft |
| 04/10/2024 04/10/24 | Price Changed | $549,990 | -0.7% | $180 / Sq Ft |
| 03/19/2024 03/19/24 | For Sale | $554,126 | -- | $181 / Sq Ft |
Tax History Compared to Growth
Tax History
| Year | Tax Paid | Tax Assessment Tax Assessment Total Assessment is a certain percentage of the fair market value that is determined by local assessors to be the total taxable value of land and additions on the property. | Land | Improvement |
|---|---|---|---|---|
| 2024 | $955 | $49,681 | $49,681 | $0 |
| 2023 | $974 | $49,681 | $49,681 | $0 |
| 2022 | $344 | $20,701 | $20,701 | $0 |
Agents Affiliated with this Home
-
Srinivas Chidurala

Seller's Agent in 2025
Srinivas Chidurala
Citiwide Alliance Realty
(207) 266-8302
12 in this area
989 Total Sales
-
April Maki

Seller's Agent in 2024
April Maki
Brightland Homes Brokerage, LLC
(512) 894-8910
11 in this area
1,303 Total Sales
-
Rakesh Podupati
R
Buyer's Agent in 2024
Rakesh Podupati
Sun Star Realty
(773) 701-3000
1 in this area
35 Total Sales
Map
Source: North Texas Real Estate Information Systems (NTREIS)
MLS Number: 20553906
APN: R983048
- 13033 Mizell Ln
- 13124 Zion Dr
- 11009 Boulder Way
- 13032 Limestone St
- 13072 Limestone St
- 13064 Limestone St
- 13060 Limestone St
- 13048 Limestone St
- 13068 Limestone St
- 13165 Yellowstone Way
- 13056 Limestone St
- 13052 Limestone St
- 13044 Limestone St
- 13013 Mizell Ln
- 10028 Blue Forest Ln
- 10028 Blue Forest Ln
- 10028 Blue Forest Ln
- 10028 Blue Forest Ln
- 10028 Blue Forest Ln
- 10028 Blue Forest Ln





