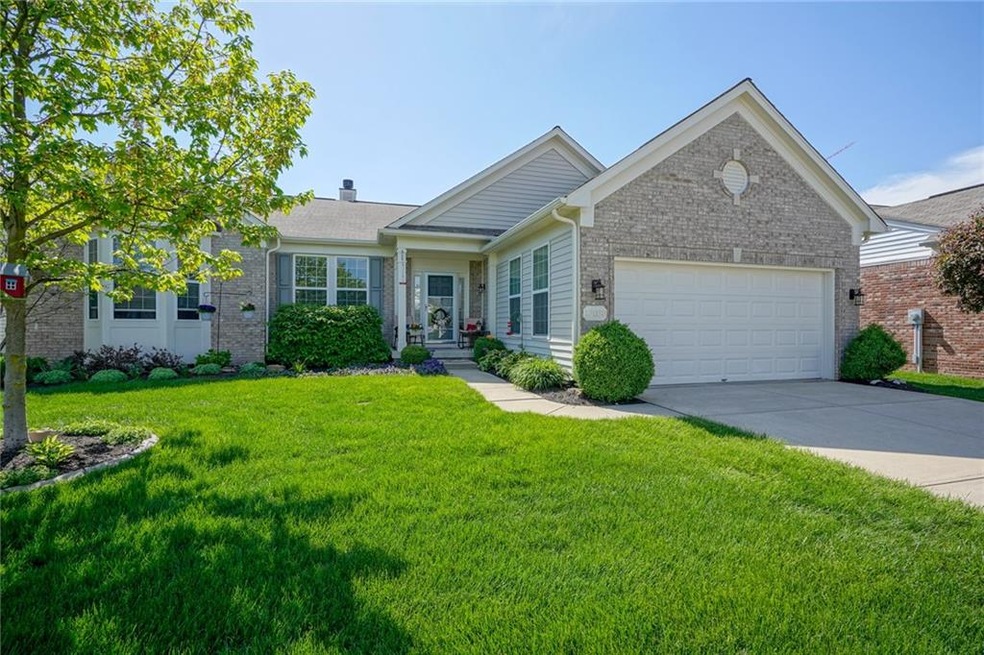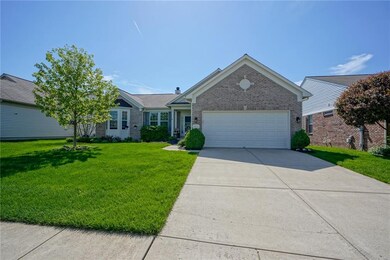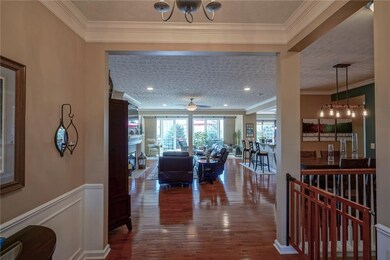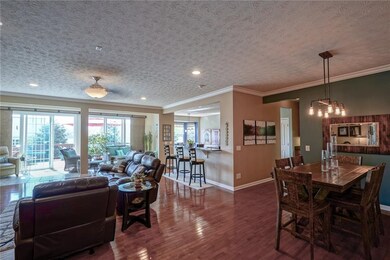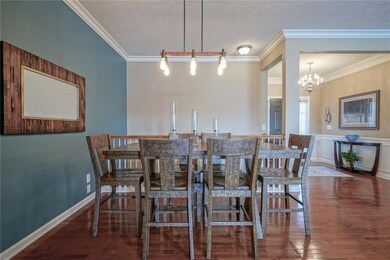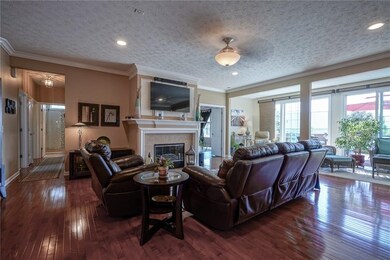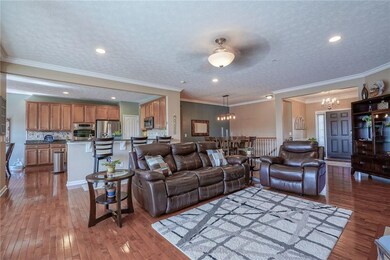
13038 Pinner Ave Fishers, IN 46037
Olio NeighborhoodHighlights
- Ranch Style House
- Wood Flooring
- Tennis Courts
- Thorpe Creek Elementary School Rated A
- Community Pool
- Breakfast Room
About This Home
As of August 2019WOW WOW WOW!! A must see! Come check out this Beautiful 4 bed 3 Full Bath home with a 2 car garage! Kitchen boasts granite countertops/SS appliances, ice maker, and breakfast bar. Master w/large MSTR bath and WIC and 2 additional bedrooms on main floor. Choose between 2 great entertainment areas with gorgeous deck and hot tub or mosey on downstairs to huge finished basement with wetbar/entertaining area, additional bedroom, flex room, and full bath!!! Basement also features a projection tv with 110” screen. Tons of custom upgrades throughout. So much to see! NO LAWN CARE!
Last Agent to Sell the Property
Trueblood Real Estate License #RB14046098 Listed on: 05/08/2019

Home Details
Home Type
- Single Family
Est. Annual Taxes
- $3,660
Year Built
- Built in 2007
Parking
- 2 Car Attached Garage
- Driveway
Home Design
- Ranch Style House
- Brick Exterior Construction
- Vinyl Siding
- Concrete Perimeter Foundation
Interior Spaces
- 4,632 Sq Ft Home
- Wet Bar
- Sound System
- Gas Log Fireplace
- Great Room with Fireplace
- Breakfast Room
- Wood Flooring
- Finished Basement
- Sump Pump
- Attic Access Panel
Kitchen
- Double Convection Oven
- Gas Cooktop
- Down Draft Cooktop
- Built-In Microwave
- Dishwasher
Bedrooms and Bathrooms
- 4 Bedrooms
- Walk-In Closet
Home Security
- Security System Owned
- Radon Detector
- Carbon Monoxide Detectors
- Fire and Smoke Detector
Utilities
- Forced Air Heating and Cooling System
- Heating System Uses Gas
- Gas Water Heater
- Satellite Dish
Additional Features
- Fire Pit
- 8,712 Sq Ft Lot
Listing and Financial Details
- Assessor Parcel Number 291125007065000020
Community Details
Overview
- Association fees include home owners, lawncare, maintenance, parkplayground, pool, snow removal, tennis court(s)
- Avalon Of Fishers Subdivision
- Property managed by Community Management
- The community has rules related to covenants, conditions, and restrictions
Recreation
- Tennis Courts
- Community Pool
Ownership History
Purchase Details
Home Financials for this Owner
Home Financials are based on the most recent Mortgage that was taken out on this home.Purchase Details
Home Financials for this Owner
Home Financials are based on the most recent Mortgage that was taken out on this home.Purchase Details
Home Financials for this Owner
Home Financials are based on the most recent Mortgage that was taken out on this home.Purchase Details
Home Financials for this Owner
Home Financials are based on the most recent Mortgage that was taken out on this home.Similar Homes in the area
Home Values in the Area
Average Home Value in this Area
Purchase History
| Date | Type | Sale Price | Title Company |
|---|---|---|---|
| Warranty Deed | -- | None Available | |
| Warranty Deed | -- | None Available | |
| Interfamily Deed Transfer | -- | None Available | |
| Warranty Deed | -- | None Available |
Mortgage History
| Date | Status | Loan Amount | Loan Type |
|---|---|---|---|
| Open | $149,750 | New Conventional | |
| Closed | $150,000 | New Conventional | |
| Previous Owner | $150,000 | New Conventional | |
| Previous Owner | $267,600 | New Conventional | |
| Previous Owner | $43,350 | Credit Line Revolving | |
| Previous Owner | $240,000 | New Conventional | |
| Previous Owner | $222,400 | Unknown | |
| Previous Owner | $228,800 | Unknown | |
| Previous Owner | $36,600 | Unknown | |
| Previous Owner | $41,491 | Stand Alone Second | |
| Previous Owner | $221,288 | Purchase Money Mortgage |
Property History
| Date | Event | Price | Change | Sq Ft Price |
|---|---|---|---|---|
| 08/06/2019 08/06/19 | Sold | $378,000 | +0.8% | $82 / Sq Ft |
| 07/14/2019 07/14/19 | Pending | -- | -- | -- |
| 06/29/2019 06/29/19 | Price Changed | $374,900 | -1.0% | $81 / Sq Ft |
| 06/27/2019 06/27/19 | For Sale | $378,500 | 0.0% | $82 / Sq Ft |
| 06/17/2019 06/17/19 | Pending | -- | -- | -- |
| 05/22/2019 05/22/19 | Price Changed | $378,500 | -2.3% | $82 / Sq Ft |
| 05/08/2019 05/08/19 | For Sale | $387,500 | +15.8% | $84 / Sq Ft |
| 06/27/2014 06/27/14 | Sold | $334,500 | 0.0% | $72 / Sq Ft |
| 05/21/2014 05/21/14 | Pending | -- | -- | -- |
| 05/19/2014 05/19/14 | For Sale | $334,500 | -- | $72 / Sq Ft |
Tax History Compared to Growth
Tax History
| Year | Tax Paid | Tax Assessment Tax Assessment Total Assessment is a certain percentage of the fair market value that is determined by local assessors to be the total taxable value of land and additions on the property. | Land | Improvement |
|---|---|---|---|---|
| 2024 | $5,152 | $468,000 | $73,600 | $394,400 |
| 2023 | $5,152 | $445,800 | $73,600 | $372,200 |
| 2022 | $4,745 | $395,600 | $73,600 | $322,000 |
| 2021 | $4,331 | $361,200 | $73,600 | $287,600 |
| 2020 | $4,167 | $343,800 | $73,600 | $270,200 |
| 2019 | $4,072 | $336,100 | $48,800 | $287,300 |
| 2018 | $3,840 | $315,700 | $48,800 | $266,900 |
| 2017 | $3,659 | $306,000 | $47,800 | $258,200 |
| 2016 | $3,786 | $316,600 | $47,800 | $268,800 |
| 2014 | $3,083 | $284,600 | $47,800 | $236,800 |
| 2013 | $3,083 | $279,800 | $47,800 | $232,000 |
Agents Affiliated with this Home
-
Jim Trueblood

Seller's Agent in 2019
Jim Trueblood
Trueblood Real Estate
(317) 513-1395
5 in this area
189 Total Sales
-
Jennifer Reilly

Seller Co-Listing Agent in 2019
Jennifer Reilly
Trueblood Real Estate
(317) 610-9255
4 in this area
81 Total Sales
-
Dick Richwine

Buyer's Agent in 2019
Dick Richwine
Berkshire Hathaway Home
(317) 558-6900
37 in this area
475 Total Sales
-
Paul Bates

Seller's Agent in 2014
Paul Bates
F.C. Tucker Company
(317) 315-9860
17 in this area
180 Total Sales
-
R
Buyer's Agent in 2014
Rodney Heard
eXp Realty LLC
Map
Source: MIBOR Broker Listing Cooperative®
MLS Number: MBR21639006
APN: 29-11-25-007-065.000-020
- 13019 Pinner Ave
- 12878 Ari Ln
- 12880 Oxbridge Place
- 14052 Rayners Ln
- 14030 Avalon Dr E
- 13094 Overview Dr Unit 5D
- 13460 Dewpoint Ln
- 13616 Whitten Dr N
- 13624 Alston Dr
- 14350 Ludwell Ct
- 14156 Avalon Dr E
- 14110 Bay Willow Dr
- 12998 Silbury Hill Way
- 13534 E 131st St
- 13528 E 131st St
- 13510 E 131st St
- 14453 Glapthorn Rd
- 14499 Milton Rd
- 14332 Eddington Place
- 12849 Elbe St
