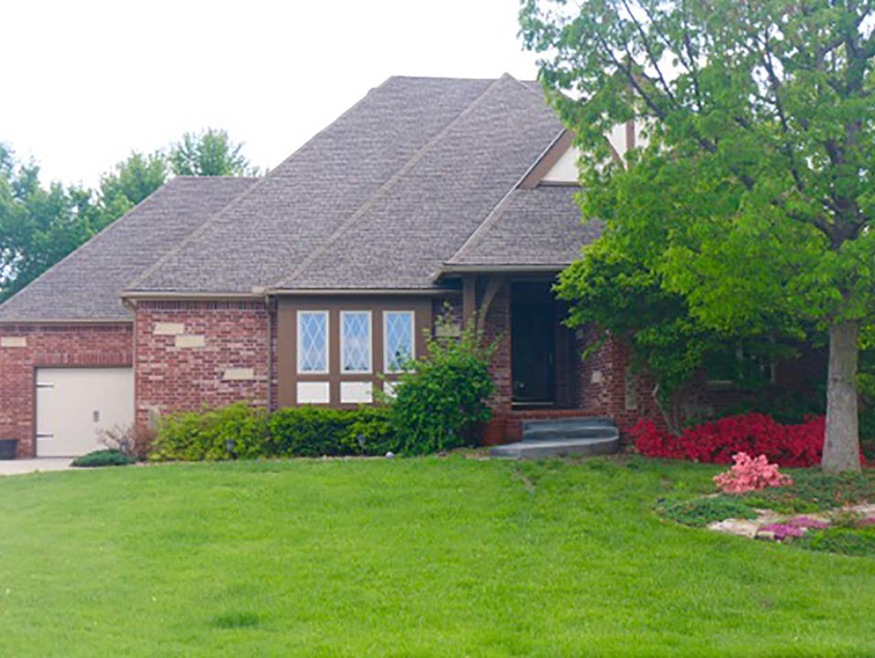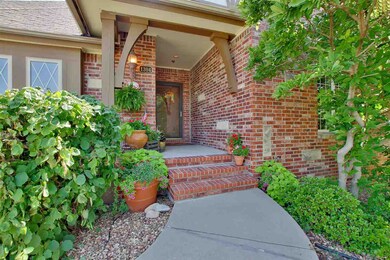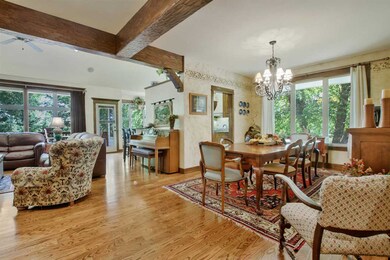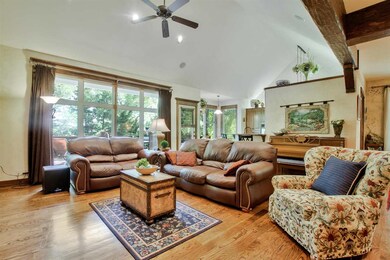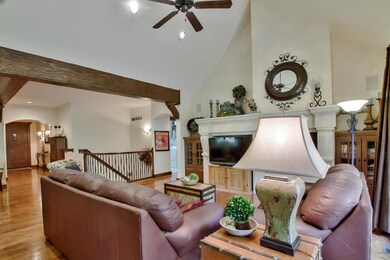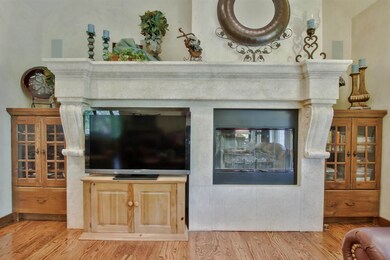
1304 Chaumont Cir Andover, KS 67002
Estimated Value: $261,000 - $567,000
Highlights
- Community Lake
- Clubhouse
- Vaulted Ceiling
- Andover Central Middle School Rated A
- Covered Deck
- Ranch Style House
About This Home
As of September 2019Wow – A former model home in award winning Andover Schools. No specials and priced less than the county appraisal. This home is on one of the finest lots in the neighborhood. What more could you ask for? With nearly 4000 finished square feet, this 4 bedroom, 3 ½ bath, ranch home in Chateauroux is a wonderful space for family living and entertaining. The large deck overlooking the tree lined private back yard provides that sought after outdoor living space. The great room, kitchen and everyday eating space are flooded with natural light from the oversized windows. Beautiful wood floors in entry, great room, kitchen, and formal dining. The well-appointed kitchen includes a gas range, oodles of counter space, eating bar and everyday eating space. Large master bedroom Has a huge walk-in closet and private access to the deck. The other two bedrooms enjoy a Jack and Jill bath. In the lower level you will find an oversized family room with a huge wet bar. The 4th bedroom with view-out windows and 3rd full bath is great for guests or a teenager. There is a large storage room (future theater room perhaps?). This home has many amenities, including a whole house vac, custom front door and newer HVAC. All the appliances remain with the home, including the washer and dryer, main floor TV and game table in family room. This charming neighborhood includes pool, clubhouse, pond with waterfall and an amazing playground. This is a beautifully maintained home. Seller is also providing a 12mo. Home Warranty.
Last Agent to Sell the Property
JAN KANDT
J.P. Weigand & Sons License #SP00023683 Listed on: 03/05/2019
Home Details
Home Type
- Single Family
Est. Annual Taxes
- $7,374
Year Built
- Built in 2001
Lot Details
- 0.3 Acre Lot
- Cul-De-Sac
- Wrought Iron Fence
- Wood Fence
HOA Fees
- $71 Monthly HOA Fees
Home Design
- Ranch Style House
- Traditional Architecture
- Frame Construction
- Composition Roof
Interior Spaces
- Wet Bar
- Central Vacuum
- Wired For Sound
- Vaulted Ceiling
- Ceiling Fan
- Gas Fireplace
- Window Treatments
- Family Room
- Living Room with Fireplace
- Formal Dining Room
- Wood Flooring
Kitchen
- Breakfast Bar
- Oven or Range
- Plumbed For Gas In Kitchen
- Range Hood
- Microwave
- Dishwasher
- Disposal
Bedrooms and Bathrooms
- 4 Bedrooms
- Split Bedroom Floorplan
- Cedar Closet
- Walk-In Closet
- Dual Vanity Sinks in Primary Bathroom
- Separate Shower in Primary Bathroom
Laundry
- Laundry on main level
- Dryer
- Washer
- 220 Volts In Laundry
Finished Basement
- Basement Fills Entire Space Under The House
- Bedroom in Basement
- Finished Basement Bathroom
- Basement Storage
Home Security
- Home Security System
- Storm Doors
Parking
- 3 Car Attached Garage
- Side Facing Garage
- Garage Door Opener
Outdoor Features
- Covered Deck
- Rain Gutters
Schools
- Meadowlark Elementary School
- Andover Central Middle School
- Andover Central High School
Utilities
- Forced Air Heating and Cooling System
- Heating System Uses Gas
Listing and Financial Details
- Assessor Parcel Number 20015-008-304-19-0-20-03-083.00-0
Community Details
Overview
- Association fees include recreation facility, gen. upkeep for common ar
- $250 HOA Transfer Fee
- Chateauroux Subdivision
- Community Lake
- Greenbelt
Amenities
- Clubhouse
Recreation
- Community Playground
- Community Pool
Ownership History
Purchase Details
Home Financials for this Owner
Home Financials are based on the most recent Mortgage that was taken out on this home.Purchase Details
Purchase Details
Similar Homes in the area
Home Values in the Area
Average Home Value in this Area
Purchase History
| Date | Buyer | Sale Price | Title Company |
|---|---|---|---|
| Adams Dorothy | -- | Security 1St Title Llc | |
| Adams Dorothy | -- | Security 1St Title Llc | |
| Zinda Steve A | -- | -- | |
| Zinda Steve A | -- | -- |
Mortgage History
| Date | Status | Borrower | Loan Amount |
|---|---|---|---|
| Open | Adams Dorothy | $272,000 |
Property History
| Date | Event | Price | Change | Sq Ft Price |
|---|---|---|---|---|
| 09/03/2019 09/03/19 | Sold | -- | -- | -- |
| 06/14/2019 06/14/19 | Pending | -- | -- | -- |
| 05/20/2019 05/20/19 | Price Changed | $360,000 | -2.4% | $91 / Sq Ft |
| 05/10/2019 05/10/19 | Price Changed | $369,000 | -1.6% | $93 / Sq Ft |
| 03/05/2019 03/05/19 | For Sale | $375,000 | -- | $95 / Sq Ft |
Tax History Compared to Growth
Tax History
| Year | Tax Paid | Tax Assessment Tax Assessment Total Assessment is a certain percentage of the fair market value that is determined by local assessors to be the total taxable value of land and additions on the property. | Land | Improvement |
|---|---|---|---|---|
| 2024 | $96 | $63,681 | $4,885 | $58,796 |
| 2023 | $9,099 | $60,145 | $4,885 | $55,260 |
| 2022 | $7,405 | $50,160 | $4,278 | $45,882 |
| 2021 | $7,405 | $45,600 | $4,278 | $41,322 |
| 2020 | $7,281 | $44,774 | $4,278 | $40,496 |
| 2019 | $7,405 | $45,115 | $4,278 | $40,837 |
| 2018 | $7,374 | $45,115 | $4,278 | $40,837 |
| 2017 | $6,972 | $42,682 | $4,278 | $38,404 |
| 2014 | -- | $327,300 | $37,200 | $290,100 |
Agents Affiliated with this Home
-
J
Seller's Agent in 2019
JAN KANDT
J.P. Weigand & Sons
-
Joey Kate Laurie

Buyer's Agent in 2019
Joey Kate Laurie
Reece Nichols South Central Kansas
(316) 807-2868
10 in this area
101 Total Sales
Map
Source: South Central Kansas MLS
MLS Number: 563238
APN: 304-19-0-20-03-083-00-0
- 1430 Chaumont Cir
- 201 N Lancaster Ct
- 114 S Lakeside Dr
- 134 Elm Ct
- 146 Elm Ct
- 1411 Northpointe Ct
- 300 N Montbella Cir
- 201 S Bordeulac St
- 5385-5387 Pinecrest Ct
- 217 Chaparral Ct
- 547 N Angle Ln
- 220 N Montbella Cir
- 1608 Gleneagles Ct
- 809 W Putter Ct
- 305 Valleyview Ct
- 705 W Putter Ct
- 240 Bent Tree Ct
- 818 N Mccloud Cir
- 818 Mccloud Cir
- 404 W 1st St
- 1304 Chaumont Cir
- 1308 Chaumont Cir
- 1312 Chaumont Cir
- 1311 W Chaumont
- 1311 Chaumont Cir
- 1315 Chaumont Cir
- 1320 Chaumont Cir
- 1435 Chaumont Cir
- 1324 Chaumont Cir
- 1431 Chaumont Cir
- 1327 Chaumont Cir
- 1327 W Chaumont
- 1512 Chaumont Cir
- 348 N Chaumont Ct
- 1427 Chaumont Cir
- 344 N Chaumont Ct
- 1339 Chaumont Cir
- 1423 Chaumont Cir
- 1401 Chaumont Cir
- 1328 Chaumont Cir
