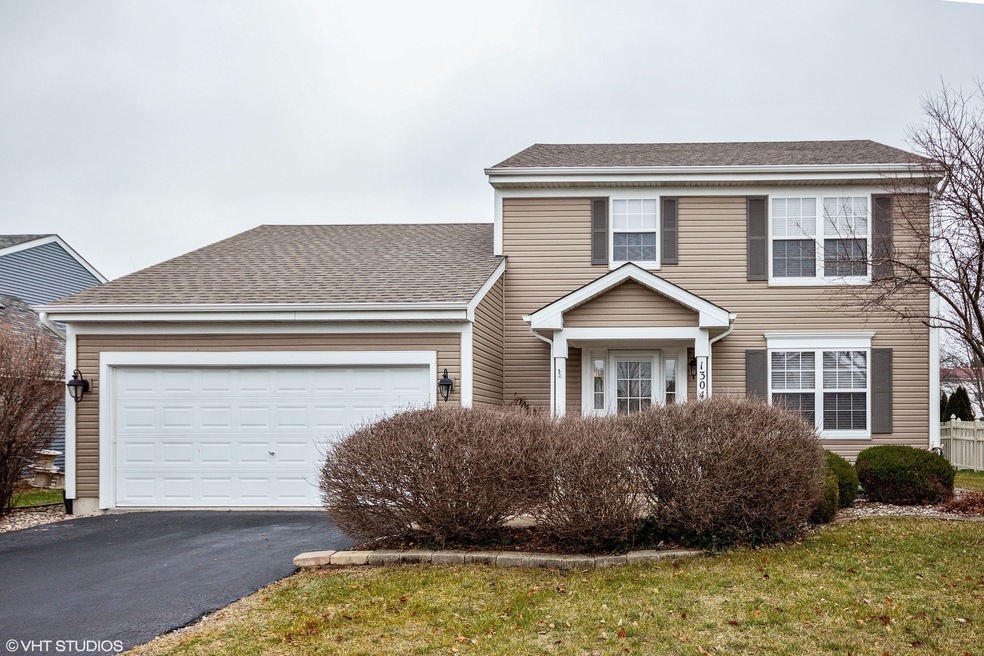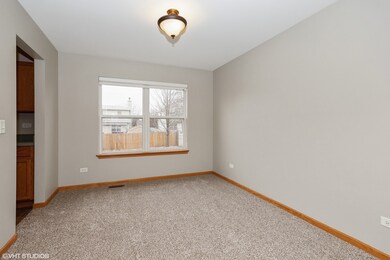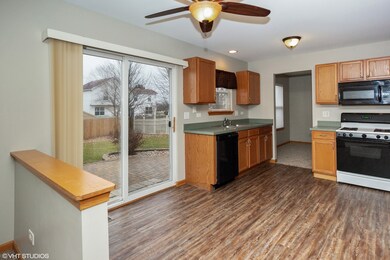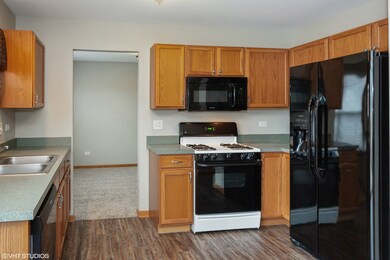
1304 Creekside Cir Minooka, IL 60447
Estimated Value: $323,000 - $406,000
Highlights
- Traditional Architecture
- Formal Dining Room
- Brick Porch or Patio
- Minooka Community High School Rated A
- 2 Car Attached Garage
- Shed
About This Home
As of April 2019Move in Ready! New carpet and flooring throughout. Formal living room and dining rooms. Eat-in kitchen opens to the family room that features a wood-burning fireplace. Nice size backyard with brick paver patio and storage shed. Three bedrooms on second floor all have ceiling fans. Master bedroom with walk-in closet. Oak trim and doors and neutral decor through out. Full basement and two car attached garage. Laundry hook-up on second floor but washer and dryer is currently hooked up in the basement. Roof and siding replaced approx. 2015. new hot water heater and dishwasher 2018. No SSA
Last Agent to Sell the Property
Coldwell Banker Real Estate Group License #471001431 Listed on: 12/21/2018

Home Details
Home Type
- Single Family
Est. Annual Taxes
- $5,898
Year Built
- Built in 2003
Lot Details
- 8,751 Sq Ft Lot
- Lot Dimensions are 78 x 125
- Paved or Partially Paved Lot
HOA Fees
- $10 Monthly HOA Fees
Parking
- 2 Car Attached Garage
- Garage Door Opener
- Driveway
- Parking Included in Price
Home Design
- Traditional Architecture
- Asphalt Roof
- Vinyl Siding
- Concrete Perimeter Foundation
Interior Spaces
- 1,672 Sq Ft Home
- 2-Story Property
- Ceiling Fan
- Fireplace With Gas Starter
- Family Room with Fireplace
- Formal Dining Room
- Carbon Monoxide Detectors
- Laundry in multiple locations
Kitchen
- Range
- Microwave
- Dishwasher
Bedrooms and Bathrooms
- 3 Bedrooms
- 3 Potential Bedrooms
Unfinished Basement
- Basement Fills Entire Space Under The House
- Sump Pump
Outdoor Features
- Brick Porch or Patio
- Shed
Utilities
- Forced Air Heating and Cooling System
- Heating System Uses Natural Gas
Community Details
- Staff Association, Phone Number (815) 521-0503
- Chestnut Ridge Subdivision, Two Story Floorplan
- Property managed by Chestnut Ridge HOA
Ownership History
Purchase Details
Home Financials for this Owner
Home Financials are based on the most recent Mortgage that was taken out on this home.Similar Homes in Minooka, IL
Home Values in the Area
Average Home Value in this Area
Purchase History
| Date | Buyer | Sale Price | Title Company |
|---|---|---|---|
| Buzzelli Daniel S | $225,450 | None Available |
Mortgage History
| Date | Status | Borrower | Loan Amount |
|---|---|---|---|
| Open | Buzzelli Daniel S | $13,263 | |
| Open | Buzzelli Daniel S | $215,464 | |
| Closed | Buzzelli Daniel S | $7,837 | |
| Closed | Buzzelli Daniel S | $219,844 |
Property History
| Date | Event | Price | Change | Sq Ft Price |
|---|---|---|---|---|
| 04/10/2019 04/10/19 | Sold | $225,450 | +2.5% | $135 / Sq Ft |
| 03/14/2019 03/14/19 | Pending | -- | -- | -- |
| 12/21/2018 12/21/18 | For Sale | $219,900 | +80.2% | $132 / Sq Ft |
| 05/08/2013 05/08/13 | Sold | $122,000 | +3.4% | $75 / Sq Ft |
| 04/04/2013 04/04/13 | Pending | -- | -- | -- |
| 03/06/2013 03/06/13 | For Sale | $118,000 | -- | $73 / Sq Ft |
Tax History Compared to Growth
Tax History
| Year | Tax Paid | Tax Assessment Tax Assessment Total Assessment is a certain percentage of the fair market value that is determined by local assessors to be the total taxable value of land and additions on the property. | Land | Improvement |
|---|---|---|---|---|
| 2023 | $7,183 | $89,549 | $18,487 | $71,062 |
| 2022 | $6,197 | $83,262 | $17,189 | $66,073 |
| 2021 | $5,932 | $78,816 | $16,271 | $62,545 |
| 2020 | $5,783 | $75,395 | $15,565 | $59,830 |
| 2019 | $5,598 | $69,810 | $14,412 | $55,398 |
| 2018 | $6,050 | $69,029 | $14,251 | $54,778 |
| 2017 | $5,898 | $65,918 | $13,609 | $52,309 |
| 2016 | $5,541 | $61,878 | $12,775 | $49,103 |
| 2015 | $4,821 | $56,248 | $11,613 | $44,635 |
| 2014 | $4,394 | $53,144 | $10,972 | $42,172 |
| 2013 | $4,509 | $53,860 | $11,120 | $42,740 |
Agents Affiliated with this Home
-
Lora Lausch

Seller's Agent in 2019
Lora Lausch
Coldwell Banker Real Estate Group
(815) 953-3132
94 Total Sales
-
Kimberley Lauten

Buyer's Agent in 2019
Kimberley Lauten
Keller Williams Success Realty
(847) 890-9653
35 Total Sales
-
James Conway

Seller's Agent in 2013
James Conway
Regional Realty Group
(815) 744-6565
123 Total Sales
Map
Source: Midwest Real Estate Data (MRED)
MLS Number: 10159131
APN: 03-14-228-027
- 1401 Donegal Dr
- 1120 Redwood Ln
- 364 Coneflower Dr
- 645 Chestnut Ridge
- 1412 Plantain Dr
- 1123 Coneflower Ct
- 526 Prairie View Dr
- 1352 Dahlgren Ln
- 1376 Dahlgren Ln
- 1865 Waters Edge Dr
- 1129 S Wabena Ave
- 1074-1080 Clover Dr
- 1476 Red Top Ln
- 278,279,280,281 Clover Cir
- 298-301 Clover Cir
- 330-336 Clover Cir
- 350-356 Clover Cir
- 1756 Waters Edge Dr
- 1716 Waters Edge Dr Unit 1716
- 601 High Grove Dr
- 1304 Creekside Cir
- 1306 Creekside Cir
- 1214 Creekside Cir
- 1303 Megan Ct
- 1301 Megan Ct
- 1308 Creekside Cir
- 1305 Megan Ct
- 1303 Creekside Cir
- 1305 Creekside Cir
- 1307 Megan Ct
- 1307 Creekside Cir
- 615 Creekside Cir
- 1301 Creekside Cir
- 1310 Creekside Cir
- 611 Creekside Cir
- 1309 Creekside Cir
- 609 Creekside Cir
- 1309 Megan Ct
- 607 Creekside Cir
- 613 Creekside Cir






