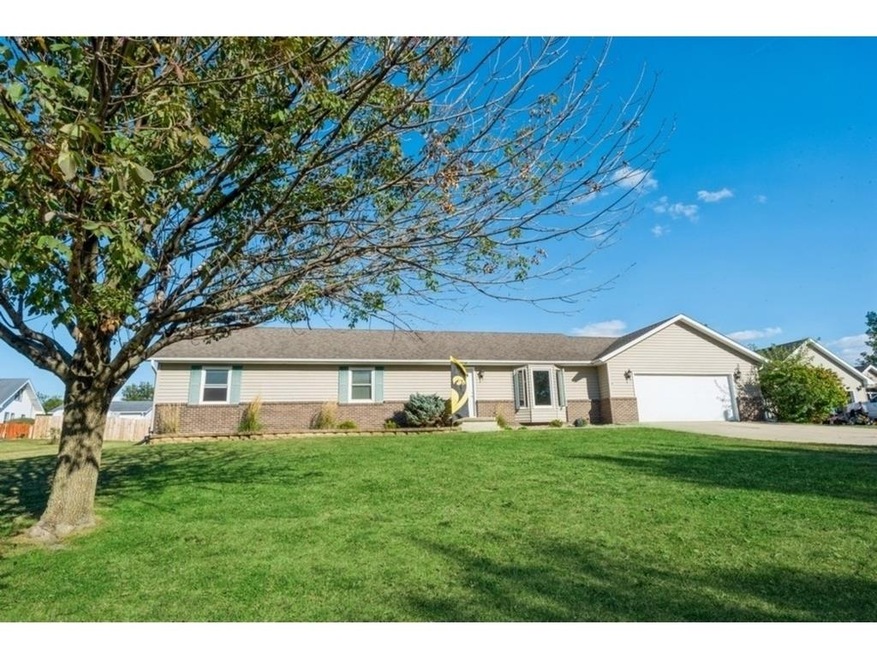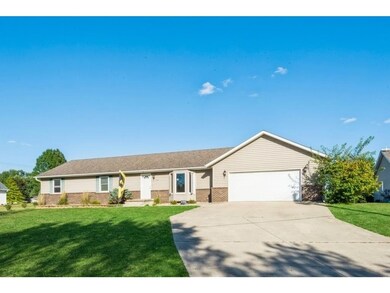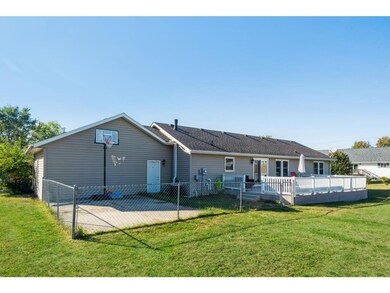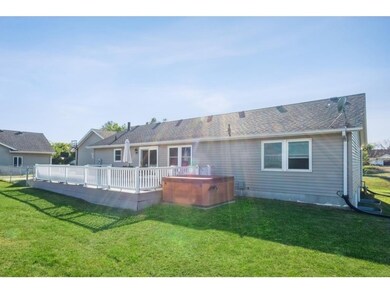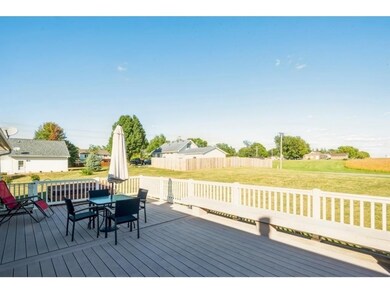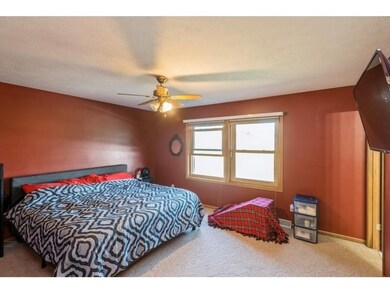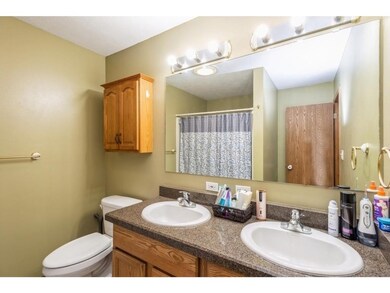
1304 E 10th St S Newton, IA 50208
Estimated Value: $286,000 - $319,253
Highlights
- Ranch Style House
- No HOA
- Dining Area
- Sun or Florida Room
- Forced Air Heating and Cooling System
- Gas Log Fireplace
About This Home
As of December 2021Country Feel in the City! This home has a double lot, 3 bedroom, 2 bath ranch with 2 car attached garage. Large kitchen with granite transformation counter tops in kitchen and bathrooms. There is a solarium right off of the dining room and suited for all of those intimate conversations. There is a main floor laundry with all kitchen and laundry appliances staying. Sellers are leaving four mounted TV's, one in the living room, bedroom, and two in the basement. The home has a gas fireplace for those cold Iowa days. Lower level has an egress window and is partially finished for that man cave you have been looking for! The drink cooler will be there for your refreshments as you watch your favorite team win on Sundays. There is a radon mitigation system that was put in when they bought the home in 2017. There is a large deck just off the kitchen and the patio is wired for a future hot tub. Partially fenced off yard. Land lays from E. 10th St. S to E. 12th St. S.
Last Agent to Sell the Property
Thomas Campbell
RE/MAX Revolution Listed on: 09/21/2021

Home Details
Home Type
- Single Family
Est. Annual Taxes
- $3,924
Year Built
- Built in 1998
Lot Details
- 0.73 Acre Lot
- Property is zoned R2
Home Design
- Ranch Style House
- Brick Exterior Construction
- Asphalt Shingled Roof
- Vinyl Siding
Interior Spaces
- 1,690 Sq Ft Home
- Gas Log Fireplace
- Dining Area
- Sun or Florida Room
Kitchen
- Stove
- Microwave
- Dishwasher
Bedrooms and Bathrooms
- 3 Main Level Bedrooms
- 2 Full Bathrooms
Laundry
- Laundry on main level
- Dryer
- Washer
Parking
- 2 Car Attached Garage
- Driveway
Utilities
- Forced Air Heating and Cooling System
Community Details
- No Home Owners Association
Listing and Financial Details
- Assessor Parcel Number 1303227004, 1303227005
Ownership History
Purchase Details
Home Financials for this Owner
Home Financials are based on the most recent Mortgage that was taken out on this home.Purchase Details
Similar Homes in Newton, IA
Home Values in the Area
Average Home Value in this Area
Purchase History
| Date | Buyer | Sale Price | Title Company |
|---|---|---|---|
| Dunlap James Andrew | $268,500 | None Listed On Document | |
| Cleere Jean Lorraine | $185,000 | None Available |
Mortgage History
| Date | Status | Borrower | Loan Amount |
|---|---|---|---|
| Open | Dunlap James Andrew | $241,650 | |
| Closed | Dunlap James Andrew | $241,650 | |
| Previous Owner | Huggins Cameron T | $156,350 | |
| Previous Owner | Huggins Cameron T | $160,535 | |
| Previous Owner | Cleere Jean L | $50,125 |
Property History
| Date | Event | Price | Change | Sq Ft Price |
|---|---|---|---|---|
| 12/08/2021 12/08/21 | Sold | $268,500 | +0.2% | $159 / Sq Ft |
| 12/01/2021 12/01/21 | Pending | -- | -- | -- |
| 09/21/2021 09/21/21 | For Sale | $268,000 | +61.9% | $159 / Sq Ft |
| 02/13/2017 02/13/17 | Sold | $165,500 | -12.8% | $98 / Sq Ft |
| 01/10/2017 01/10/17 | Pending | -- | -- | -- |
| 06/01/2016 06/01/16 | For Sale | $189,900 | -- | $112 / Sq Ft |
Tax History Compared to Growth
Tax History
| Year | Tax Paid | Tax Assessment Tax Assessment Total Assessment is a certain percentage of the fair market value that is determined by local assessors to be the total taxable value of land and additions on the property. | Land | Improvement |
|---|---|---|---|---|
| 2024 | $4,872 | $258,750 | $55,260 | $203,490 |
| 2023 | $4,792 | $250,790 | $47,300 | $203,490 |
| 2022 | $4,094 | $215,750 | $47,300 | $168,450 |
| 2021 | $3,924 | $184,040 | $47,300 | $136,740 |
| 2020 | $3,924 | $167,320 | $29,700 | $137,620 |
| 2019 | $3,986 | $165,070 | $0 | $0 |
| 2018 | $3,986 | $176,990 | $0 | $0 |
| 2017 | $4,278 | $176,990 | $0 | $0 |
| 2016 | $4,278 | $176,990 | $0 | $0 |
| 2015 | $4,174 | $176,990 | $0 | $0 |
| 2014 | $4,014 | $176,990 | $0 | $0 |
Agents Affiliated with this Home
-
T
Seller's Agent in 2021
Thomas Campbell
RE/MAX
(515) 979-8770
-
Cher Pingel

Buyer's Agent in 2021
Cher Pingel
Home Realty
(641) 780-1532
78 Total Sales
-

Seller's Agent in 2017
Koni Bunse
Advantage Real Estate
(641) 792-4661
Map
Source: Des Moines Area Association of REALTORS®
MLS Number: 638000
APN: 13-03-227-004
- 1305 S 13th Ave E
- 940 E 8th St S
- 905 E 8th St S
- 1230 S 9th Ave E
- 927 E 7th St S
- 808 E 8th St S
- 816 E 7th St S
- 806 S 6th Ave E
- 1005 E 18th St S
- 430 S 8th Ave E
- 327 E 11th St S
- 724 E 4th St S
- 501 E 19th St S Unit 10
- 423 E 5th St S
- 944 Meadow Brook Ave
- 601 S 3rd Ave E
- 812 W 2nd St S
- 310 E 19th St S
- 602 E 22nd St S
- 404 E 21st St S
- 1304 E 10th St S
- 1310 E 10th St S
- 1005 S 13th Ave E
- 1005 S 13th Ave E Unit A
- 1115 S 13th Ave E
- 1417 E 10th St S
- 1101 S 12th Ave E
- 1105 S 12th Ave E
- 1019 S 12th Ave E
- 1115 S 12th Ave E
- 1520 W 18th St S
- 913 S 13th Ave E
- 1102 S 12th Ave E
- 1106 S 12th Ave E
- 1110 S 12th Ave E
- 1112 E 10th St S
- 1112 S 12th Ave E
- 1020 S 12th Ave E
- 909 S 13th Ave E
- 1116 S 12th Ave E
