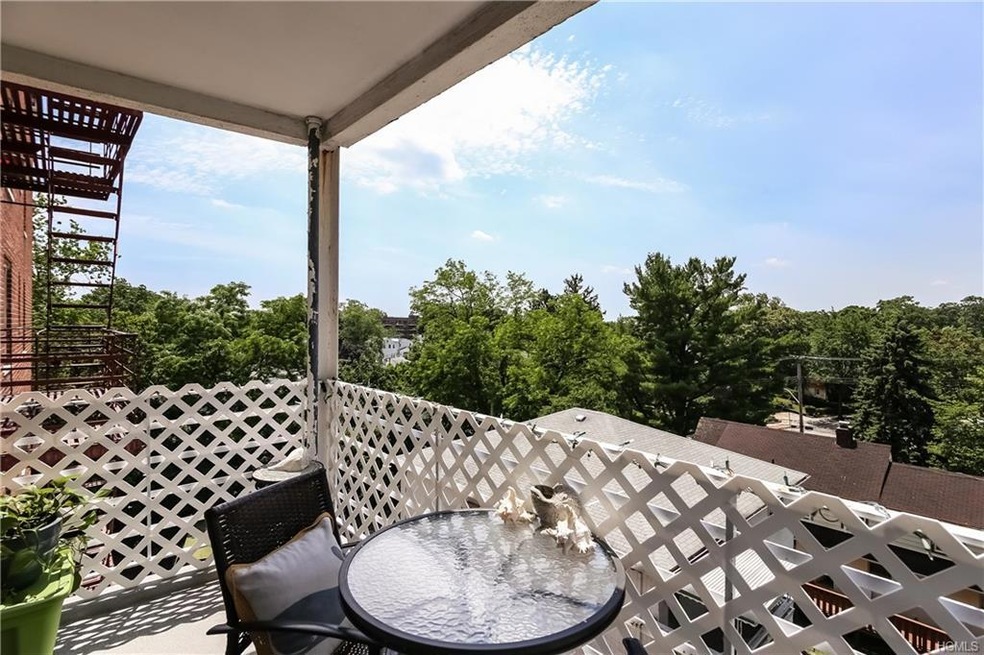
Kimberly Gardens Cooperative 1304 Midland Ave Unit C-49 Yonkers, NY 10704
Southeast Yonkers NeighborhoodHighlights
- Property is near public transit
- Balcony
- Views
- Wood Flooring
- Window Unit Cooling System
- Park
About This Home
As of October 2022Relax & enjoy the peaceful sounds of birds singing while you sip on your morning coffee or watch the sunrise from your private balcony conveniently located right off your Master bedroom. Notice the updated & versatile screen door which allows you to achieve additional ventilation, or easily switch to the storm window & run your A/C without losing any sunlight. This bright, airy, large 2 bedroom, corner unit located in a pet-friendly and desirable Co-op known as Kimberly Gardens awaits you. Upon entering you will notice the exceptionally large living room, complete with a dining area and breakfast/bar depending on which time of the day, perfect for entertaining guests at your housewarming party. Generous closet space and hardwood floors throughout. Walking distance to Metro North's Fleetwood station gets you to NYC in ~30 mins & grab a Starbucks or DD on your way! CC Mall right across the street for all your shopping & eatery needs plus you can get onto any highway in a hot minute.
Last Agent to Sell the Property
Howard Hanna Rand Realty Brokerage Phone: 914-328-0333 License #10401283209 Listed on: 06/30/2017

Property Details
Home Type
- Co-Op
Year Built
- Built in 1956 | Remodeled in 1988
HOA Fees
- $847 Monthly HOA Fees
Home Design
- Brick Exterior Construction
Interior Spaces
- 1,100 Sq Ft Home
- Wood Flooring
- Home Security System
- Property Views
Kitchen
- Oven
- Dishwasher
Bedrooms and Bathrooms
- 2 Bedrooms
- 1 Full Bathroom
Parking
- Waiting List for Parking
- Assigned Parking
Schools
- Yonkers Early Childhood Academy Elementary School
- Yonkers Middle School
- Yonkers High School
Utilities
- Window Unit Cooling System
- Hot Water Heating System
- Heating System Uses Oil
Additional Features
- Two or More Common Walls
- Property is near public transit
Listing and Financial Details
- Exclusions: Curtains/Drapes
Community Details
Overview
- Association fees include heat, hot water, sewer
- High-Rise Condominium
- 7-Story Property
Amenities
- Laundry Facilities
Recreation
- Park
Pet Policy
- Pet Size Limit
Similar Homes in the area
Home Values in the Area
Average Home Value in this Area
Property History
| Date | Event | Price | Change | Sq Ft Price |
|---|---|---|---|---|
| 10/14/2022 10/14/22 | Sold | $252,500 | +1.2% | $210 / Sq Ft |
| 07/20/2022 07/20/22 | Pending | -- | -- | -- |
| 07/08/2022 07/08/22 | Price Changed | $249,500 | 0.0% | $208 / Sq Ft |
| 07/08/2022 07/08/22 | For Sale | $249,500 | -1.2% | $208 / Sq Ft |
| 07/05/2022 07/05/22 | Off Market | $252,500 | -- | -- |
| 05/03/2022 05/03/22 | Price Changed | $257,500 | -2.8% | $215 / Sq Ft |
| 04/28/2022 04/28/22 | For Sale | $265,000 | +5.0% | $221 / Sq Ft |
| 04/25/2022 04/25/22 | Off Market | $252,500 | -- | -- |
| 04/20/2022 04/20/22 | For Sale | $265,000 | +5.0% | $221 / Sq Ft |
| 04/12/2022 04/12/22 | Off Market | $252,500 | -- | -- |
| 02/07/2022 02/07/22 | For Sale | $265,000 | +10.4% | $221 / Sq Ft |
| 12/28/2017 12/28/17 | Sold | $240,000 | +1.3% | $218 / Sq Ft |
| 06/30/2017 06/30/17 | Pending | -- | -- | -- |
| 06/30/2017 06/30/17 | For Sale | $237,000 | -- | $215 / Sq Ft |
Tax History Compared to Growth
Agents Affiliated with this Home
-
Robert Mangieri
R
Seller's Agent in 2022
Robert Mangieri
Houlihan Lawrence Inc.
(914) 368-4500
1 in this area
12 Total Sales
-
Michelle Rivera

Seller's Agent in 2017
Michelle Rivera
Howard Hanna Rand Realty
(917) 770-4124
1 in this area
12 Total Sales
About Kimberly Gardens Cooperative
Map
Source: OneKey® MLS
MLS Number: KEY4729157
- 1300 Midland Ave Unit A67
- 1300 Midland Ave Unit C76
- 1300 Midland Ave Unit A25
- 1300 Midland Ave Unit A61
- 1300 Midland Ave Unit B22
- 1300 Midland Ave Unit C78
- 1304 Midland Ave Unit B26
- 1304 Midland Ave Unit C35
- 1304 Midland Ave Unit A35
- 1304 Midland Ave Unit A62
- 1296 Midland Ave Unit G3
- 1296 Midland Ave Unit E4
- 1296 Midland Ave Unit L2
- 1296 Midland Ave Unit E6
- 1296 Midland Ave Unit B1
- 1234 Midland Ave Unit 5F
- 1234 Midland Ave Unit 3F
- 1234 Midland Ave Unit 5H
- 24 Bronxville Glen Dr Unit 4-13
- 18 Bronxville Glen Dr Unit 9 Bldg. 3
