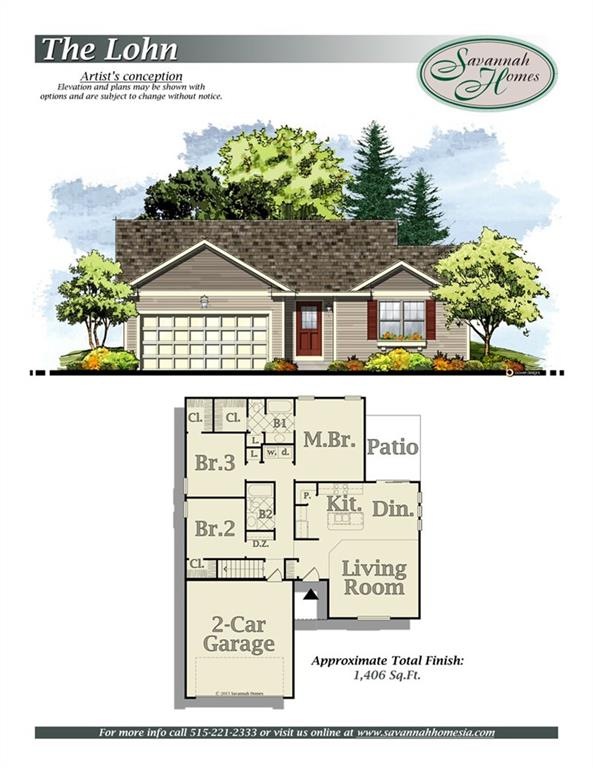
1304 NE 2nd St Stuart, IA 50250
Guthrie County Neighborhood
3
Beds
2
Baths
1,400
Sq Ft
0.28
Acres
Highlights
- Ranch Style House
- Forced Air Heating and Cooling System
- Dining Area
- No HOA
About This Home
As of January 2019Construction to start soon.
Home Details
Home Type
- Single Family
Est. Annual Taxes
- $4,186
Year Built
- Built in 2017
Home Design
- Ranch Style House
- Asphalt Shingled Roof
- Stone Siding
- Vinyl Siding
Interior Spaces
- 1,400 Sq Ft Home
- Dining Area
- Laundry on main level
- Unfinished Basement
Kitchen
- Stove
- Microwave
- Dishwasher
Bedrooms and Bathrooms
- 3 Main Level Bedrooms
- 2 Full Bathrooms
Parking
- 2 Car Attached Garage
- Driveway
Additional Features
- Lot Dimensions are 80x150
- Forced Air Heating and Cooling System
Community Details
- No Home Owners Association
- Built by Savannah Homes Inc
Ownership History
Date
Name
Owned For
Owner Type
Purchase Details
Listed on
Nov 25, 2018
Closed on
Jan 14, 2019
Sold by
Stambaugh Nicholas S and Stambaugh Laura N
Bought by
Ommen Tyler L and Ocampo Hyacinth M
Seller's Agent
Margaret Tiernan
Stuart Realty LLC
Buyer's Agent
Margaret Tiernan
Stuart Realty LLC
List Price
$210,000
Sold Price
$203,500
Premium/Discount to List
-$6,500
-3.1%
Current Estimated Value
Home Financials for this Owner
Home Financials are based on the most recent Mortgage that was taken out on this home.
Estimated Appreciation
$101,870
Avg. Annual Appreciation
5.89%
Original Mortgage
$185,274
Interest Rate
4.6%
Mortgage Type
New Conventional
Purchase Details
Listed on
Feb 27, 2017
Closed on
Sep 13, 2017
Sold by
Savannah Homes Inc
Bought by
Stambaugh Nicholas S
Seller's Agent
Margaret Tiernan
Stuart Realty LLC
Buyer's Agent
Margaret Tiernan
Stuart Realty LLC
List Price
$170,500
Sold Price
$195,511
Premium/Discount to List
$25,011
14.67%
Home Financials for this Owner
Home Financials are based on the most recent Mortgage that was taken out on this home.
Avg. Annual Appreciation
3.08%
Similar Homes in Stuart, IA
Create a Home Valuation Report for This Property
The Home Valuation Report is an in-depth analysis detailing your home's value as well as a comparison with similar homes in the area
Home Values in the Area
Average Home Value in this Area
Purchase History
| Date | Type | Sale Price | Title Company |
|---|---|---|---|
| Warranty Deed | $203,500 | -- | |
| Warranty Deed | -- | None Available |
Source: Public Records
Mortgage History
| Date | Status | Loan Amount | Loan Type |
|---|---|---|---|
| Open | $183,600 | Stand Alone Refi Refinance Of Original Loan | |
| Closed | $185,274 | New Conventional | |
| Previous Owner | $136,800 | Commercial |
Source: Public Records
Property History
| Date | Event | Price | Change | Sq Ft Price |
|---|---|---|---|---|
| 01/18/2019 01/18/19 | Sold | $203,500 | -3.1% | $145 / Sq Ft |
| 12/19/2018 12/19/18 | Pending | -- | -- | -- |
| 11/25/2018 11/25/18 | For Sale | $210,000 | +7.4% | $149 / Sq Ft |
| 09/22/2017 09/22/17 | Sold | $195,511 | +14.7% | $140 / Sq Ft |
| 09/15/2017 09/15/17 | Pending | -- | -- | -- |
| 02/27/2017 02/27/17 | For Sale | $170,500 | -- | $122 / Sq Ft |
Source: Des Moines Area Association of REALTORS®
Tax History Compared to Growth
Tax History
| Year | Tax Paid | Tax Assessment Tax Assessment Total Assessment is a certain percentage of the fair market value that is determined by local assessors to be the total taxable value of land and additions on the property. | Land | Improvement |
|---|---|---|---|---|
| 2024 | $4,186 | $267,000 | $27,000 | $240,000 |
| 2023 | $4,186 | $267,000 | $27,000 | $240,000 |
| 2022 | $3,740 | $209,400 | $27,000 | $182,400 |
| 2021 | $3,740 | $209,400 | $27,000 | $182,400 |
| 2020 | $4,262 | $202,900 | $27,000 | $175,900 |
| 2019 | $4,056 | $184,700 | $0 | $0 |
Source: Public Records
Agents Affiliated with this Home
-
Margaret Tiernan

Seller's Agent in 2019
Margaret Tiernan
Stuart Realty LLC
(515) 205-6118
51 in this area
84 Total Sales
Map
Source: Des Moines Area Association of REALTORS®
MLS Number: 533301
APN: 0000788425
Nearby Homes
- 426 Wildcat Ct
- 1511 NE 2nd St
- 1629 Tiernan Trail
- 407 Varley Ln
- 403 Varley Ln
- 411 NE 2nd St
- 316 N Sherman St
- 319 N Main St
- 623 N Main St
- 307 N Fremont St
- 315 N Fremont St
- 323 N Division St
- 819 N Main St
- 715 N Fremont St
- 408 N Division St
- 520 S Main St
- 113 NW 2nd St NW
- 503 N Gaines St
- 204 N Gaines St
- 1015 SE 5th St
