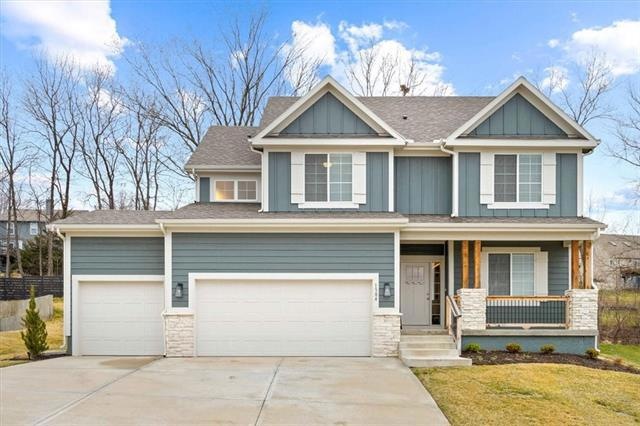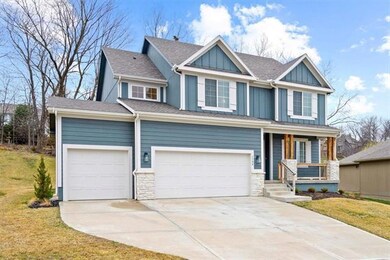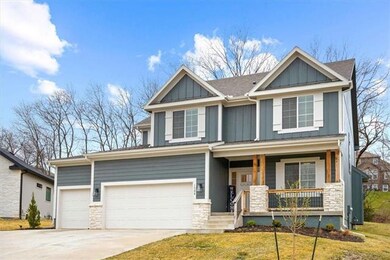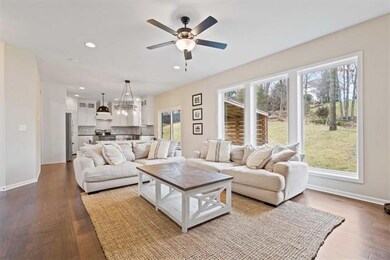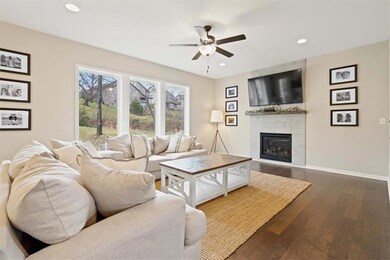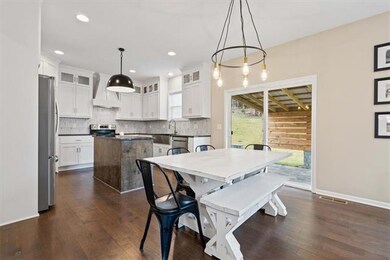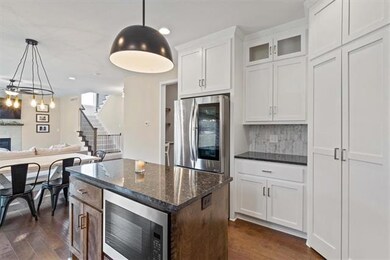
1304 NE Forest View Cir Lees Summit, MO 64064
Highlights
- Vaulted Ceiling
- Wood Flooring
- Community Pool
- Chapel Lakes Elementary School Rated A
- Granite Countertops
- Home Office
About This Home
As of May 2022This home is IMMACULATE!! All the benefits of new construction without the price tag!! All neutral colors & perfect natural light flows throughout the entire home! Complete with 4 Bedrooms, 3.5 Baths, Gleaming Hardwoods, Granite Countertops! The owner's suite is a true show stopper; spacious bedroom, walk-in closet and spa like bathroom, it will not disappoint! Gorgeous built in shelves in main level office! If you like to host, get ready, the beautifully added covered patio with built in fire pit and additional seating offers the perfect backyard setting! This home won’t last, see it soon!
Last Agent to Sell the Property
EXP Realty LLC License #2016043632 Listed on: 03/24/2022

Home Details
Home Type
- Single Family
Est. Annual Taxes
- $5,948
Year Built
- Built in 2020
Lot Details
- 0.26 Acre Lot
- Cul-De-Sac
HOA Fees
- $22 Monthly HOA Fees
Parking
- 3 Car Attached Garage
- Inside Entrance
- Front Facing Garage
Home Design
- Frame Construction
- Composition Roof
Interior Spaces
- 2,472 Sq Ft Home
- Wet Bar: Carpet, Shades/Blinds, Walk-In Closet(s), Ceramic Tiles, Double Vanity, Shower Over Tub, Separate Shower And Tub, Cathedral/Vaulted Ceiling, Ceiling Fan(s), Fireplace, Granite Counters, Kitchen Island, Pantry
- Built-In Features: Carpet, Shades/Blinds, Walk-In Closet(s), Ceramic Tiles, Double Vanity, Shower Over Tub, Separate Shower And Tub, Cathedral/Vaulted Ceiling, Ceiling Fan(s), Fireplace, Granite Counters, Kitchen Island, Pantry
- Vaulted Ceiling
- Ceiling Fan: Carpet, Shades/Blinds, Walk-In Closet(s), Ceramic Tiles, Double Vanity, Shower Over Tub, Separate Shower And Tub, Cathedral/Vaulted Ceiling, Ceiling Fan(s), Fireplace, Granite Counters, Kitchen Island, Pantry
- Skylights
- Gas Fireplace
- Shades
- Plantation Shutters
- Drapes & Rods
- Home Office
- Fire and Smoke Detector
- Laundry Room
- Unfinished Basement
Kitchen
- Electric Oven or Range
- Dishwasher
- Stainless Steel Appliances
- Kitchen Island
- Granite Countertops
- Laminate Countertops
- Disposal
Flooring
- Wood
- Wall to Wall Carpet
- Linoleum
- Laminate
- Stone
- Ceramic Tile
- Luxury Vinyl Plank Tile
- Luxury Vinyl Tile
Bedrooms and Bathrooms
- 4 Bedrooms
- Cedar Closet: Carpet, Shades/Blinds, Walk-In Closet(s), Ceramic Tiles, Double Vanity, Shower Over Tub, Separate Shower And Tub, Cathedral/Vaulted Ceiling, Ceiling Fan(s), Fireplace, Granite Counters, Kitchen Island, Pantry
- Walk-In Closet: Carpet, Shades/Blinds, Walk-In Closet(s), Ceramic Tiles, Double Vanity, Shower Over Tub, Separate Shower And Tub, Cathedral/Vaulted Ceiling, Ceiling Fan(s), Fireplace, Granite Counters, Kitchen Island, Pantry
- Double Vanity
- Carpet
Outdoor Features
- Enclosed patio or porch
- Fire Pit
Schools
- Chapel Lakes Elementary School
- Blue Springs South High School
Utilities
- Forced Air Heating and Cooling System
Listing and Financial Details
- Assessor Parcel Number 43-620-24-27-00-0-00-000
Community Details
Overview
- Dalton's Ridge Subdivision
Recreation
- Community Pool
Ownership History
Purchase Details
Home Financials for this Owner
Home Financials are based on the most recent Mortgage that was taken out on this home.Purchase Details
Home Financials for this Owner
Home Financials are based on the most recent Mortgage that was taken out on this home.Purchase Details
Home Financials for this Owner
Home Financials are based on the most recent Mortgage that was taken out on this home.Purchase Details
Home Financials for this Owner
Home Financials are based on the most recent Mortgage that was taken out on this home.Similar Homes in the area
Home Values in the Area
Average Home Value in this Area
Purchase History
| Date | Type | Sale Price | Title Company |
|---|---|---|---|
| Warranty Deed | -- | Continental Title Company | |
| Deed | -- | None Listed On Document | |
| Warranty Deed | -- | Stewart Title Co | |
| Warranty Deed | -- | Stewart Title Co |
Mortgage History
| Date | Status | Loan Amount | Loan Type |
|---|---|---|---|
| Open | $467,400 | New Conventional | |
| Previous Owner | $419,528 | VA | |
| Previous Owner | $318,800 | Construction |
Property History
| Date | Event | Price | Change | Sq Ft Price |
|---|---|---|---|---|
| 05/25/2022 05/25/22 | Sold | -- | -- | -- |
| 03/25/2022 03/25/22 | Pending | -- | -- | -- |
| 03/24/2022 03/24/22 | For Sale | $450,000 | +12.5% | $182 / Sq Ft |
| 02/26/2021 02/26/21 | Sold | -- | -- | -- |
| 01/31/2021 01/31/21 | Pending | -- | -- | -- |
| 01/30/2021 01/30/21 | For Sale | $399,950 | 0.0% | $162 / Sq Ft |
| 01/27/2021 01/27/21 | Pending | -- | -- | -- |
| 12/29/2020 12/29/20 | Price Changed | $399,950 | -2.4% | $162 / Sq Ft |
| 08/19/2020 08/19/20 | For Sale | $409,950 | -- | $166 / Sq Ft |
Tax History Compared to Growth
Tax History
| Year | Tax Paid | Tax Assessment Tax Assessment Total Assessment is a certain percentage of the fair market value that is determined by local assessors to be the total taxable value of land and additions on the property. | Land | Improvement |
|---|---|---|---|---|
| 2024 | $6,271 | $81,890 | $10,015 | $71,875 |
| 2023 | $6,159 | $81,890 | $12,118 | $69,772 |
| 2022 | $5,954 | $70,110 | $9,120 | $60,990 |
| 2021 | $5,948 | $70,110 | $9,120 | $60,990 |
| 2020 | $773 | $9,016 | $9,016 | $0 |
| 2019 | $750 | $9,016 | $9,016 | $0 |
| 2018 | $710 | $8,282 | $8,282 | $0 |
| 2017 | $710 | $8,282 | $8,282 | $0 |
| 2016 | $690 | $8,075 | $8,075 | $0 |
| 2014 | $239 | $2,778 | $2,778 | $0 |
Agents Affiliated with this Home
-

Seller's Agent in 2022
Brittni Demoro
EXP Realty LLC
(816) 244-9970
11 in this area
151 Total Sales
-

Buyer's Agent in 2022
Tami Lewis
Chartwell Realty LLC
(816) 699-1998
51 in this area
250 Total Sales
-

Seller's Agent in 2021
Gail Yancik
ReeceNichols - Lees Summit
(816) 223-9540
25 in this area
157 Total Sales
-

Buyer's Agent in 2021
Amanda Bellemere
RE/MAX Heritage
1 in this area
4 Total Sales
Map
Source: Heartland MLS
MLS Number: 2370275
APN: 43-620-24-27-00-0-00-000
- 4501 NE Gateway Dr
- 4309 NE Blue Jay Cir
- 1317 NE Kenwood Dr
- 4240 NE Suwannee Dr
- 1245 NE Goshen Dr
- 1213 NE Goshen Dr
- 4367 NE Hideaway Dr
- 4720 NE Gateway Dr
- 1108 NE Goshen Ct
- 1500 NE Park Springs Terrace
- 1528 NE Park Springs Dr
- 4500 NE Parks Summit Terrace
- 1504 NE Stewart Place
- 1600 NE Park Springs Terrace
- 4612 NE Whispering Winds Dr Unit B
- 1505 NE Stewart Ct
- 4513 NE Parks Summit Terrace
- 1517 NE Stewart Ct
- 4312 NE Hideaway Dr
- 1509 NE Stewart Ct
