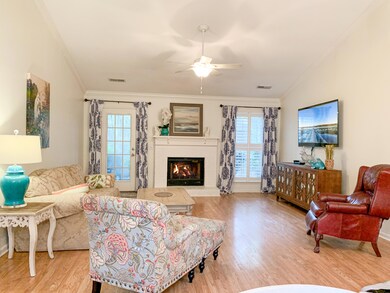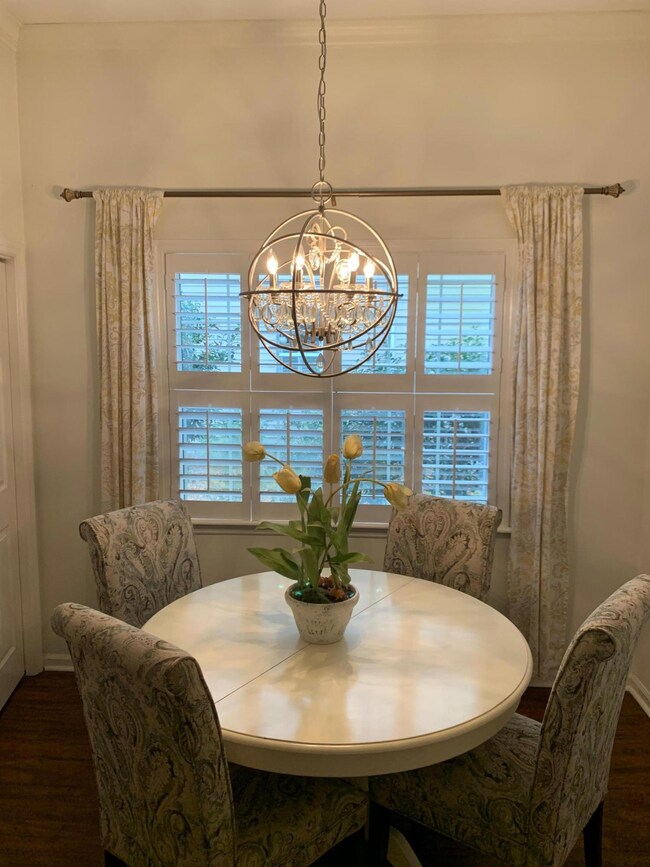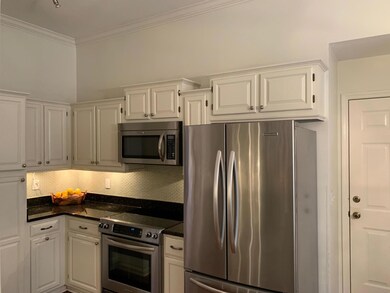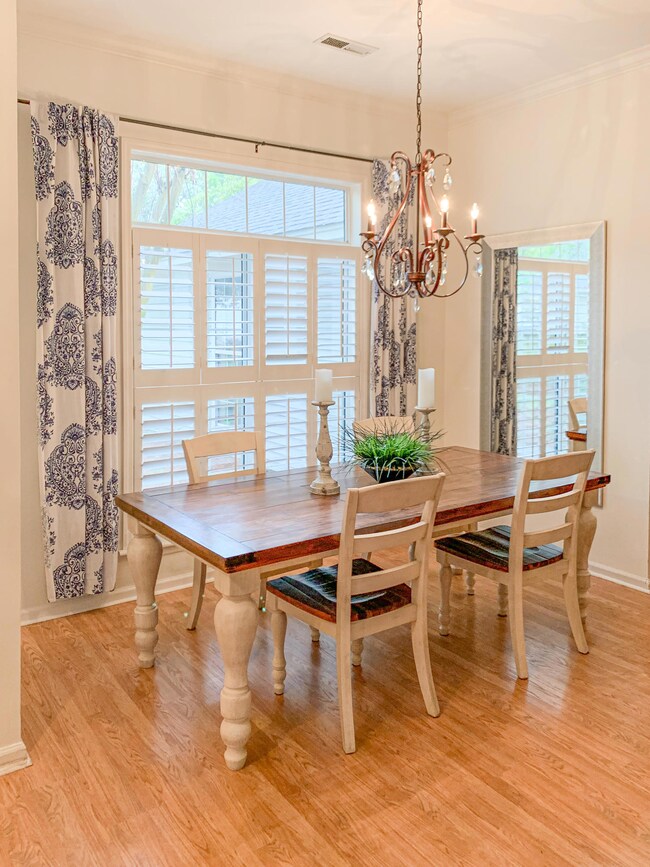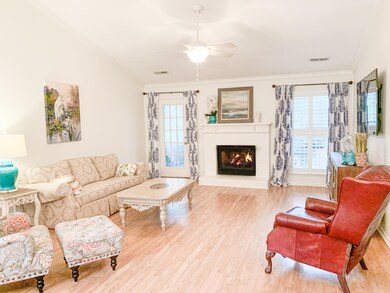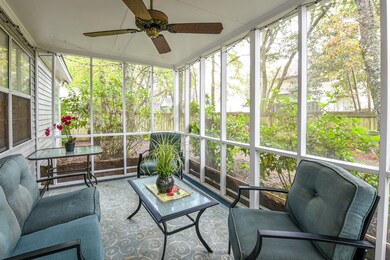
1304 Old Mill Ln Mount Pleasant, SC 29464
Seaside NeighborhoodEstimated Value: $716,239 - $798,000
Highlights
- Traditional Architecture
- Cathedral Ceiling
- 2 Car Attached Garage
- Mamie Whitesides Elementary School Rated A
- Front Porch
- Eat-In Kitchen
About This Home
As of August 2020Motivated seller - Priced to sell! Welcome to the conveniently located Sweetgrass community in the heart of Mt Pleasant! Here you are close to many fantastic shops & restaurants in Mt. Pleasant & a short drive to some of the best beaches the Charleston area has to offer. Upon entering this single-story home, you'll immediately notice the open floorplan, the abundance of natural light & the plantation shutters. The family room has vaulted ceilings, a beautiful fireplace, & a door leading the screened porch & fenced-in backyard. A dining room off the family room is a bright & airy space. The eat-in kitchen includes solid surface countertops, SS appliances, a tile backsplash, & white cabinets. The master bedroom has a vaulted ceiling & a walk-in closet. A barn door leads to the en-suite withdual vanity & a large step-in shower.
Irrigation system not operational at this time and seller will not be repairing it.
Additional features include:
-Two additional bedrooms
-No carpeting
-Smooth ceilings
-Roof was replaced in 2014
-Spacious, fenced-in backyard
-Close to schools, daycares, shopping, dining, and parks
Book your showing today!
Last Agent to Sell the Property
Matt O'Neill Real Estate License #67114 Listed on: 03/26/2020
Home Details
Home Type
- Single Family
Est. Annual Taxes
- $1,419
Year Built
- Built in 1990
Lot Details
- 7,841 Sq Ft Lot
- Wood Fence
- Interior Lot
HOA Fees
- $21 Monthly HOA Fees
Parking
- 2 Car Attached Garage
Home Design
- Traditional Architecture
- Slab Foundation
- Vinyl Siding
Interior Spaces
- 1,552 Sq Ft Home
- 1-Story Property
- Smooth Ceilings
- Cathedral Ceiling
- Ceiling Fan
- Family Room with Fireplace
- Combination Dining and Living Room
- Laminate Flooring
- Laundry Room
Kitchen
- Eat-In Kitchen
- Dishwasher
Bedrooms and Bathrooms
- 3 Bedrooms
- Walk-In Closet
- 2 Full Bathrooms
Outdoor Features
- Screened Patio
- Front Porch
Schools
- Mamie Whitesides Elementary School
- Moultrie Middle School
- Wando High School
Utilities
- Cooling Available
- Heat Pump System
Community Details
- Sweetgrass Subdivision
Ownership History
Purchase Details
Home Financials for this Owner
Home Financials are based on the most recent Mortgage that was taken out on this home.Purchase Details
Home Financials for this Owner
Home Financials are based on the most recent Mortgage that was taken out on this home.Purchase Details
Home Financials for this Owner
Home Financials are based on the most recent Mortgage that was taken out on this home.Purchase Details
Home Financials for this Owner
Home Financials are based on the most recent Mortgage that was taken out on this home.Purchase Details
Purchase Details
Purchase Details
Similar Homes in Mount Pleasant, SC
Home Values in the Area
Average Home Value in this Area
Purchase History
| Date | Buyer | Sale Price | Title Company |
|---|---|---|---|
| Briggs Mary Lee | $385,000 | None Available | |
| Webb Jared Darwyn | $327,000 | -- | |
| Harrington William J | $245,000 | -- | |
| Hegel Michael F | -- | -- | |
| Hegel Michael F | -- | None Available | |
| Hegel Marjean D | -- | None Available | |
| Hegel Marjean D | -- | None Available |
Mortgage History
| Date | Status | Borrower | Loan Amount |
|---|---|---|---|
| Open | Briggs Robert | $18,531 | |
| Open | Briggs Robert | $426,332 | |
| Closed | Briggs Mary Lee | $378,026 | |
| Previous Owner | Webb Jared Darwyn | $300,000 | |
| Previous Owner | Webb Jared Darwyn | $321,077 | |
| Previous Owner | Harrington William J | $191,250 | |
| Previous Owner | Harrington William J | $196,000 | |
| Previous Owner | Hegel Michael F | $2,500 |
Property History
| Date | Event | Price | Change | Sq Ft Price |
|---|---|---|---|---|
| 08/14/2020 08/14/20 | Sold | $385,000 | -3.7% | $248 / Sq Ft |
| 07/15/2020 07/15/20 | Pending | -- | -- | -- |
| 03/26/2020 03/26/20 | For Sale | $399,900 | -- | $258 / Sq Ft |
Tax History Compared to Growth
Tax History
| Year | Tax Paid | Tax Assessment Tax Assessment Total Assessment is a certain percentage of the fair market value that is determined by local assessors to be the total taxable value of land and additions on the property. | Land | Improvement |
|---|---|---|---|---|
| 2023 | $1,604 | $15,400 | $0 | $0 |
| 2022 | $1,461 | $15,400 | $0 | $0 |
| 2021 | $1,602 | $15,400 | $0 | $0 |
| 2020 | $1,554 | $14,360 | $0 | $0 |
| 2019 | $1,419 | $13,080 | $0 | $0 |
| 2017 | $1,399 | $13,080 | $0 | $0 |
| 2016 | $1,139 | $10,920 | $0 | $0 |
| 2015 | $1,189 | $10,920 | $0 | $0 |
| 2014 | $1,042 | $0 | $0 | $0 |
| 2011 | -- | $0 | $0 | $0 |
Agents Affiliated with this Home
-
Joe Kavanagh
J
Seller's Agent in 2020
Joe Kavanagh
Matt O'Neill Real Estate
(843) 345-8506
2 in this area
61 Total Sales
-
Courtney Yannitelli
C
Buyer's Agent in 2020
Courtney Yannitelli
The Boulevard Company
(843) 901-3474
1 in this area
103 Total Sales
Map
Source: CHS Regional MLS
MLS Number: 20008593
APN: 558-15-00-010
- 1938 Oak Tree Ln
- 1255 Horseshoe Bend
- 1874 Rifle Range Rd
- 1337 Horseshoe Bend
- 1813 Rifle Range Rd
- 1872 Rifle Range Rd
- 1843 Rifle Range Rd
- 1843 Rifle Range Rd
- 1400 Dahlia Rd
- 1423 Dahlia Dr
- 1416 Dahlia Dr
- 1449 Waterside Ct
- 1441 Waterside Ct
- 2000 Gray Battery Ct
- 1308 Cadet Ct
- 1280 Waterfront Dr
- 1414 E Crossing Ln
- 1232 Palmetto Peninsula Dr
- 1328 Southlake Dr
- 1324 Southlake Dr
- 1304 Old Mill Ln
- 1308 Old Mill Ln
- 1945 Oak Tree Ln
- 1947 Oak Tree Ln
- 1941 Oak Tree Ln
- 1312 Old Mill Ln
- 1943 Oak Tree Ln
- 1937 Oak Tree Ln
- 1949 Oak Tree Ln
- 1305 Old Mill Ln
- 1316 Old Mill Ln
- 1309 Old Mill Ln
- 1935 Oak Tree Ln
- 1951 Oak Tree Ln
- 1940 Oak Tree Ln
- 1956 Oak Tree Ln
- 1933 Oak Tree Ln
- 1944 Oak Tree Ln
- 1954 Oak Tree Ln
- 1960 Oak Tree Ln

