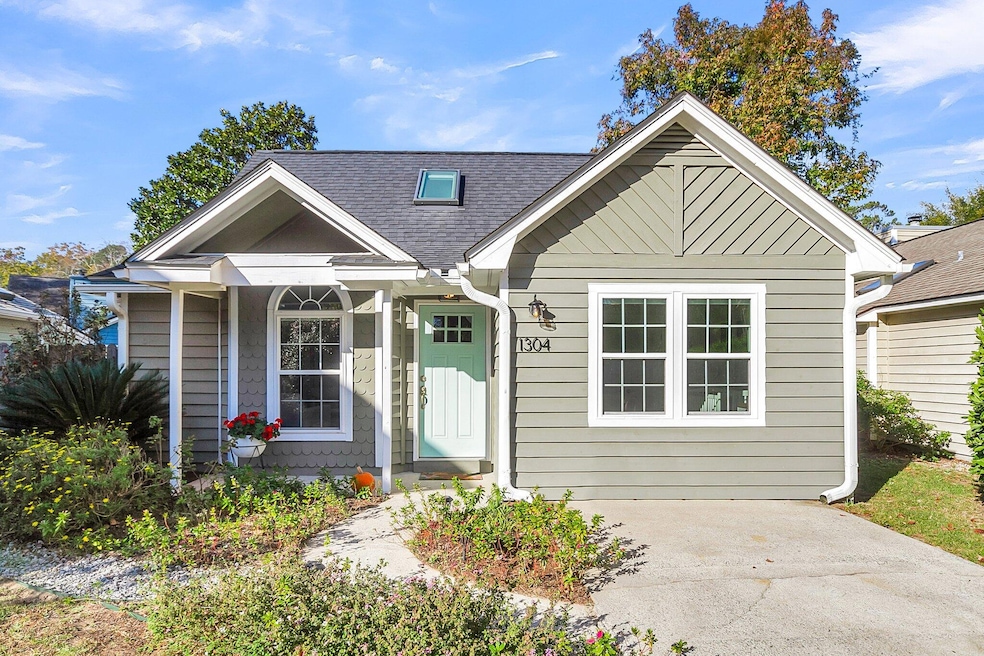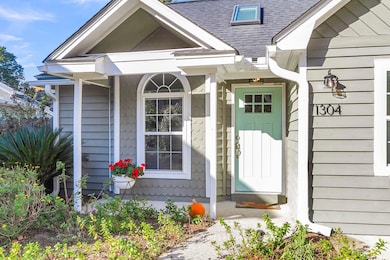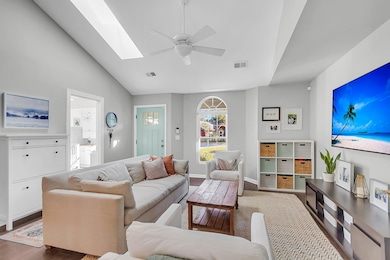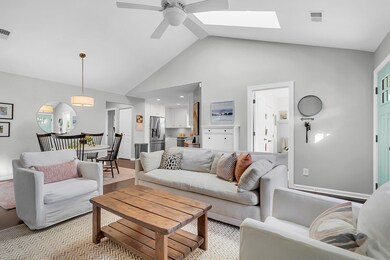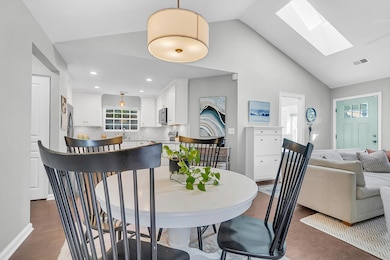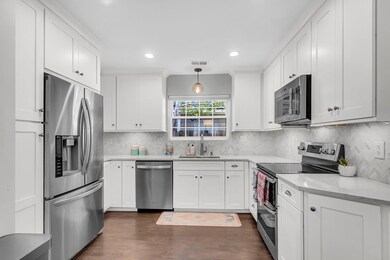
1304 Pilsdon Crest Mount Pleasant, SC 29464
Rifle Range NeighborhoodHighlights
- Screened Patio
- Central Air
- Heat Pump System
- Mamie Whitesides Elementary School Rated A
- Wood Siding
- 1-Story Property
About This Home
As of January 2025Tastefully updated home in the heart of lovely Mount Pleasant, just 10 min from Charleston's best beaches, Isle of Palms and Sullivan's Island, 15 min from Historic DT Charleston, and a bike ride away from the ''Coleman Corridor'' retail and dining area plus the parks and charm of the Old Village. After a quality garage conversion in 2021, the home now efficiently boasts a 3rd bdr and a large interior storage/utility room with pantry. The spacious kitchen opens to the dining and living areas and access to the freshly screened patio. With a new privacy fence, the quiet backyard has plenty of room for pets to play or to toss a football with friends while cooking out. Lastly, a large double-door shed for all your beach toys and yard tools conveys with the home. STR ELIGIBLE COMMUNITY!!!
Home Details
Home Type
- Single Family
Est. Annual Taxes
- $1,187
Year Built
- Built in 1987
HOA Fees
- $42 Monthly HOA Fees
Parking
- Off-Street Parking
Home Design
- Slab Foundation
- Wood Siding
Interior Spaces
- 1,262 Sq Ft Home
- 1-Story Property
Bedrooms and Bathrooms
- 3 Bedrooms
- 2 Full Bathrooms
Schools
- Mamie Whitesides Elementary School
- Moultrie Middle School
- Lucy Beckham High School
Utilities
- Central Air
- Heat Pump System
Additional Features
- Screened Patio
- 6,098 Sq Ft Lot
Community Details
- Chelsea Park Subdivision
Ownership History
Purchase Details
Home Financials for this Owner
Home Financials are based on the most recent Mortgage that was taken out on this home.Purchase Details
Home Financials for this Owner
Home Financials are based on the most recent Mortgage that was taken out on this home.Purchase Details
Similar Homes in Mount Pleasant, SC
Home Values in the Area
Average Home Value in this Area
Purchase History
| Date | Type | Sale Price | Title Company |
|---|---|---|---|
| Deed | $618,000 | None Listed On Document | |
| Deed | $618,000 | None Listed On Document | |
| Deed | $247,000 | -- | |
| Quit Claim Deed | -- | -- |
Mortgage History
| Date | Status | Loan Amount | Loan Type |
|---|---|---|---|
| Previous Owner | $291,100 | New Conventional | |
| Previous Owner | $288,000 | Stand Alone Refi Refinance Of Original Loan | |
| Previous Owner | $234,650 | New Conventional |
Property History
| Date | Event | Price | Change | Sq Ft Price |
|---|---|---|---|---|
| 01/21/2025 01/21/25 | Sold | $618,000 | -4.8% | $490 / Sq Ft |
| 12/05/2024 12/05/24 | For Sale | $649,500 | +163.0% | $515 / Sq Ft |
| 08/28/2015 08/28/15 | Sold | $247,000 | -1.2% | $247 / Sq Ft |
| 07/30/2015 07/30/15 | Pending | -- | -- | -- |
| 07/24/2015 07/24/15 | For Sale | $249,900 | -- | $249 / Sq Ft |
Tax History Compared to Growth
Tax History
| Year | Tax Paid | Tax Assessment Tax Assessment Total Assessment is a certain percentage of the fair market value that is determined by local assessors to be the total taxable value of land and additions on the property. | Land | Improvement |
|---|---|---|---|---|
| 2023 | $1,234 | $11,480 | $0 | $0 |
| 2022 | $1,114 | $11,480 | $0 | $0 |
| 2021 | $1,312 | $12,460 | $0 | $0 |
| 2020 | $1,370 | $12,460 | $0 | $0 |
| 2019 | $1,226 | $11,080 | $0 | $0 |
| 2017 | $1,209 | $11,080 | $0 | $0 |
| 2016 | $1,046 | $9,880 | $0 | $0 |
| 2015 | $2,699 | $12,350 | $0 | $0 |
| 2014 | $2,360 | $0 | $0 | $0 |
| 2011 | -- | $0 | $0 | $0 |
Agents Affiliated with this Home
-
Benjamin Stein

Seller's Agent in 2025
Benjamin Stein
BIG Realty, LLC
(843) 860-7194
4 in this area
63 Total Sales
-
Lauren Wagner

Buyer's Agent in 2025
Lauren Wagner
Realty ONE Group Coastal
(843) 732-8057
1 in this area
36 Total Sales
-
D
Seller's Agent in 2015
Dan Gowdown
CRP Real Estate LLC
Map
Source: CHS Regional MLS
MLS Number: 24030131
APN: 560-05-00-162
- 1310 Pilsdon Crest
- 1261 Gannett Rd
- 1224 Decoy Ct
- 1128 Melvin Bennett Rd
- 1048 Bowman Woods Dr
- 1415 Inland Creek Way
- 1199 Island View Dr
- 1200 Island View Dr
- 1158 Shoreside Way
- 1360 Scotts Creek Cir
- 1325 Moss Path
- 1106 Meadowcroft Ln
- 1417 Pine Island View
- 1288 Old Colony Rd
- 1537 Tomato Farm Cir
- 0 Chuck Dawley Blvd Unit 25010677
- 1351 Winifred St
- 1291 Old Colony Rd
- 1474 Blue Cascade Dr
- 901 Sea Gull Dr Unit A&B
