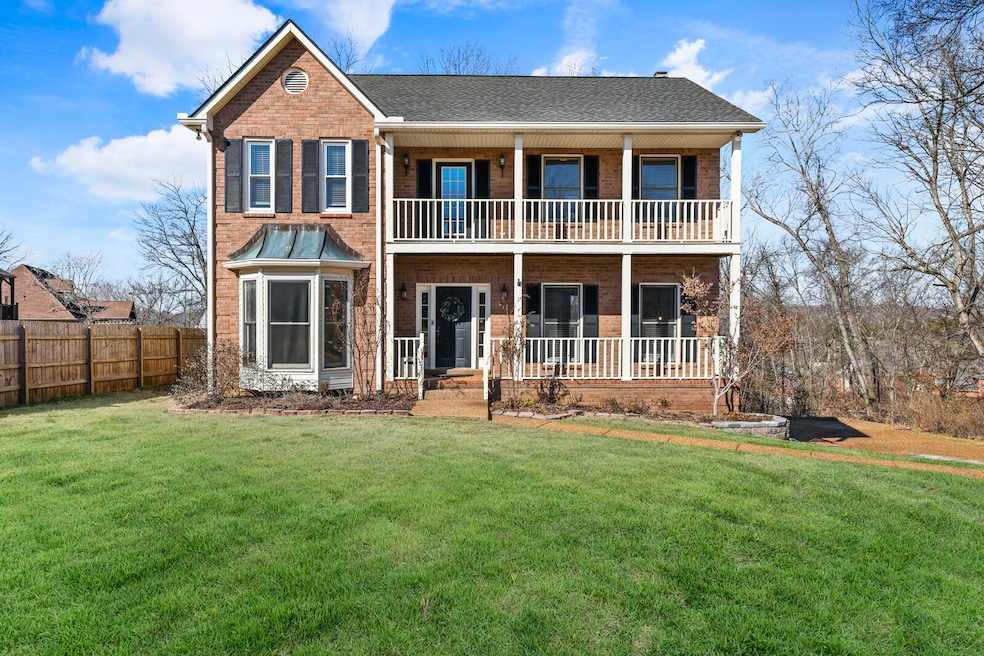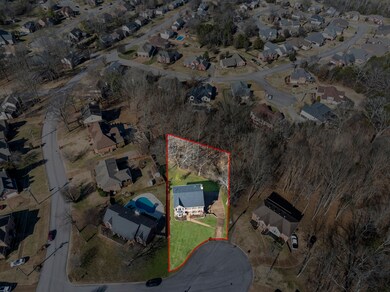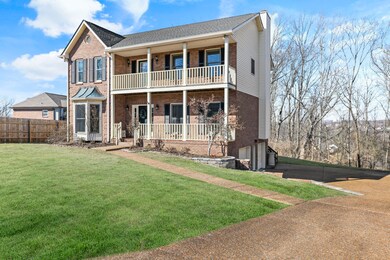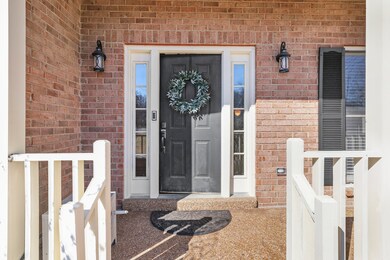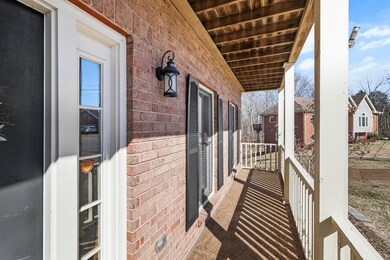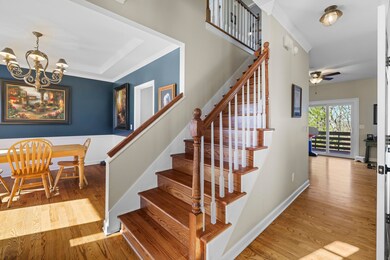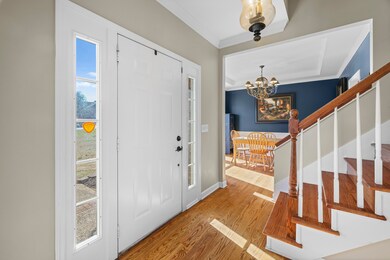
1304 Thoreau Ct Mount Juliet, TN 37122
Highlights
- Clubhouse
- Deck
- Community Pool
- Mt. Juliet Elementary School Rated A
- Traditional Architecture
- Tennis Courts
About This Home
As of March 2025Charming 4-Bedroom Home in Brookstone Community Nestled on a peaceful cul-de-sac in the desirable Brookstone community of Mount Juliet, this beautiful four-bedroom home offers both comfort and convenience. Located within walking distance of Eagle Park, it provides the perfect blend of tranquility and accessibility. Enjoy your morning coffee on the inviting front porch or your private upstairs balcony off the spacious owner’s suite. The suite also features a luxurious en-suite bathroom with a stunning clawfoot tub. The open-concept living area is perfect for entertaining, and the large basement offers ample storage space. Set in a quiet neighborhood, this home is a must-see!
Last Agent to Sell the Property
The Ashton Real Estate Group of RE/MAX Advantage Brokerage Phone: 6153011650 License #278725 Listed on: 02/05/2025

Co-Listed By
The Ashton Real Estate Group of RE/MAX Advantage Brokerage Phone: 6153011650 License #354860
Home Details
Home Type
- Single Family
Est. Annual Taxes
- $1,858
Year Built
- Built in 1990
Lot Details
- 0.42 Acre Lot
- Lot Dimensions are 98x253
- Lot Has A Rolling Slope
HOA Fees
- $38 Monthly HOA Fees
Parking
- 2 Car Attached Garage
- Basement Garage
- Driveway
Home Design
- Traditional Architecture
- Brick Exterior Construction
- Shingle Roof
- Vinyl Siding
Interior Spaces
- 2,436 Sq Ft Home
- Property has 2 Levels
- Ceiling Fan
- Wood Burning Fireplace
- Living Room with Fireplace
- Storage
- Fire and Smoke Detector
- Unfinished Basement
Kitchen
- <<microwave>>
- Dishwasher
Flooring
- Carpet
- Tile
Bedrooms and Bathrooms
- 4 Bedrooms
- Walk-In Closet
Laundry
- Dryer
- Washer
Outdoor Features
- Deck
- Porch
Schools
- Mt. Juliet Elementary School
- Mt. Juliet Middle School
- Green Hill High School
Utilities
- Cooling Available
- Central Heating
- Heating System Uses Natural Gas
Listing and Financial Details
- Assessor Parcel Number 073K D 03500 000
Community Details
Overview
- Association fees include ground maintenance, recreation facilities
- Brookstone 1 Subdivision
Amenities
- Clubhouse
Recreation
- Tennis Courts
- Community Playground
- Community Pool
Ownership History
Purchase Details
Home Financials for this Owner
Home Financials are based on the most recent Mortgage that was taken out on this home.Purchase Details
Home Financials for this Owner
Home Financials are based on the most recent Mortgage that was taken out on this home.Purchase Details
Home Financials for this Owner
Home Financials are based on the most recent Mortgage that was taken out on this home.Purchase Details
Home Financials for this Owner
Home Financials are based on the most recent Mortgage that was taken out on this home.Purchase Details
Purchase Details
Purchase Details
Purchase Details
Purchase Details
Similar Homes in the area
Home Values in the Area
Average Home Value in this Area
Purchase History
| Date | Type | Sale Price | Title Company |
|---|---|---|---|
| Warranty Deed | $549,900 | City Title | |
| Warranty Deed | $549,900 | City Title | |
| Warranty Deed | $535,000 | None Listed On Document | |
| Warranty Deed | $269,900 | -- | |
| Special Warranty Deed | $190,000 | -- | |
| Deed | $169,577 | -- | |
| Deed | $189,600 | -- | |
| Deed | -- | -- | |
| Warranty Deed | $23,500 | -- | |
| Deed | -- | -- |
Mortgage History
| Date | Status | Loan Amount | Loan Type |
|---|---|---|---|
| Open | $255,000 | New Conventional | |
| Closed | $255,000 | New Conventional | |
| Previous Owner | $535,000 | New Conventional | |
| Previous Owner | $50,000 | Credit Line Revolving | |
| Previous Owner | $236,700 | New Conventional | |
| Previous Owner | $32,000 | New Conventional | |
| Previous Owner | $152,000 | Commercial | |
| Previous Owner | $79,900 | No Value Available | |
| Previous Owner | $179,000 | No Value Available | |
| Previous Owner | $44,000 | No Value Available | |
| Previous Owner | $182,000 | No Value Available | |
| Previous Owner | $177,300 | No Value Available |
Property History
| Date | Event | Price | Change | Sq Ft Price |
|---|---|---|---|---|
| 03/21/2025 03/21/25 | Sold | $549,900 | 0.0% | $226 / Sq Ft |
| 02/13/2025 02/13/25 | Pending | -- | -- | -- |
| 02/05/2025 02/05/25 | For Sale | $549,900 | +2.8% | $226 / Sq Ft |
| 05/30/2023 05/30/23 | Sold | $535,000 | -0.9% | $220 / Sq Ft |
| 04/04/2023 04/04/23 | Pending | -- | -- | -- |
| 03/31/2023 03/31/23 | Price Changed | $540,000 | -0.4% | $222 / Sq Ft |
| 03/27/2023 03/27/23 | Price Changed | $542,000 | -0.6% | $222 / Sq Ft |
| 03/15/2023 03/15/23 | For Sale | $545,000 | +142.2% | $224 / Sq Ft |
| 05/21/2018 05/21/18 | Pending | -- | -- | -- |
| 05/11/2018 05/11/18 | Price Changed | $225,000 | -18.2% | $92 / Sq Ft |
| 05/04/2018 05/04/18 | Price Changed | $275,000 | -5.2% | $113 / Sq Ft |
| 04/24/2018 04/24/18 | Price Changed | $290,000 | -3.3% | $119 / Sq Ft |
| 03/08/2018 03/08/18 | For Sale | $299,900 | +11.1% | $123 / Sq Ft |
| 11/02/2015 11/02/15 | Sold | $269,900 | +42.1% | $111 / Sq Ft |
| 02/28/2012 02/28/12 | Sold | $190,000 | -23.7% | $78 / Sq Ft |
| 02/10/2012 02/10/12 | Pending | -- | -- | -- |
| 11/14/2011 11/14/11 | For Sale | $249,000 | -- | $102 / Sq Ft |
Tax History Compared to Growth
Tax History
| Year | Tax Paid | Tax Assessment Tax Assessment Total Assessment is a certain percentage of the fair market value that is determined by local assessors to be the total taxable value of land and additions on the property. | Land | Improvement |
|---|---|---|---|---|
| 2024 | $1,757 | $92,025 | $21,250 | $70,775 |
| 2022 | $1,757 | $92,025 | $21,250 | $70,775 |
| 2021 | $1,858 | $92,025 | $21,250 | $70,775 |
| 2020 | $1,797 | $92,025 | $21,250 | $70,775 |
| 2019 | $222 | $66,925 | $18,750 | $48,175 |
| 2018 | $1,789 | $66,625 | $18,750 | $47,875 |
| 2017 | $1,789 | $66,625 | $18,750 | $47,875 |
| 2016 | $1,789 | $66,625 | $18,750 | $47,875 |
| 2015 | $1,846 | $66,625 | $18,750 | $47,875 |
| 2014 | $1,621 | $58,516 | $0 | $0 |
Agents Affiliated with this Home
-
Gary Ashton

Seller's Agent in 2025
Gary Ashton
Gary Ashton Realt Estate
(615) 398-4439
145 in this area
3,085 Total Sales
-
Wayne Treanor

Seller Co-Listing Agent in 2025
Wayne Treanor
Gary Ashton Realt Estate
(615) 648-1116
5 in this area
145 Total Sales
-
Hailey Gillum

Buyer's Agent in 2025
Hailey Gillum
Compass RE
(615) 474-7797
7 in this area
108 Total Sales
-
Randy Vaughn

Seller's Agent in 2023
Randy Vaughn
Benchmark Realty, LLC
(931) 260-0253
16 in this area
33 Total Sales
-
Andrea Evans

Buyer's Agent in 2023
Andrea Evans
Onward Real Estate
(615) 347-5076
1 in this area
62 Total Sales
-
E
Seller's Agent in 2015
Eric Taylor
Map
Source: Realtracs
MLS Number: 2786985
APN: 073K-D-035.00
- 288 Page Dr
- 271 Page Dr
- 212 Jackson Trail
- 2003 Julie Dr
- 602 Woods Ct
- 3973 Old Lebanon Dirt Rd
- 144 W Division St
- 138 W Division St
- 700 Castle Rd
- 1942 Kirkwood Dr
- 2006 Lynnhaven Ct
- 1611 N Bass Dr
- 1001 Clearview Dr
- 3890 W Division St
- 1740 Hartford Ln
- 5074 Winslow Dr
- 1617 Southhampton Way
- 980 Virginia Hill Dr
- 5012 Winslow Dr
- 2825 N Mount Juliet Rd
