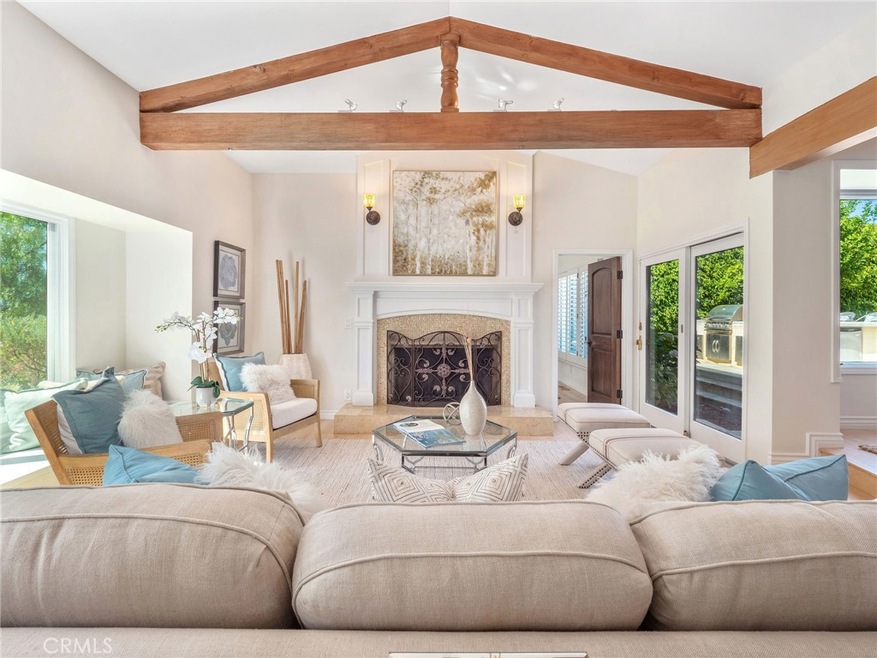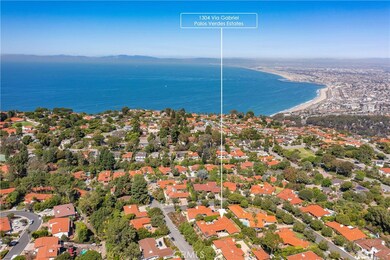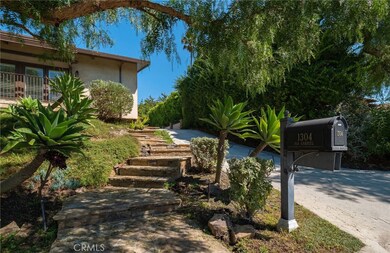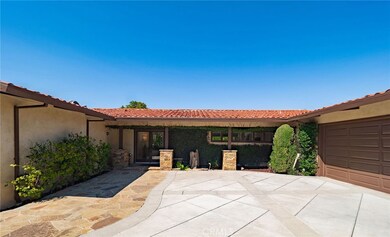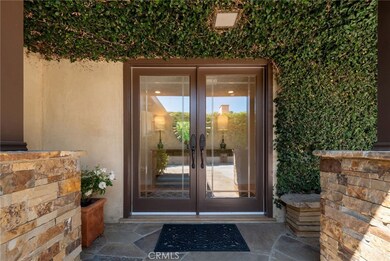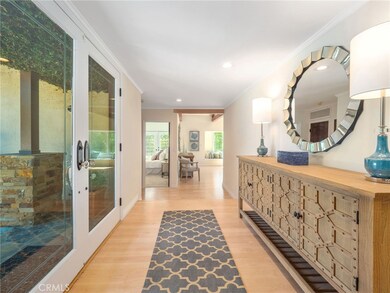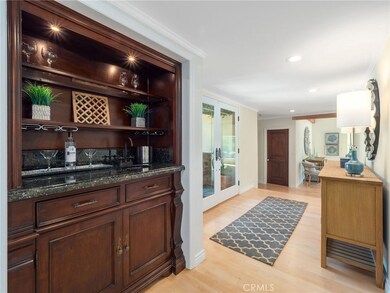
1304 Via Gabriel Palos Verdes Estates, CA 90274
Highlights
- Golf Course Community
- Primary Bedroom Suite
- Open Floorplan
- Montemalaga Elementary School Rated A+
- Heated Floor in Bathroom
- Wood Flooring
About This Home
As of August 2022In the heart of Montemalaga situated high above the street in one of the best areas of Palos Verdes Estates, you’ll find this gorgeous single level home with 4 bedrooms, 3 baths, plus a large office. Great for entertaining, the formal living room includes vaulted wood beam ceilings, fireplace, hardwood floors and is open to the formal dining room. The great room joins the kitchen and breakfast bar with an informal dining area. This dining area with walls of sliding/folding glass doors push away allowing for easy indoor-outdoor living. Entertaining friends and family outside is a pleasure on the cozy patio which has a large island, built in BBQ, fridge, and fire pit. After a long day retire to the large primary suite with an oversized walk in closet and a charming custom bathroom including heated floors, jetted tub, separate shower and dual sinks. Three additional bedrooms are located on the opposite side of the house in a separate wing. One of these bedrooms is a mini suite which includes it’s own bathroom with heated floors. Fully landscaped from front to back including a good sized grassy rear yard. Take advantage of all that the Palos Verdes Peninsula has to offer: top ranked schools, miles of hiking trails, open spaces, cycling, tennis, golf, surfing, shopping, dining, entertainment, and more.
Last Agent to Sell the Property
Keller Williams Palos Verdes License #01496047 Listed on: 10/04/2021

Home Details
Home Type
- Single Family
Est. Annual Taxes
- $36,828
Year Built
- Built in 1961
Lot Details
- 0.28 Acre Lot
- Landscaped
- Sprinkler System
- Private Yard
- Lawn
- Back Yard
Parking
- 2 Car Direct Access Garage
- Parking Available
- Single Garage Door
- Up Slope from Street
- Driveway Up Slope From Street
- Off-Street Parking
Home Design
- Spanish Architecture
- Raised Foundation
- Slab Foundation
- Stucco
Interior Spaces
- 3,320 Sq Ft Home
- 1-Story Property
- Open Floorplan
- Wet Bar
- Chair Railings
- Crown Molding
- Beamed Ceilings
- Recessed Lighting
- Track Lighting
- Gas Fireplace
- Plantation Shutters
- Casement Windows
- Double Door Entry
- Sliding Doors
- Panel Doors
- Great Room
- Family Room Off Kitchen
- Living Room with Fireplace
- Home Office
- Neighborhood Views
Kitchen
- Open to Family Room
- Breakfast Bar
- Double Self-Cleaning Convection Oven
- Six Burner Stove
- Gas Cooktop
- Range Hood
- Warming Drawer
- Microwave
- Dishwasher
- Granite Countertops
- Pots and Pans Drawers
- Built-In Trash or Recycling Cabinet
Flooring
- Wood
- Carpet
- Stone
Bedrooms and Bathrooms
- 4 Main Level Bedrooms
- Primary Bedroom Suite
- Double Master Bedroom
- Walk-In Closet
- Upgraded Bathroom
- 3 Full Bathrooms
- Heated Floor in Bathroom
- Stone Bathroom Countertops
- Dual Vanity Sinks in Primary Bathroom
- Hydromassage or Jetted Bathtub
- Walk-in Shower
Laundry
- Laundry Room
- Dryer
- Washer
Home Security
- Carbon Monoxide Detectors
- Fire and Smoke Detector
Outdoor Features
- Concrete Porch or Patio
- Fire Pit
- Exterior Lighting
- Outdoor Grill
Location
- Suburban Location
Utilities
- Forced Air Heating System
- Natural Gas Connected
- Tankless Water Heater
- Gas Water Heater
- Phone Available
- Cable TV Available
Listing and Financial Details
- Tax Lot 19
- Tax Tract Number 7538
- Assessor Parcel Number 7545018019
Community Details
Overview
- No Home Owners Association
Recreation
- Golf Course Community
- Park
- Horse Trails
- Hiking Trails
- Bike Trail
Ownership History
Purchase Details
Purchase Details
Home Financials for this Owner
Home Financials are based on the most recent Mortgage that was taken out on this home.Purchase Details
Home Financials for this Owner
Home Financials are based on the most recent Mortgage that was taken out on this home.Purchase Details
Home Financials for this Owner
Home Financials are based on the most recent Mortgage that was taken out on this home.Purchase Details
Purchase Details
Purchase Details
Home Financials for this Owner
Home Financials are based on the most recent Mortgage that was taken out on this home.Purchase Details
Home Financials for this Owner
Home Financials are based on the most recent Mortgage that was taken out on this home.Purchase Details
Home Financials for this Owner
Home Financials are based on the most recent Mortgage that was taken out on this home.Purchase Details
Home Financials for this Owner
Home Financials are based on the most recent Mortgage that was taken out on this home.Purchase Details
Similar Homes in the area
Home Values in the Area
Average Home Value in this Area
Purchase History
| Date | Type | Sale Price | Title Company |
|---|---|---|---|
| Quit Claim Deed | -- | None Listed On Document | |
| Grant Deed | $3,150,000 | Usa National Title | |
| Deed | -- | -- | |
| Grant Deed | $2,800,000 | Wfg National Title Company | |
| Interfamily Deed Transfer | -- | None Available | |
| Interfamily Deed Transfer | -- | None Available | |
| Interfamily Deed Transfer | -- | Chicago Title Company | |
| Grant Deed | $1,000,000 | Lawyers Title Company | |
| Grant Deed | $865,000 | Equity Title | |
| Interfamily Deed Transfer | -- | Equity Title | |
| Interfamily Deed Transfer | -- | -- |
Mortgage History
| Date | Status | Loan Amount | Loan Type |
|---|---|---|---|
| Previous Owner | $1,650,000 | New Conventional | |
| Previous Owner | $2,240,000 | New Conventional | |
| Previous Owner | $1,047,000 | New Conventional | |
| Previous Owner | $1,155,000 | New Conventional | |
| Previous Owner | $1,176,000 | New Conventional | |
| Previous Owner | $380,000 | Credit Line Revolving | |
| Previous Owner | $933,000 | Unknown | |
| Previous Owner | $345,000 | Credit Line Revolving | |
| Previous Owner | $795,000 | Unknown | |
| Previous Owner | $100,000 | Credit Line Revolving | |
| Previous Owner | $800,000 | No Value Available | |
| Previous Owner | $100,000 | Balloon | |
| Previous Owner | $30,000 | Unknown | |
| Previous Owner | $600,000 | No Value Available | |
| Previous Owner | $227,150 | Unknown |
Property History
| Date | Event | Price | Change | Sq Ft Price |
|---|---|---|---|---|
| 08/02/2022 08/02/22 | Sold | $3,150,000 | +8.8% | $969 / Sq Ft |
| 06/03/2022 06/03/22 | Pending | -- | -- | -- |
| 05/29/2022 05/29/22 | For Sale | $2,895,000 | +3.4% | $891 / Sq Ft |
| 12/09/2021 12/09/21 | Sold | $2,800,000 | 0.0% | $843 / Sq Ft |
| 11/08/2021 11/08/21 | Pending | -- | -- | -- |
| 10/04/2021 10/04/21 | For Sale | $2,799,000 | 0.0% | $843 / Sq Ft |
| 12/07/2015 12/07/15 | Rented | $7,200 | -2.7% | -- |
| 11/17/2015 11/17/15 | For Rent | $7,400 | +13.8% | -- |
| 05/16/2014 05/16/14 | Rented | $6,500 | 0.0% | -- |
| 05/16/2014 05/16/14 | For Rent | $6,500 | -- | -- |
Tax History Compared to Growth
Tax History
| Year | Tax Paid | Tax Assessment Tax Assessment Total Assessment is a certain percentage of the fair market value that is determined by local assessors to be the total taxable value of land and additions on the property. | Land | Improvement |
|---|---|---|---|---|
| 2024 | $36,828 | $3,213,000 | $2,570,400 | $642,600 |
| 2023 | $36,237 | $3,150,000 | $2,520,000 | $630,000 |
| 2022 | $31,464 | $2,800,000 | $2,240,000 | $560,000 |
| 2021 | $16,909 | $1,387,241 | $1,070,427 | $316,814 |
| 2020 | $16,690 | $1,373,018 | $1,059,452 | $313,566 |
| 2019 | $16,217 | $1,346,097 | $1,038,679 | $307,418 |
| 2018 | $16,026 | $1,319,704 | $1,018,313 | $301,391 |
| 2016 | $15,203 | $1,268,461 | $978,772 | $289,689 |
| 2015 | $15,041 | $1,249,408 | $964,070 | $285,338 |
| 2014 | $14,747 | $1,224,935 | $945,186 | $279,749 |
Agents Affiliated with this Home
-
Jerry Tainter
J
Seller's Agent in 2022
Jerry Tainter
Palm Realty Boutique, Inc.
(310) 245-7027
2 in this area
11 Total Sales
-
Anne Tainter

Seller Co-Listing Agent in 2022
Anne Tainter
Palm Realty Boutique, Inc.
(310) 251-8367
1 in this area
3 Total Sales
-
Rolf Rawson

Buyer's Agent in 2022
Rolf Rawson
Rawson & Associates
(800) 894-9947
1 in this area
203 Total Sales
-
David Schwartz

Seller's Agent in 2021
David Schwartz
Keller Williams Palos Verdes
(310) 561-2295
1 in this area
10 Total Sales
-
Tim Kelley

Seller's Agent in 2016
Tim Kelley
Tim Cullen Kelley
(310) 561-8883
11 Total Sales
-
Lorenzo Hofmann

Seller's Agent in 2014
Lorenzo Hofmann
Riviera Realtors & Associates
(310) 766-5183
4 Total Sales
Map
Source: California Regional Multiple Listing Service (CRMLS)
MLS Number: PV21212491
APN: 7545-018-019
- 1325 Via Gabriel
- 1329 Via Gabriel
- 2501 Novato Place
- 1217 Granvia Altamira
- 2457 Via Sonoma
- 1212 Granvia Altamira
- 2209 Via la Brea
- 2521 Novato Place
- 6085 Woodfern Dr
- 2105 Via Visalia
- 953 Via Del Monte
- 989 Via Rincon
- 1916 Via Visalia
- 2229 Via Cerritos
- 1815 Via Coronel
- 925 Via Nogales
- 1409 Via Arco
- 1502 Paseo la Cresta
- 1520 Paseo la Cresta
- 6543 Monero Dr
