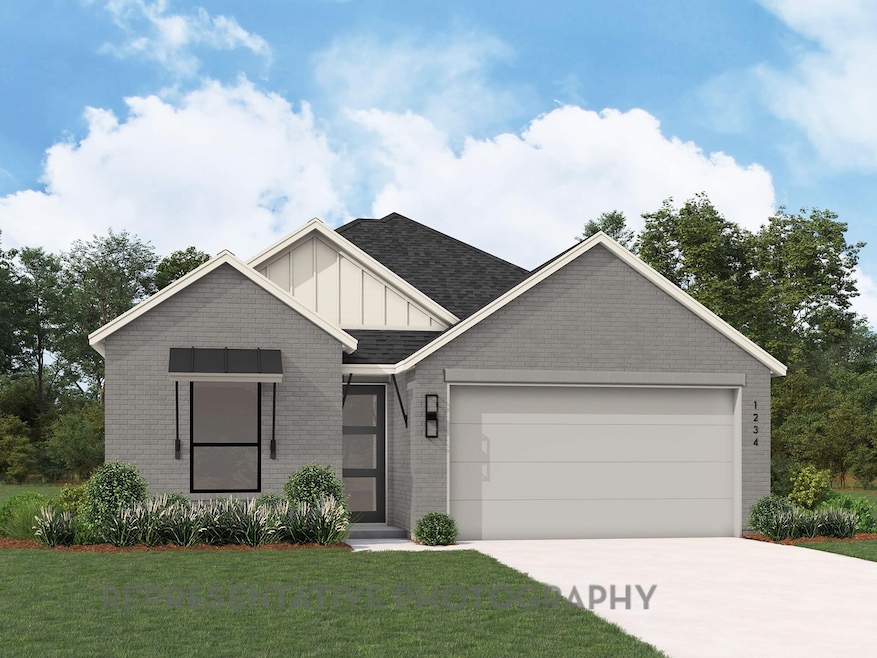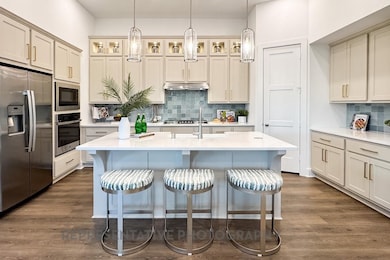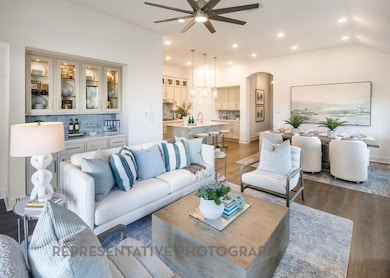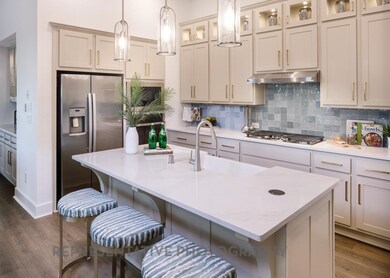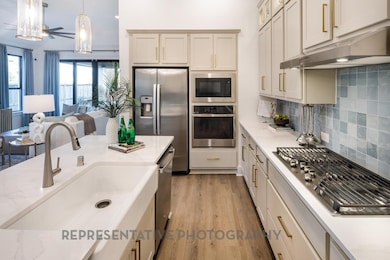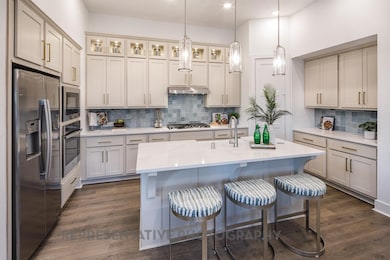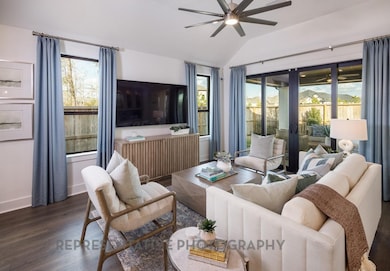13048 Wandering Ridge Ln Conroe, TX 77302
Estimated payment $2,776/month
Highlights
- Media Room
- ENERGY STAR Certified Homes
- Clubhouse
- Home Under Construction
- Home Energy Rating Service (HERS) Rated Property
- Maid or Guest Quarters
About This Home
Welcome to the Escalade — a gorgeous one-story Highland Home packed with upgrades and designed to make life easy. This plan includes an entertainment room and a private study, giving you plenty of flexibility no matter how you live. The open layout is bright and inviting with tons of natural light, and the covered patio sets the perfect scene for relaxing or entertaining. High ceilings, designer finishes, and practical must-haves like a tankless water heater, sprinklers, and added drains make this home feel both polished and functional. Evergreen’s new Arbor Amenity Village is now open, offering everything from a resort-style pool and splash pad to pickleball courts, a rec center, Curiosity Park, and beautiful walking trails - Along with the onsite Millie J. Campbell Elementary, this community truly has it all.
Listing Agent
Highland Homes Realty Brokerage Phone: 832-538-2012 License #0523468 Listed on: 11/13/2025
Home Details
Home Type
- Single Family
Year Built
- Home Under Construction
Lot Details
- 5,625 Sq Ft Lot
- North Facing Home
- Back Yard Fenced
- Sprinkler System
HOA Fees
- $86 Monthly HOA Fees
Parking
- 2 Car Attached Garage
Home Design
- Traditional Architecture
- Brick Exterior Construction
- Slab Foundation
- Composition Roof
- Wood Siding
- Cement Siding
Interior Spaces
- 2,309 Sq Ft Home
- 1-Story Property
- High Ceiling
- Ceiling Fan
- Insulated Doors
- Formal Entry
- Family Room Off Kitchen
- Living Room
- Media Room
- Home Office
- Utility Room
- Washer and Gas Dryer Hookup
- Fire and Smoke Detector
Kitchen
- Gas Oven
- Gas Cooktop
- Microwave
- Dishwasher
- Kitchen Island
- Quartz Countertops
- Pots and Pans Drawers
- Disposal
Flooring
- Vinyl Plank
- Vinyl
Bedrooms and Bathrooms
- 4 Bedrooms
- Maid or Guest Quarters
- 3 Full Bathrooms
- Double Vanity
- Single Vanity
- Soaking Tub
- Separate Shower
Eco-Friendly Details
- Home Energy Rating Service (HERS) Rated Property
- ENERGY STAR Qualified Appliances
- Energy-Efficient Windows with Low Emissivity
- Energy-Efficient HVAC
- Energy-Efficient Lighting
- Energy-Efficient Insulation
- Energy-Efficient Doors
- ENERGY STAR Certified Homes
- Energy-Efficient Thermostat
- Ventilation
Outdoor Features
- Deck
- Covered Patio or Porch
Schools
- Campbell Elementary School
- Moorhead Junior High School
- Caney Creek High School
Utilities
- Central Heating and Cooling System
- Heating System Uses Gas
- Programmable Thermostat
- Tankless Water Heater
Community Details
Overview
- Ccms Community Association Manage Association, Phone Number (936) 329-1963
- Built by Highland Homes
- Evergreen Subdivision
Amenities
- Clubhouse
Recreation
- Community Playground
- Community Pool
Map
Home Values in the Area
Average Home Value in this Area
Tax History
| Year | Tax Paid | Tax Assessment Tax Assessment Total Assessment is a certain percentage of the fair market value that is determined by local assessors to be the total taxable value of land and additions on the property. | Land | Improvement |
|---|---|---|---|---|
| 2025 | -- | $56,000 | $56,000 | -- |
Property History
| Date | Event | Price | List to Sale | Price per Sq Ft |
|---|---|---|---|---|
| 11/13/2025 11/13/25 | For Sale | $429,005 | -- | $186 / Sq Ft |
Source: Houston Association of REALTORS®
MLS Number: 57989201
APN: 8172-66-00000
- 13039 Wandering Ridge Ln
- 16383 Placid Stream St
- Plan Continental at Evergreen
- Plan Panamera at Evergreen
- Plan McLaren at Evergreen
- Plan Jensen at Evergreen
- Plan Maybach at Evergreen
- Plan Alpina at Evergreen
- Plan Rover at Evergreen
- Plan Martin at Evergreen
- Plan Lotus at Evergreen
- Plan Bentley at Evergreen
- Plan Escalade at Evergreen
- Plan Morgan at Evergreen
- Plan Griffith at Evergreen
- Plan Portofino at Evergreen
- Plan 4125 at Evergreen - 50'
- Plan 4049 at Evergreen - 50'
- Plan 4046 at Evergreen - 50'
- Plan 4117 at Evergreen - 50'
- 16331 Placid Stream St
- 15814 Wild Rose Bend Dr
- 13085 Brookwood Bend Ln
- 16342 Placid Stream St
- 16126 Elbridge Ct
- 16643 Lake Cir
- 16306 Fontana Ct
- 14463 Cedar Ledge Ln
- 14499 Cedar Ledge Ln
- 17107 Sandstone St
- 16026 Tangled Vine Ln
- 11731 Miller Cir
- 17151 Sandstone St
- 14385 Old Humble Pipeline Rd
- 16145 Sun View Ln
- 17192 Wild Robin Ln
- 16910 Elm Grove Rd
- 17127 Crimson Crest Dr
- 16147 Sapphire Crest Dr
- 17138 Crimson Crest Dr
