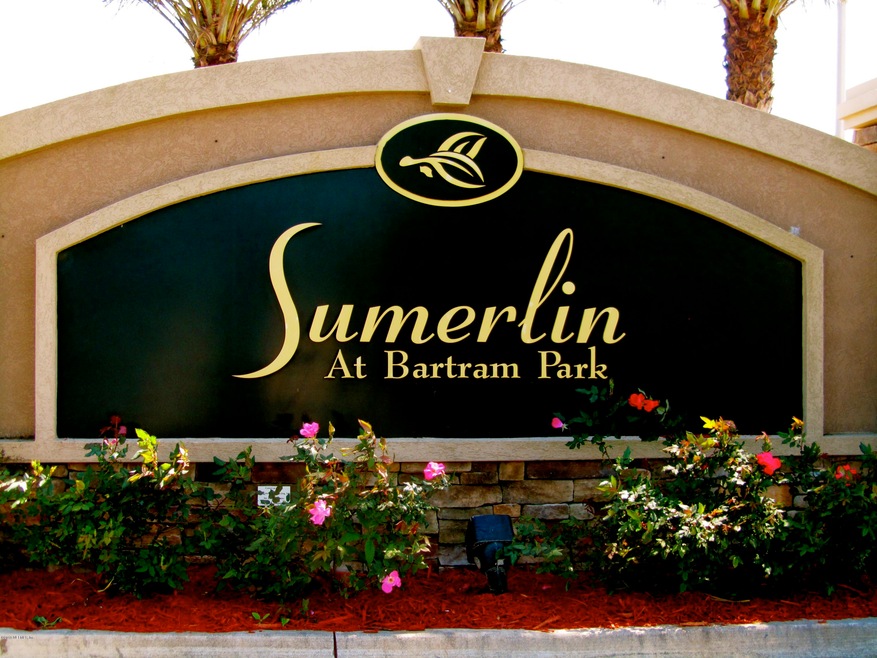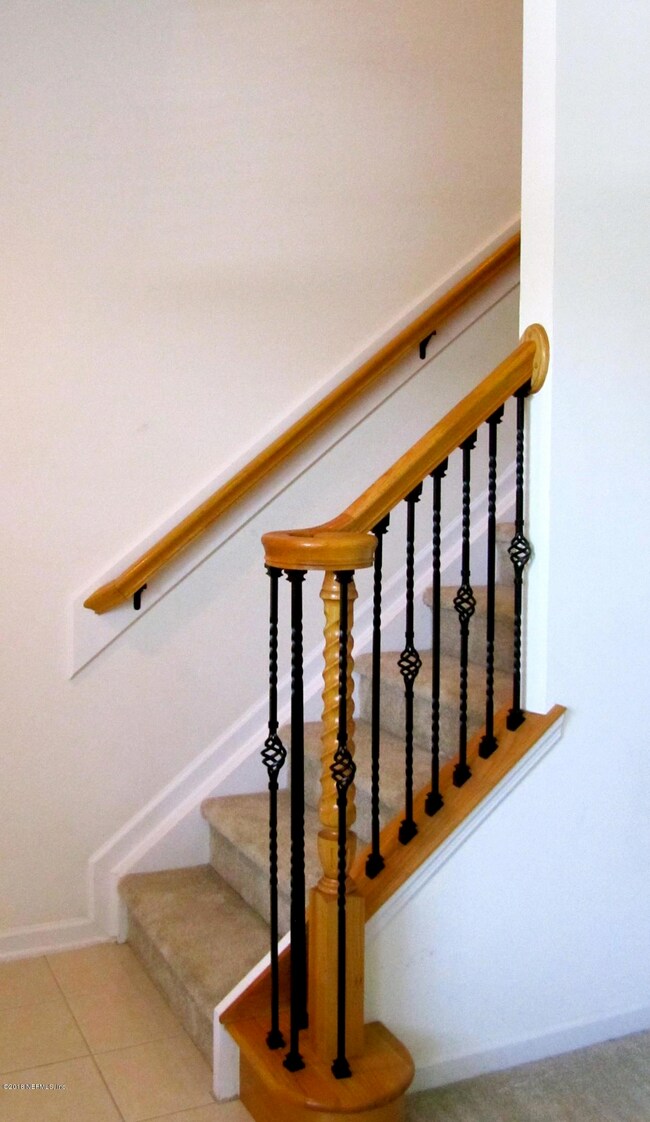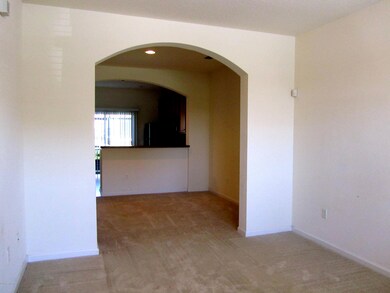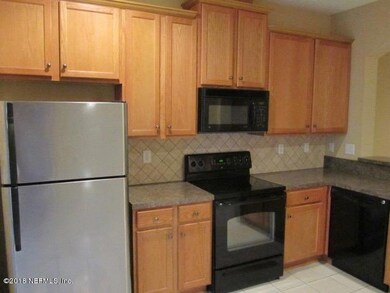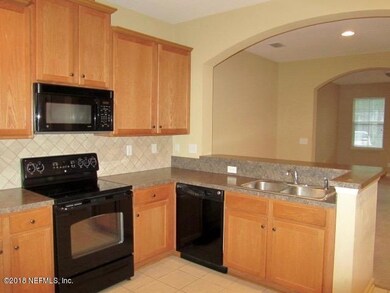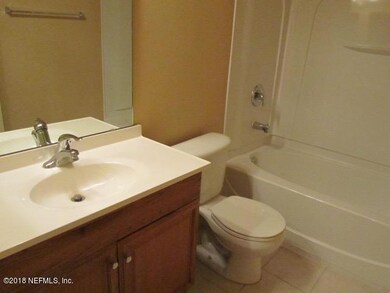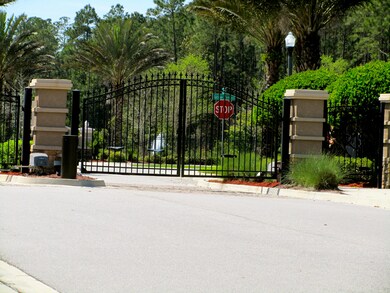
13049 Shallowater Rd Jacksonville, FL 32258
Del Rio NeighborhoodHighlights
- Fitness Center
- Clubhouse
- Screened Porch
- Bartram Springs Elementary School Rated A-
- Vaulted Ceiling
- Eat-In Kitchen
About This Home
As of July 2024Great opportunity to live the easy life in this low-maintenance town home in Sumerlin at Bartram Park! Open plan design great for entertaining or just spreading out, large kitchen with 42'' cabinets & breakfast bar, laundry and 1/2 bath on 1st floor. Owner's suite with 2 walk-in closets & private bath with soaking tub. Generous loft ideal for work or play. Guest bedroom with walk-in closet and adjacent full bath. Volume ceilings throughout and lots of storage. Relax on your private screened lanai or walk a few steps to the clubhouse featuring pool with lap lanes, fitness center and cabana. Controlled access entry gate, lush landscaping, Well maintained home close to the best of everything, easy access to I95 & I295. Seller offering $2k decorating allowance buyer with accepted offer. Two assigned parking spaces (#34 & #35) directly in front of home for convenience. Screened and covered lanai for relaxing.
Last Agent to Sell the Property
METROVEST REALTY GROUP INC License #0498425 Listed on: 05/18/2018
Last Buyer's Agent
BENJAMIN BARFOOT
EXPERT HOME ADVISORS
Townhouse Details
Home Type
- Townhome
Est. Annual Taxes
- $4,289
Year Built
- Built in 2006
Lot Details
- Vinyl Fence
- Front and Back Yard Sprinklers
HOA Fees
- $205 Monthly HOA Fees
Home Design
- Wood Frame Construction
- Shingle Roof
- Concrete Siding
- Stucco
Interior Spaces
- 1,360 Sq Ft Home
- 2-Story Property
- Vaulted Ceiling
- Entrance Foyer
- Screened Porch
- Security System Owned
Kitchen
- Eat-In Kitchen
- Breakfast Bar
- Electric Range
- <<microwave>>
- Dishwasher
- Disposal
Flooring
- Carpet
- Tile
Bedrooms and Bathrooms
- 2 Bedrooms
- Walk-In Closet
- Bathtub and Shower Combination in Primary Bathroom
Laundry
- Dryer
- Washer
Schools
- Bartram Springs Elementary School
- Twin Lakes Academy Middle School
- Mandarin High School
Utilities
- Zoned Heating and Cooling
- Heat Pump System
- Electric Water Heater
Additional Features
- Green Water Conservation Infrastructure
- Patio
Listing and Financial Details
- Assessor Parcel Number 1587674638
Community Details
Overview
- Ep Sumerlin HOA, Phone Number (904) 880-8796
- Sumerlin Subdivision
- On-Site Maintenance
Recreation
- Fitness Center
Additional Features
- Clubhouse
- Fire and Smoke Detector
Ownership History
Purchase Details
Home Financials for this Owner
Home Financials are based on the most recent Mortgage that was taken out on this home.Purchase Details
Home Financials for this Owner
Home Financials are based on the most recent Mortgage that was taken out on this home.Purchase Details
Home Financials for this Owner
Home Financials are based on the most recent Mortgage that was taken out on this home.Purchase Details
Home Financials for this Owner
Home Financials are based on the most recent Mortgage that was taken out on this home.Similar Homes in Jacksonville, FL
Home Values in the Area
Average Home Value in this Area
Purchase History
| Date | Type | Sale Price | Title Company |
|---|---|---|---|
| Warranty Deed | $250,000 | None Listed On Document | |
| Warranty Deed | $173,000 | Landmark Title | |
| Warranty Deed | $148,000 | North American Title Company | |
| Special Warranty Deed | $170,100 | Landamerica Gulfatlantic Tit |
Mortgage History
| Date | Status | Loan Amount | Loan Type |
|---|---|---|---|
| Open | $10,750 | No Value Available | |
| Open | $215,000 | New Conventional | |
| Previous Owner | $158,424 | FHA | |
| Previous Owner | $145,319 | FHA | |
| Previous Owner | $136,000 | Unknown |
Property History
| Date | Event | Price | Change | Sq Ft Price |
|---|---|---|---|---|
| 07/30/2024 07/30/24 | Sold | $250,000 | -3.8% | $188 / Sq Ft |
| 05/12/2024 05/12/24 | Price Changed | $260,000 | -1.9% | $196 / Sq Ft |
| 05/01/2024 05/01/24 | Price Changed | $265,000 | -1.9% | $200 / Sq Ft |
| 04/20/2024 04/20/24 | For Sale | $270,000 | +82.4% | $203 / Sq Ft |
| 12/17/2023 12/17/23 | Off Market | $148,000 | -- | -- |
| 12/17/2023 12/17/23 | Off Market | $1,050 | -- | -- |
| 12/17/2023 12/17/23 | Off Market | $173,000 | -- | -- |
| 04/08/2021 04/08/21 | Sold | $173,000 | 0.0% | $127 / Sq Ft |
| 04/08/2021 04/08/21 | Sold | $173,000 | +1.8% | $127 / Sq Ft |
| 04/08/2021 04/08/21 | For Sale | $170,000 | 0.0% | $125 / Sq Ft |
| 03/29/2021 03/29/21 | Pending | -- | -- | -- |
| 02/25/2021 02/25/21 | For Sale | $170,000 | +14.9% | $125 / Sq Ft |
| 07/02/2018 07/02/18 | Sold | $148,000 | -3.7% | $109 / Sq Ft |
| 06/19/2018 06/19/18 | Pending | -- | -- | -- |
| 05/18/2018 05/18/18 | For Sale | $153,700 | 0.0% | $113 / Sq Ft |
| 05/31/2014 05/31/14 | Rented | $1,050 | 0.0% | -- |
| 05/13/2014 05/13/14 | Under Contract | -- | -- | -- |
| 04/19/2014 04/19/14 | For Rent | $1,050 | -- | -- |
Tax History Compared to Growth
Tax History
| Year | Tax Paid | Tax Assessment Tax Assessment Total Assessment is a certain percentage of the fair market value that is determined by local assessors to be the total taxable value of land and additions on the property. | Land | Improvement |
|---|---|---|---|---|
| 2025 | $4,289 | $208,994 | $70,000 | $138,994 |
| 2024 | $4,085 | $209,842 | $70,000 | $139,842 |
| 2023 | $4,085 | $207,162 | $60,000 | $147,162 |
| 2022 | $3,461 | $162,851 | $45,000 | $117,851 |
| 2021 | $2,164 | $126,022 | $0 | $0 |
| 2020 | $2,144 | $124,283 | $0 | $0 |
| 2019 | $2,271 | $121,489 | $26,000 | $95,489 |
| 2018 | $2,661 | $116,985 | $16,000 | $100,985 |
| 2017 | $2,483 | $103,154 | $12,500 | $90,654 |
| 2016 | $2,360 | $95,158 | $0 | $0 |
| 2015 | $2,279 | $92,452 | $0 | $0 |
| 2014 | $2,172 | $76,798 | $0 | $0 |
Agents Affiliated with this Home
-
Justin Roberts

Seller's Agent in 2024
Justin Roberts
HERRON REAL ESTATE LLC
(904) 206-9974
1 in this area
36 Total Sales
-
JENNIE BERMUDEZ
J
Buyer's Agent in 2024
JENNIE BERMUDEZ
DAVIDSON REALTY, INC.
(405) 245-3448
1 in this area
14 Total Sales
-
A
Seller's Agent in 2021
AMANDA HOUSER
UNITED REAL ESTATE GALLERY
-
ANTHONY GUADALUPE

Seller's Agent in 2021
ANTHONY GUADALUPE
Non Member Listing Office
(917) 945-1240
15 in this area
2,009 Total Sales
-
Sydney Ragusa

Seller Co-Listing Agent in 2021
Sydney Ragusa
UNITED REAL ESTATE GALLERY
(904) 575-8200
2 in this area
81 Total Sales
-
DJ DellaSala

Buyer's Agent in 2021
DJ DellaSala
DJ & LINDSEY REAL ESTATE
(904) 643-6397
160 in this area
8,811 Total Sales
Map
Source: realMLS (Northeast Florida Multiple Listing Service)
MLS Number: 937269
APN: 158767-4638
- 13057 Shallowater Rd
- 13038 Sunset Lake Dr
- 13031 Shallowater Rd
- 6164 High Tide Blvd
- 6208 High Tide Blvd
- 6127 Eclipse Cir
- 6143 Eclipse Cir
- 12994 Surfside Dr
- 6116 Clearsky Dr
- 12996 Springs Manor Dr
- 12999 Springs Manor Dr
- 6295 Eclipse Cir
- 6257 Eclipse Cir
- 6415 Autumn Berry Cir
- 13364 Ocean Mist Dr
- 5923 Pavilion Dr
- 13492 Gemfire Ct
- 13501 Sunstone St
- 13495 Sunstone St
- 6399 Autumn Berry Cir
