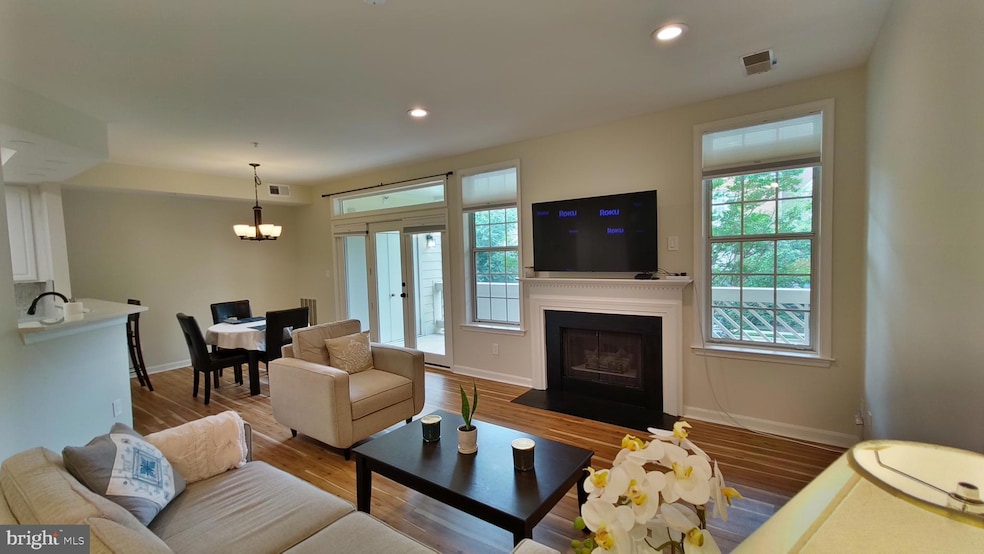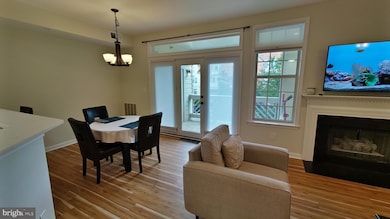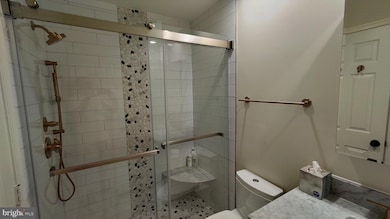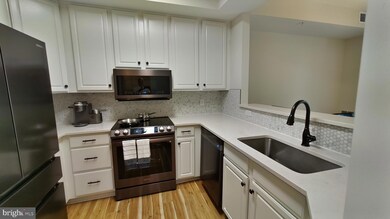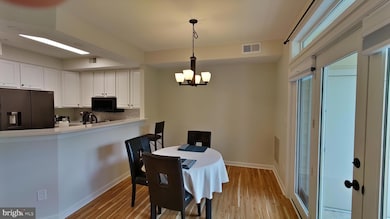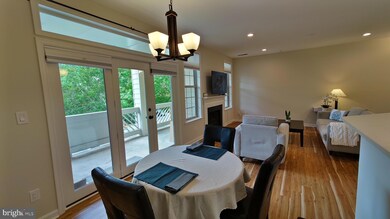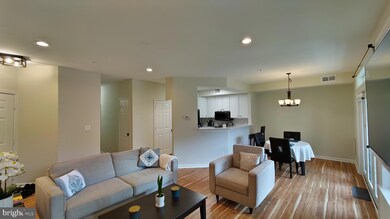
1304B Garden Wall Cir Unit 105 Reston, VA 20194
North Reston NeighborhoodEstimated payment $3,565/month
Highlights
- Lake Privileges
- Traditional Architecture
- Community Pool
- Aldrin Elementary Rated A
- 1 Fireplace
- Tennis Courts
About This Home
This North Reston 2BR, 2 BA condo is spectacular! Entire unit updated, including bathrooms and kitchen, in 2023. Full size stackable front load washer and dryer. Primary suite w/ large walk-in closet and renovated primary bath. Dining room conveniently located next to the kitchen with new stainless-steel appliances and breakfast bar. Expansive balcony offers outdoor living and dining. Reston is a community with numerous Reston Association amenities, including miles of trails, many neighborhood pools, and tennis and pickleball courts. Baldwin Grove is located in the lovely North Point neighborhood. Aldrin Elementary School is just across Center Harbor Road and the North Point Village shopping center is just up the road. The North Hills Pool is within walking distance and Baron Cameron Park, with its soccer fields and dog park, is close by. Lake Anne is less than a mile and a half away. The Reston Town Center, with its many restaurants and shops, and a pavilion that hosts Saturday night concerts in the summer and ice skating in the winter, is just two and a half miles away. There is a Fairfax Connector bus stop across Center Harbor Road that takes you to the Wiehle East Silver Line Metro Station. From there, it is less than a 15-minute metro ride to the Dulles Airport Metro Station. Leesburg Pike/Route 7, the Dulles Access Road, and Fairfax County Parkway are all within easy driving distance. Enjoy everything that makes Reston a great place to live!
Property Details
Home Type
- Condominium
Est. Annual Taxes
- $4,574
Year Built
- Built in 1995
Lot Details
- Property is in excellent condition
HOA Fees
Home Design
- Traditional Architecture
- Aluminum Siding
Interior Spaces
- 1,053 Sq Ft Home
- Property has 1 Level
- 1 Fireplace
- Luxury Vinyl Plank Tile Flooring
Kitchen
- Stove
- Dishwasher
- Disposal
Bedrooms and Bathrooms
- 2 Main Level Bedrooms
- 2 Full Bathrooms
Laundry
- Laundry in unit
- Stacked Washer and Dryer
Parking
- 1 Open Parking Space
- 1 Parking Space
- Parking Lot
- Surface Parking
- Unassigned Parking
Outdoor Features
- Lake Privileges
- Balcony
Utilities
- Forced Air Heating and Cooling System
- Vented Exhaust Fan
- Electric Water Heater
- Public Septic
Listing and Financial Details
- Coming Soon on 6/12/25
- Assessor Parcel Number 0114 24 0105
Community Details
Overview
- Association fees include common area maintenance, exterior building maintenance, insurance, lawn maintenance, pool(s), snow removal
- Low-Rise Condominium
- Baldwin Grove Subdivision
Amenities
- Community Center
- Recreation Room
Recreation
- Tennis Courts
- Volleyball Courts
- Community Playground
- Community Pool
Pet Policy
- Pets Allowed
- Pet Size Limit
Map
Home Values in the Area
Average Home Value in this Area
Tax History
| Year | Tax Paid | Tax Assessment Tax Assessment Total Assessment is a certain percentage of the fair market value that is determined by local assessors to be the total taxable value of land and additions on the property. | Land | Improvement |
|---|---|---|---|---|
| 2024 | $4,197 | $348,120 | $70,000 | $278,120 |
| 2023 | $3,754 | $319,380 | $64,000 | $255,380 |
| 2022 | $3,728 | $313,120 | $63,000 | $250,120 |
| 2021 | $3,822 | $313,120 | $63,000 | $250,120 |
| 2020 | $3,669 | $298,210 | $60,000 | $238,210 |
| 2019 | $3,559 | $289,270 | $58,000 | $231,270 |
| 2018 | $3,226 | $280,530 | $56,000 | $224,530 |
| 2017 | $3,423 | $283,360 | $57,000 | $226,360 |
| 2016 | $3,558 | $295,170 | $59,000 | $236,170 |
| 2015 | $3,330 | $286,290 | $57,000 | $229,290 |
| 2014 | $3,222 | $277,640 | $56,000 | $221,640 |
Property History
| Date | Event | Price | Change | Sq Ft Price |
|---|---|---|---|---|
| 06/30/2021 06/30/21 | Sold | $286,000 | -7.7% | $272 / Sq Ft |
| 04/22/2021 04/22/21 | For Sale | $309,900 | -- | $294 / Sq Ft |
Purchase History
| Date | Type | Sale Price | Title Company |
|---|---|---|---|
| Special Warranty Deed | $286,000 | Accommodation | |
| Trustee Deed | $310,000 | None Available | |
| Warranty Deed | $235,000 | -- | |
| Warranty Deed | $119,860 | -- |
Mortgage History
| Date | Status | Loan Amount | Loan Type |
|---|---|---|---|
| Open | $60,000 | Credit Line Revolving | |
| Closed | $41,300 | Credit Line Revolving | |
| Open | $271,700 | New Conventional | |
| Previous Owner | $45,000 | Purchase Money Mortgage | |
| Previous Owner | $114,700 | Purchase Money Mortgage |
Similar Homes in Reston, VA
Source: Bright MLS
MLS Number: VAFX2241880
APN: 0114-24-0105
- 1304B Garden Wall Cir Unit 105
- 1369 Garden Wall Cir Unit 714
- 1310 Sundial Dr
- 1351 Heritage Oak Way
- 11430 Hollow Timber Ct
- 11275 Center Harbor Rd
- 1242 Weatherstone Ct
- 1236 Weatherstone Ct
- 11404 Gate Hill Place Unit 95
- 11402J Gate Hill Place Unit 57
- 11405 Windleaf Ct Unit 24
- 11423 Hollow Timber Way
- 1307 Park Garden Ln
- 1300 Park Garden Ln
- 11502 Turnbridge Ln
- 11204 Longwood Grove Dr
- 1445 Waterfront Rd
- 11431 Heritage Commons Way
- 1460 Waterfront Rd
- 11582 Greenwich Point Rd
