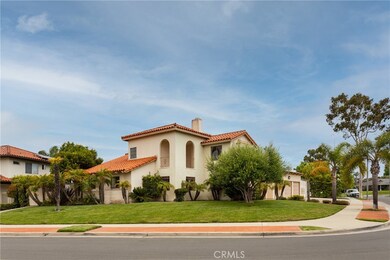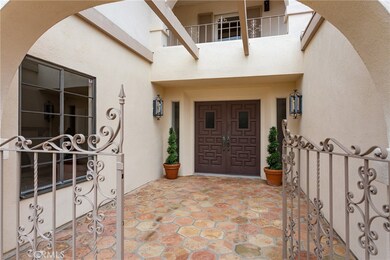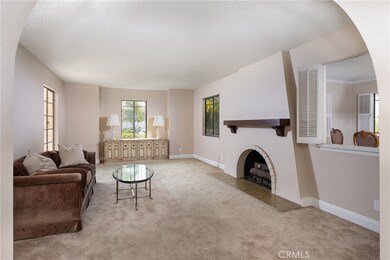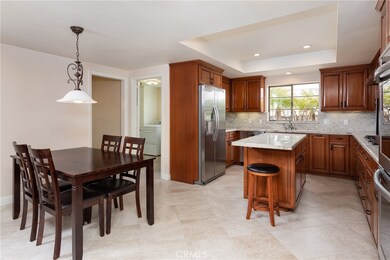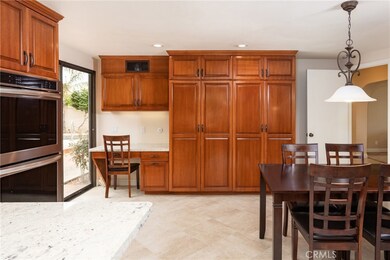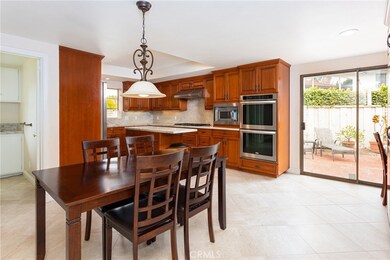
1305 Antigua Way Newport Beach, CA 92660
Mariners NeighborhoodEstimated Value: $3,393,000 - $5,580,000
Highlights
- Parking available for a boat
- Heated Spa
- Updated Kitchen
- Mariners Elementary School Rated A
- Primary Bedroom Suite
- Main Floor Bedroom
About This Home
As of August 2021Trophy location custom home overlooking Dover Shores! The lot is an elevated corner with wide vistas and ocean breezes on one of the most desirable streets in the neighborhood. This quality five-bedroom house built by Valentine, has huge rooms including living room with fireplace, formal dining, beamed ceiling game room with wet bar, fireplace and access to outdoor spa. Extra large master bedroom has sweeping views with balcony and walk in closet. Enjoy 4th of July fireworks from your own terrace! Additionally, there are three more bedrooms upstairs, a second balcony, and an activity room off one of the secondary bedrooms-great for artists, toy room, additional bath and more. Convenient downstairs bedroom and bath. An extra bonus is the 35’ plus boat or RV accessibility and five-car driveway with room to expand over the three-car garage. Take advantage of a rare opportunity to upgrade this property and create your Dream Home with no HOA! So many options and upside potential. Bike to the beach, walk to Back Bay trails, shop on 17th St & Fashion Island, and for your getaways-John Wayne Airport is a quick ride from home.
Last Agent to Sell the Property
Real Brokerage Technologies, Inc License #01721094 Listed on: 06/23/2021

Home Details
Home Type
- Single Family
Est. Annual Taxes
- $30,493
Year Built
- Built in 1971
Lot Details
- 8,515 Sq Ft Lot
- Southeast Facing Home
- Wood Fence
- Block Wall Fence
- Corner Lot
- Gentle Sloping Lot
- Sprinkler System
- Density is 2-5 Units/Acre
Parking
- 3 Car Direct Access Garage
- 5 Open Parking Spaces
- Parking Available
- Front Facing Garage
- Three Garage Doors
- Combination Of Materials Used In The Driveway
- Parking available for a boat
- RV Access or Parking
Home Design
- Slab Foundation
- Fire Rated Drywall
- Tile Roof
- Stucco
Interior Spaces
- 3,592 Sq Ft Home
- 2-Story Property
- Wet Bar
- Beamed Ceilings
- Wood Burning Fireplace
- Fireplace With Gas Starter
- Blinds
- Living Room with Fireplace
- Dining Room
- Game Room with Fireplace
- Neighborhood Views
Kitchen
- Updated Kitchen
- Eat-In Kitchen
- Double Self-Cleaning Oven
- Electric Oven
- Gas Cooktop
- Range Hood
- Water Line To Refrigerator
- Dishwasher
- Kitchen Island
- Granite Countertops
- Corian Countertops
- Pots and Pans Drawers
- Built-In Trash or Recycling Cabinet
Flooring
- Carpet
- Tile
Bedrooms and Bathrooms
- 5 Bedrooms | 1 Main Level Bedroom
- Primary Bedroom Suite
- Stone Bathroom Countertops
- Corian Bathroom Countertops
- Makeup or Vanity Space
- Dual Sinks
- Dual Vanity Sinks in Primary Bathroom
- Private Water Closet
- Bathtub with Shower
- Walk-in Shower
- Exhaust Fan In Bathroom
- Linen Closet In Bathroom
- Closet In Bathroom
Laundry
- Laundry Room
- Washer and Gas Dryer Hookup
Home Security
- Carbon Monoxide Detectors
- Fire and Smoke Detector
Accessible Home Design
- Halls are 36 inches wide or more
- Doors swing in
- More Than Two Accessible Exits
- Entry Slope Less Than 1 Foot
Pool
- Heated Spa
- In Ground Spa
- Gunite Spa
Outdoor Features
- Balcony
- Brick Porch or Patio
- Exterior Lighting
Schools
- Mariners Elementary School
- Horace Ensign Middle School
- Newport Harbor High School
Utilities
- Forced Air Heating and Cooling System
- Vented Exhaust Fan
- Underground Utilities
- 220 Volts in Kitchen
- Natural Gas Connected
- Gas Water Heater
- Cable TV Available
Listing and Financial Details
- Tax Lot 22
- Tax Tract Number 7045
- Assessor Parcel Number 11777408
Community Details
Overview
- No Home Owners Association
- Baycrest South Subdivision
Recreation
- Water Sports
- Bike Trail
Ownership History
Purchase Details
Home Financials for this Owner
Home Financials are based on the most recent Mortgage that was taken out on this home.Purchase Details
Similar Homes in the area
Home Values in the Area
Average Home Value in this Area
Purchase History
| Date | Buyer | Sale Price | Title Company |
|---|---|---|---|
| Nelsen Michael Robert | $2,749,500 | Lawyers Title | |
| Potoma Michael | -- | None Available |
Mortgage History
| Date | Status | Borrower | Loan Amount |
|---|---|---|---|
| Open | Nelsen Michael Robert | $650,000 | |
| Previous Owner | Potoma Michael | $462,000 | |
| Previous Owner | Potoma Michael | $500,000 | |
| Previous Owner | Potoma Michael | $550,000 | |
| Previous Owner | Potoma Michael | $550,000 | |
| Previous Owner | Potoma Michael | $200,000 |
Property History
| Date | Event | Price | Change | Sq Ft Price |
|---|---|---|---|---|
| 08/25/2021 08/25/21 | Sold | $2,749,500 | 0.0% | $765 / Sq Ft |
| 07/27/2021 07/27/21 | Pending | -- | -- | -- |
| 07/20/2021 07/20/21 | Price Changed | $2,749,500 | -5.0% | $765 / Sq Ft |
| 06/23/2021 06/23/21 | For Sale | $2,895,000 | -- | $806 / Sq Ft |
Tax History Compared to Growth
Tax History
| Year | Tax Paid | Tax Assessment Tax Assessment Total Assessment is a certain percentage of the fair market value that is determined by local assessors to be the total taxable value of land and additions on the property. | Land | Improvement |
|---|---|---|---|---|
| 2024 | $30,493 | $2,860,579 | $2,520,828 | $339,751 |
| 2023 | $29,780 | $2,804,490 | $2,471,400 | $333,090 |
| 2022 | $29,287 | $2,749,500 | $2,422,941 | $326,559 |
| 2021 | $2,772 | $228,861 | $78,421 | $150,440 |
| 2020 | $2,745 | $226,515 | $77,617 | $148,898 |
| 2019 | $2,621 | $222,074 | $76,095 | $145,979 |
| 2018 | $2,570 | $217,720 | $74,603 | $143,117 |
| 2017 | $2,525 | $213,451 | $73,140 | $140,311 |
| 2016 | $2,470 | $209,266 | $71,706 | $137,560 |
| 2015 | $2,444 | $206,123 | $70,629 | $135,494 |
| 2014 | $2,386 | $202,086 | $69,246 | $132,840 |
Agents Affiliated with this Home
-
Lori Wright

Seller's Agent in 2021
Lori Wright
Real Brokerage Technologies, Inc
(949) 400-7333
1 in this area
6 Total Sales
-
Jay Viloria

Buyer's Agent in 2021
Jay Viloria
Milestone, Inc.
(949) 698-1938
2 in this area
25 Total Sales
Map
Source: California Regional Multiple Listing Service (CRMLS)
MLS Number: NP21136020
APN: 117-774-08
- 1235 Santiago Dr
- 1500 Lincoln Ln
- 807 Aldebaran Cir
- 1530 Anita Ln
- 1620 Lincoln Ln
- 504 Evening Star Ln
- 1542 Galaxy Dr
- 218 Evening Star Ln
- 1424 Mariners Dr
- 1040 Westwind Way
- 1812 Beryl Ln
- 301 Morning Star Ln
- 1601 Kent Ln
- 1307 Oxford Ln
- 1650 Galaxy Dr
- 1232 Blue Gum Ln
- 1112 Pembroke Ln
- 1200 Rutland Rd Unit 4
- 1751 Candlestick Ln
- 1100 Rutland Rd Unit 12
- 1305 Antigua Way
- 1311 Antigua Way
- 1301 Antigua Way
- 1308 Santiago Dr
- 1316 Antigua Way
- 1315 Antigua Way
- 1300 Antigua Way
- 1320 Antigua Way
- 1304 Antigua Way
- 1337 Galaxy Dr
- 1325 Galaxy Dr
- 1314 Santiago Dr
- 1319 Antigua Way
- 1326 Hampshire Cir
- 1301 Santiago Dr
- 1251 Santiago Dr
- 1230 Santiago Dr
- 1349 Galaxy Dr
- 1307 Santiago Dr
- 1243 Santiago Dr

