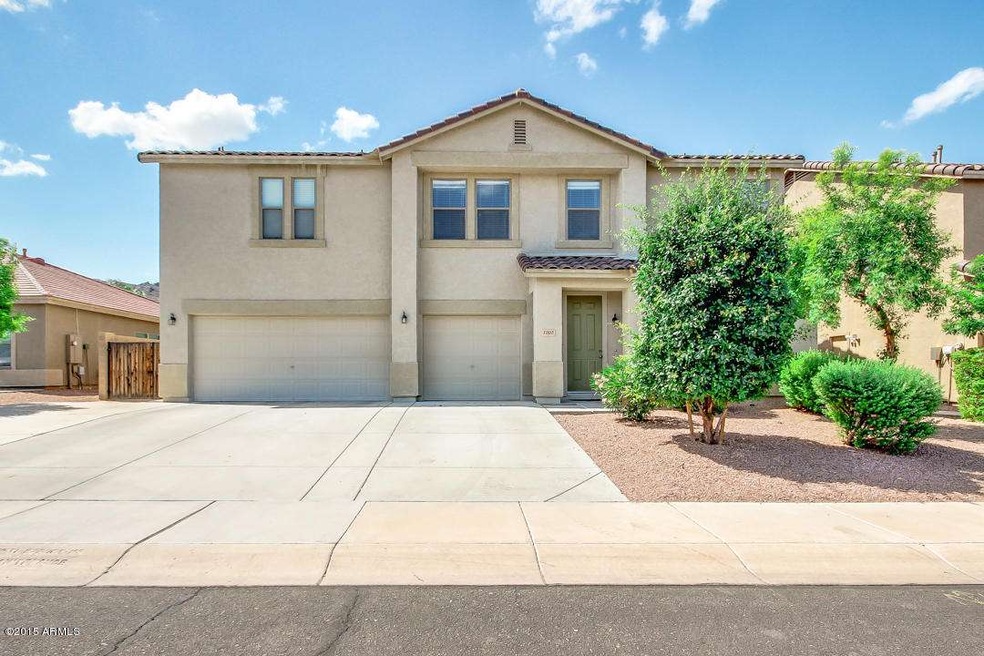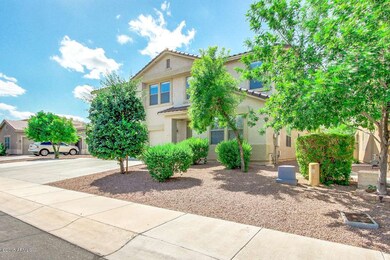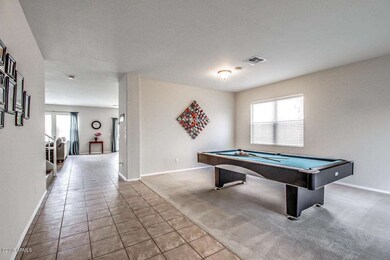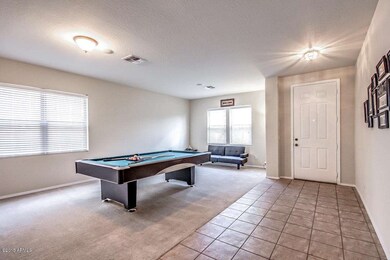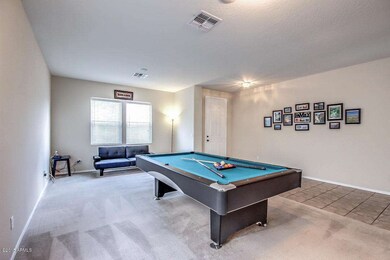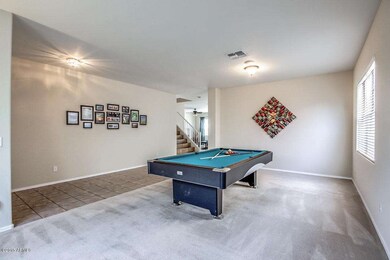
1305 E Beth Dr Phoenix, AZ 85042
South Mountain NeighborhoodHighlights
- RV Gated
- Gated Community
- Santa Barbara Architecture
- Phoenix Coding Academy Rated A
- Mountain View
- Private Yard
About This Home
As of July 2015Stunning home in the gated community of Dobbins Creek featuring 5 spacious bedrooms, 3 bath, 3 car garage and an RV gate. This quiet kid-friendly neighborhood offers a large park with playgrounds, basketball courts, and a soccer field. With views of South Mountain and Vistal Golf Course, this home is conveniently located near hiking trails and downtown.
Last Agent to Sell the Property
HomeSmart License #SA642056000 Listed on: 05/04/2015

Home Details
Home Type
- Single Family
Est. Annual Taxes
- $2,654
Year Built
- Built in 2004
Lot Details
- 7,475 Sq Ft Lot
- Desert faces the front of the property
- Block Wall Fence
- Sprinklers on Timer
- Private Yard
- Grass Covered Lot
HOA Fees
- $87 Monthly HOA Fees
Parking
- 3 Car Garage
- 2 Open Parking Spaces
- Garage Door Opener
- RV Gated
Home Design
- Santa Barbara Architecture
- Wood Frame Construction
- Tile Roof
- Stucco
Interior Spaces
- 3,941 Sq Ft Home
- 2-Story Property
- Ceiling Fan
- Family Room with Fireplace
- Mountain Views
Kitchen
- Eat-In Kitchen
- Kitchen Island
Flooring
- Carpet
- Tile
Bedrooms and Bathrooms
- 5 Bedrooms
- Primary Bathroom is a Full Bathroom
- 3 Bathrooms
- Bathtub With Separate Shower Stall
Outdoor Features
- Covered patio or porch
Schools
- Bush Elementary School
- Maxine O Bush Elementary Middle School
- South Mountain High School
Utilities
- Refrigerated Cooling System
- Heating System Uses Natural Gas
- High Speed Internet
Listing and Financial Details
- Tax Lot 107
- Assessor Parcel Number 300-37-322
Community Details
Overview
- Association fees include ground maintenance, street maintenance
- Brown Community Mgt Association, Phone Number (480) 539-1396
- Dobbins Creek Subdivision
Recreation
- Community Playground
- Bike Trail
Security
- Gated Community
Ownership History
Purchase Details
Purchase Details
Purchase Details
Purchase Details
Home Financials for this Owner
Home Financials are based on the most recent Mortgage that was taken out on this home.Purchase Details
Home Financials for this Owner
Home Financials are based on the most recent Mortgage that was taken out on this home.Purchase Details
Purchase Details
Purchase Details
Home Financials for this Owner
Home Financials are based on the most recent Mortgage that was taken out on this home.Similar Homes in Phoenix, AZ
Home Values in the Area
Average Home Value in this Area
Purchase History
| Date | Type | Sale Price | Title Company |
|---|---|---|---|
| Quit Claim Deed | -- | None Listed On Document | |
| Interfamily Deed Transfer | -- | Accommodation | |
| Interfamily Deed Transfer | -- | None Available | |
| Warranty Deed | $275,000 | First American Title Ins Co | |
| Special Warranty Deed | $203,000 | Great American Title Agency | |
| Special Warranty Deed | -- | Great American Title Agency | |
| Trustee Deed | $209,900 | Great American Title Agency | |
| Warranty Deed | $255,472 | First American Title Ins Co | |
| Warranty Deed | -- | First American Title Ins Co |
Mortgage History
| Date | Status | Loan Amount | Loan Type |
|---|---|---|---|
| Previous Owner | $100,000 | New Conventional | |
| Previous Owner | $372,960 | VA | |
| Previous Owner | $284,075 | VA | |
| Previous Owner | $284,075 | VA | |
| Previous Owner | $199,323 | FHA | |
| Previous Owner | $90,730 | Credit Line Revolving | |
| Previous Owner | $361,730 | Fannie Mae Freddie Mac | |
| Previous Owner | $255,472 | New Conventional |
Property History
| Date | Event | Price | Change | Sq Ft Price |
|---|---|---|---|---|
| 12/07/2018 12/07/18 | Rented | $1,900 | 0.0% | -- |
| 12/03/2018 12/03/18 | Under Contract | -- | -- | -- |
| 11/02/2018 11/02/18 | For Rent | $1,900 | 0.0% | -- |
| 06/08/2018 06/08/18 | Rented | $1,900 | 0.0% | -- |
| 06/04/2018 06/04/18 | Under Contract | -- | -- | -- |
| 05/25/2018 05/25/18 | For Rent | $1,900 | 0.0% | -- |
| 05/18/2018 05/18/18 | Under Contract | -- | -- | -- |
| 05/13/2018 05/13/18 | For Rent | $1,900 | +5.8% | -- |
| 11/28/2016 11/28/16 | Rented | $1,795 | -5.5% | -- |
| 11/28/2016 11/28/16 | Under Contract | -- | -- | -- |
| 11/07/2016 11/07/16 | For Rent | $1,900 | 0.0% | -- |
| 07/16/2015 07/16/15 | Sold | $275,000 | -1.8% | $70 / Sq Ft |
| 06/03/2015 06/03/15 | Pending | -- | -- | -- |
| 05/29/2015 05/29/15 | Price Changed | $279,900 | -3.5% | $71 / Sq Ft |
| 05/04/2015 05/04/15 | For Sale | $290,000 | +42.9% | $74 / Sq Ft |
| 12/27/2012 12/27/12 | Sold | $203,000 | -3.3% | $52 / Sq Ft |
| 11/15/2012 11/15/12 | Pending | -- | -- | -- |
| 11/01/2012 11/01/12 | For Sale | $209,900 | -- | $53 / Sq Ft |
Tax History Compared to Growth
Tax History
| Year | Tax Paid | Tax Assessment Tax Assessment Total Assessment is a certain percentage of the fair market value that is determined by local assessors to be the total taxable value of land and additions on the property. | Land | Improvement |
|---|---|---|---|---|
| 2025 | $4,146 | $28,277 | -- | -- |
| 2024 | $4,035 | $26,931 | -- | -- |
| 2023 | $4,035 | $41,310 | $8,260 | $33,050 |
| 2022 | $3,955 | $31,230 | $6,240 | $24,990 |
| 2021 | $4,035 | $30,170 | $6,030 | $24,140 |
| 2020 | $3,985 | $28,000 | $5,600 | $22,400 |
| 2019 | $3,856 | $25,220 | $5,040 | $20,180 |
| 2018 | $3,753 | $25,850 | $5,170 | $20,680 |
| 2017 | $3,577 | $25,470 | $5,090 | $20,380 |
| 2016 | $2,988 | $25,230 | $5,040 | $20,190 |
| 2015 | $2,776 | $23,860 | $4,770 | $19,090 |
Agents Affiliated with this Home
-
Valerie Clark

Seller's Agent in 2018
Valerie Clark
West USA Realty
(602) 710-3061
37 Total Sales
-
T
Seller's Agent in 2018
Tanya Temores
RE/MAX
-
S
Seller Co-Listing Agent in 2018
Sarita Hill
eXp Realty
(480) 251-7613
-

Buyer's Agent in 2018
Deepak Bhatia
West USA Realty
-
D
Seller's Agent in 2016
Debbie St. Germain
eXp Realty
-
R
Seller Co-Listing Agent in 2016
Renee Lindsey
Revelation Real Estate
Map
Source: Arizona Regional Multiple Listing Service (ARMLS)
MLS Number: 5275526
APN: 300-37-322
- 1213 E Beth Dr
- 8813 S 13th Place
- 1321 E Pedro Rd
- 1342 E Milada Dr
- 1221 E Paseo Way
- 1341 E Paseo Way
- 1125 E Milada Dr
- 1331 E La Mirada Dr
- 1330 E Monte Way
- 1432 E Pedro Rd
- 1113 E La Mirada Dr
- 9831 S 11th St
- 9013 S 15th Way
- 9539 S 13th Way
- 939 E Paseo Way
- 1526 E Hazel Dr
- 914 E Pedro Rd
- 1109 E Caldwell St
- 8608 S 9th Place
- 917 E La Mirada Dr
