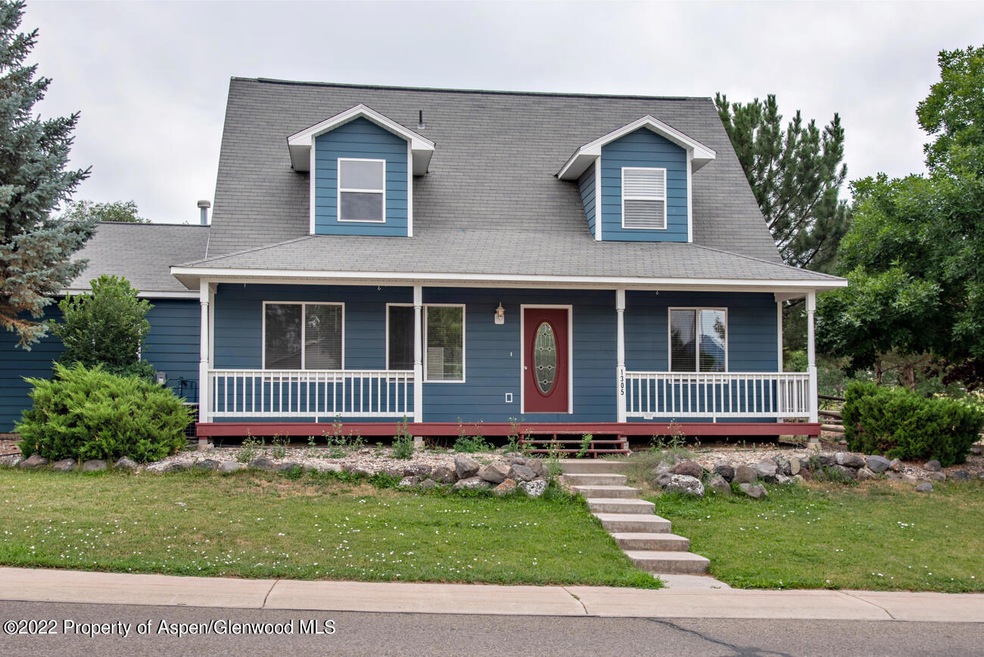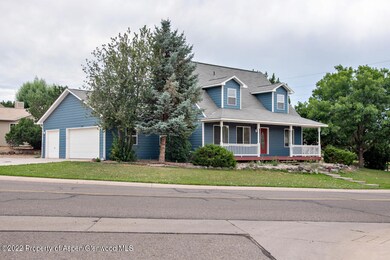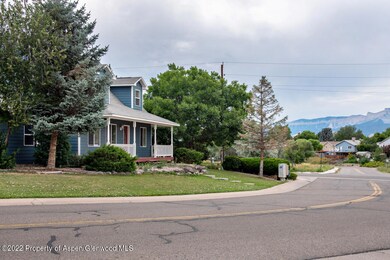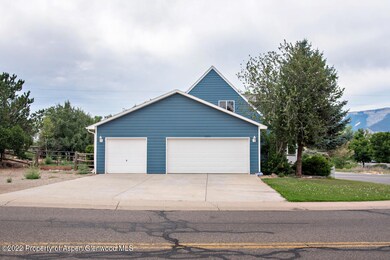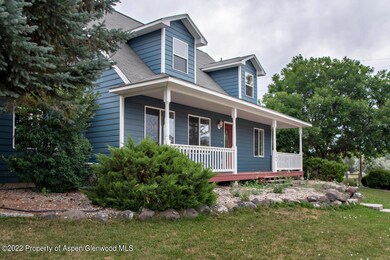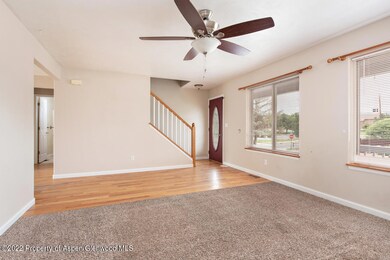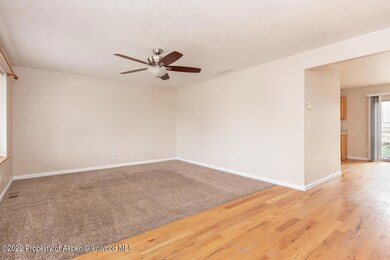
Estimated Value: $533,197 - $585,000
Highlights
- Green Building
- Laundry Room
- Wood Siding
- Main Floor Primary Bedroom
- Forced Air Heating and Cooling System
About This Home
As of September 2022Sittin' cute and sassy on that corner! This house screams ''make me yours!''. Fresh exterior paint gives this house all the curb appeal. A fenced in yard with incredible views, is shaded by lovely, mature trees and keeps life easy with low-maintenance landscaping. A spacious three-car garage and additional off-street parking for all those vehicles built for adventure. This flawless floor plan allows you to live upstairs or downstairs with two bedrooms and a bathroom located on each level. What a ''good bones'' home, with the sweetness to win your heart over. Finish to your taste and she is the Belle of Rifle's East Ridge. Lifestyle choices abound with premier mountain biking, desert exploring, high-alpine camping and skiing - all a stone's throw away.
Last Agent to Sell the Property
Coldwell Banker Mason Morse-GWS Brokerage Phone: (970) 928-9000 License #100068556 Listed on: 07/30/2022

Home Details
Home Type
- Single Family
Est. Annual Taxes
- $2,079
Year Built
- Built in 2000
Lot Details
- 0.3 Acre Lot
- Sprinkler System
- Property is in good condition
- Property is zoned PUD
HOA Fees
- $17 Monthly HOA Fees
Home Design
- Frame Construction
- Composition Roof
- Composition Shingle Roof
- Wood Siding
Interior Spaces
- 1,800 Sq Ft Home
- 2-Story Property
- Crawl Space
- Laundry Room
Kitchen
- Range
- Dishwasher
Bedrooms and Bathrooms
- 4 Bedrooms
- Primary Bedroom on Main
- 2 Full Bathrooms
Parking
- 2 Car Garage
- Carport
Utilities
- Forced Air Heating and Cooling System
- Heating System Uses Natural Gas
- Water Rights Not Included
Additional Features
- Green Building
- Mineral Rights Excluded
Community Details
- Association fees include sewer
- Homestead Rifle Subdivision
Listing and Financial Details
- Assessor Parcel Number 217710201001
Ownership History
Purchase Details
Home Financials for this Owner
Home Financials are based on the most recent Mortgage that was taken out on this home.Purchase Details
Home Financials for this Owner
Home Financials are based on the most recent Mortgage that was taken out on this home.Purchase Details
Purchase Details
Home Financials for this Owner
Home Financials are based on the most recent Mortgage that was taken out on this home.Purchase Details
Home Financials for this Owner
Home Financials are based on the most recent Mortgage that was taken out on this home.Purchase Details
Home Financials for this Owner
Home Financials are based on the most recent Mortgage that was taken out on this home.Purchase Details
Home Financials for this Owner
Home Financials are based on the most recent Mortgage that was taken out on this home.Purchase Details
Similar Homes in Rifle, CO
Home Values in the Area
Average Home Value in this Area
Purchase History
| Date | Buyer | Sale Price | Title Company |
|---|---|---|---|
| Ruiz Roycer | $485,000 | -- | |
| Stowe Nathan | -- | Title Company Of The Rockies | |
| Steven A O Brien Md Trust | -- | None Available | |
| Obrien Dr Steven A | $269,900 | None Available | |
| Christiansen Danny D | $339,000 | Commonwealth | |
| Osterberg Chelsie Meriah | $260,000 | -- | |
| Weidler Ronald E | $196,000 | -- | |
| Savage John W | $45,000 | -- |
Mortgage History
| Date | Status | Borrower | Loan Amount |
|---|---|---|---|
| Open | Ruiz Roycer | $285,000 | |
| Previous Owner | Stowe Nathan | $10,000 | |
| Previous Owner | Stowe Nathan | $311,000 | |
| Previous Owner | Obrien Dr Steven A | $266,313 | |
| Previous Owner | Christiansen Danny D | $322,050 | |
| Previous Owner | Osterberg Chelsie | $74,000 | |
| Previous Owner | Osterberg Chelsie Meriah | $208,000 | |
| Previous Owner | Osterberg Chelsie Meriah | $52,000 | |
| Previous Owner | Weidler Ronald E | $201,900 | |
| Previous Owner | Weidler Ronald E | $201,350 |
Property History
| Date | Event | Price | Change | Sq Ft Price |
|---|---|---|---|---|
| 09/29/2022 09/29/22 | Sold | $485,000 | -8.3% | $269 / Sq Ft |
| 07/30/2022 07/30/22 | For Sale | $529,000 | -- | $294 / Sq Ft |
Tax History Compared to Growth
Tax History
| Year | Tax Paid | Tax Assessment Tax Assessment Total Assessment is a certain percentage of the fair market value that is determined by local assessors to be the total taxable value of land and additions on the property. | Land | Improvement |
|---|---|---|---|---|
| 2024 | -- | $30,520 | $5,380 | $25,140 |
| 2023 | $2,038 | $30,520 | $5,380 | $25,140 |
| 2022 | $1,810 | $25,280 | $4,870 | $20,410 |
| 2021 | $2,079 | $26,010 | $5,010 | $21,000 |
| 2020 | $1,907 | $26,070 | $3,430 | $22,640 |
| 2019 | $1,805 | $26,070 | $3,430 | $22,640 |
| 2018 | $1,552 | $21,920 | $3,240 | $18,680 |
| 2017 | $1,402 | $21,920 | $3,240 | $18,680 |
| 2016 | $1,095 | $19,370 | $3,100 | $16,270 |
| 2015 | $1,011 | $19,370 | $3,100 | $16,270 |
| 2014 | -- | $13,770 | $2,150 | $11,620 |
Agents Affiliated with this Home
-
Joy White

Seller's Agent in 2022
Joy White
Coldwell Banker Mason Morse-GWS
(970) 366-9636
163 Total Sales
-
Dyna Sanchez-Rimkus
D
Buyer's Agent in 2022
Dyna Sanchez-Rimkus
Rimkus Real Estate ERA Powered
(970) 300-8113
95 Total Sales
Map
Source: Aspen Glenwood MLS
MLS Number: 176246
APN: R005326
- 1652 E 17th Cir
- 1201 Fir Ave
- 1661 Walnut Loop
- 1667 Balsam Loop
- 964 E 17th St
- 1500 Dogwood Dr
- 1310 Rifle Heights Dr
- 1394 Firethorn Dr
- TBD Birch Ave
- 435 Arbor Ln
- 1104 Hickory Dr
- 450 E 10th St
- 456 County Road 294
- 1650 Dogwood Dr
- 1657 Dogwood Dr
- Tract 1 Whiteriver Ave
- TBD Whiteriver Ave
- 1024 East Ave Unit 8
- 2340 Ute Ave
- Phase 2 Rifle Creek
- 1305 Firethorn Dr
- 1315 Firethorn Dr
- 1425 Graham Ct
- 1325 Firethorn Dr
- 0 Birch Ave Unit extended 104173
- 00 Birch Ave
- 0 Birch Ave
- 0 Graham Ct Unit 609409
- 1320 Firethorn Dr
- 1330 Firethorn Dr
- 1445 Graham Ct
- 1422 Graham Ct
- 1335 Firethorn Dr
- 1332 Firethorn Dr
- 1442 Graham Ct
- 1465 Graham Ct
- 1336 Firethorn Dr
- 1462 Graham Ct
- 1339 Firethorn Dr
- 1485 Graham Ct
