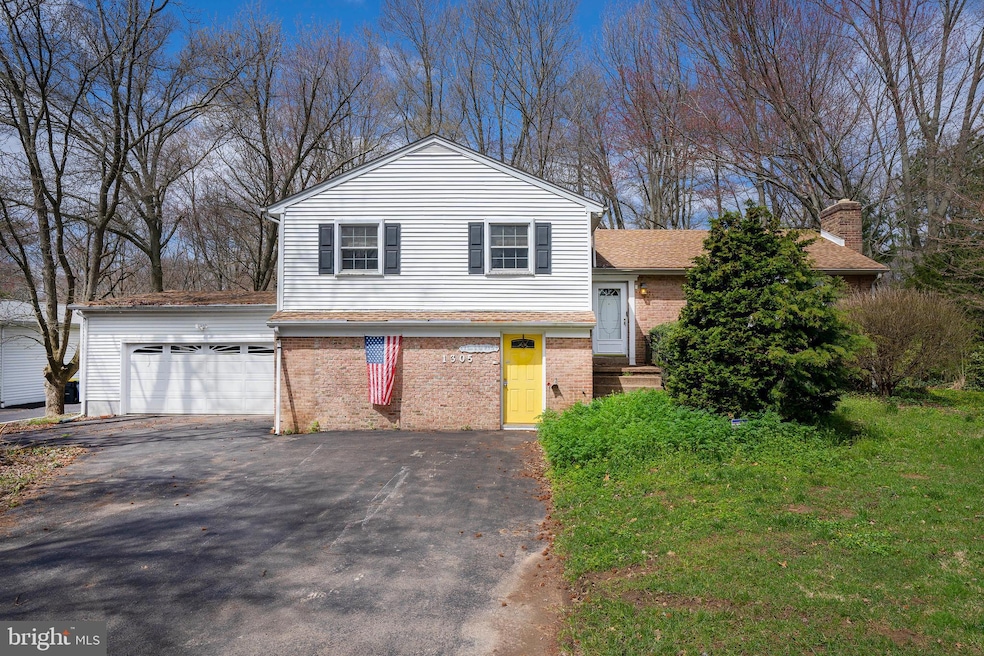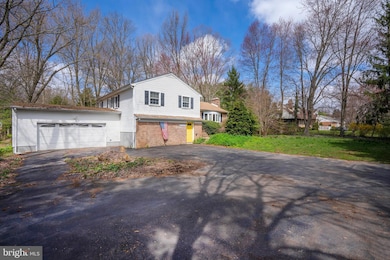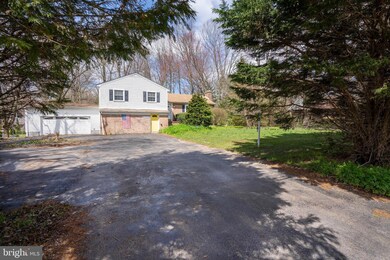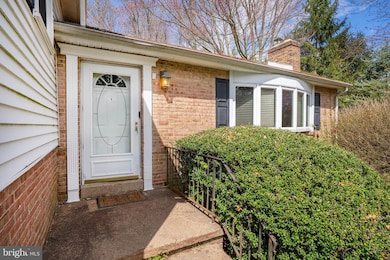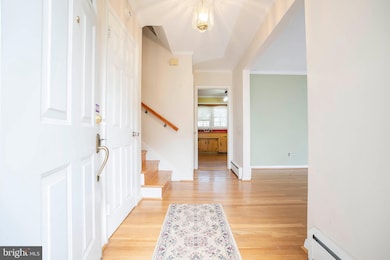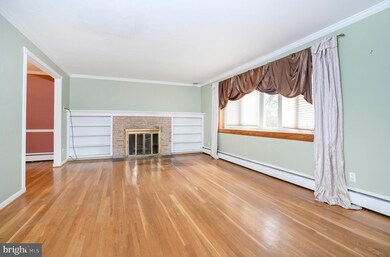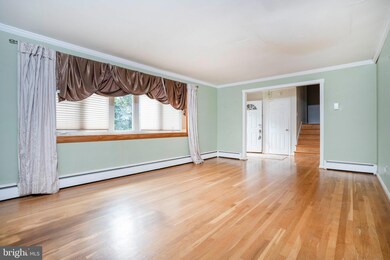
1305 Foulk Rd Wilmington, DE 19803
Fairfax NeighborhoodEstimated Value: $471,000 - $616,651
Highlights
- View of Trees or Woods
- Backs to Trees or Woods
- Main Floor Bedroom
- 0.5 Acre Lot
- Wood Flooring
- 4-minute walk to Talley Day Park
About This Home
As of June 2021TONS OF POTENTIAL! Unique opportunity to own a spacious 5-bedroom, 2.5-bathroom multi-level home situated on a HALF ACRE lot in Brandywine. With a bit of love, this could be your dream home in no time! Head up the extended driveway to find the 2-CAR GARAGE and a partial brick facade. Mature trees line the driveway, offering added privacy from the main road. This home has 2 entrances, one leads directly into the lower-level bedroom (possible IN-LAW SUITE) and the other leads to the main level foyer. The entire main level boasts HARDWOOD FLOORS & elegant CROWN MOLDING throughout. The living room flaunts a bay window and a wood-burning fireplace surrounded by built-in shelving. Adjacent to the living room is the dining room which is situated right off the kitchen. The kitchen features: wainscoting, a built-in cooktop, double wall ovens, a ceiling fan & a pantry. ALL APPLIANCES INCLUDED. A door from the kitchen steps down to the brick PAVER PATIO that looks out upon the partly wooded, SPACIOUS YARD. Back inside & on the upper level, you will find 3 bedrooms, all with hardwood floors & crown molding, and 2 full baths. The master bedroom boasts 2 closets & a full master bathroom. Head down to the lower level where you will find another 2 bedrooms & a half bath. One bedroom boasts laminate hardwood floors, a fireplace, wainscoting, recessed lighting & a private exterior entrance. Laundry & plenty of STORAGE SPACE can be found in the basement. Other notable features include: floored attic, oversized garage with separate storage room, architectural roof shingles & gutter guards. CONVENIENTLY LOCATED just minutes from major roadways (I-95, DE-202, DE-141) & only 25 minutes from Philadelphia International Airport. Note: Sale is contingent upon approval from the Court of Chancery. Process will take approximately 30 days to receive approval but could be longer. Don't wait, call today to schedule your tour!
Home Details
Home Type
- Single Family
Est. Annual Taxes
- $3,138
Year Built
- Built in 1957
Lot Details
- 0.5 Acre Lot
- Lot Dimensions are 125.00 x 175.00
- Backs to Trees or Woods
- Property is in average condition
- Property is zoned NC15
Parking
- 2 Car Direct Access Garage
- 8 Driveway Spaces
- Oversized Parking
- Parking Storage or Cabinetry
- Front Facing Garage
- Garage Door Opener
Home Design
- Split Level Home
- Brick Exterior Construction
- Aluminum Siding
- Vinyl Siding
Interior Spaces
- Property has 3.5 Levels
- Wainscoting
- Ceiling Fan
- Recessed Lighting
- Wood Burning Fireplace
- Living Room
- Dining Room
- Wood Flooring
- Views of Woods
- Eat-In Kitchen
- Attic
Bedrooms and Bathrooms
- Main Floor Bedroom
- En-Suite Primary Bedroom
- En-Suite Bathroom
Partially Finished Basement
- Basement Fills Entire Space Under The House
- Laundry in Basement
Outdoor Features
- Patio
Utilities
- Central Air
- Heat Pump System
- Natural Gas Water Heater
- Municipal Trash
Community Details
- No Home Owners Association
- Windsor Hills Subdivision
Listing and Financial Details
- Tax Lot 118
- Assessor Parcel Number 06-079.00-118
Ownership History
Purchase Details
Home Financials for this Owner
Home Financials are based on the most recent Mortgage that was taken out on this home.Purchase Details
Home Financials for this Owner
Home Financials are based on the most recent Mortgage that was taken out on this home.Purchase Details
Home Financials for this Owner
Home Financials are based on the most recent Mortgage that was taken out on this home.Purchase Details
Home Financials for this Owner
Home Financials are based on the most recent Mortgage that was taken out on this home.Similar Homes in Wilmington, DE
Home Values in the Area
Average Home Value in this Area
Purchase History
| Date | Buyer | Sale Price | Title Company |
|---|---|---|---|
| Pollio Justin | $340,000 | None Listed On Document | |
| Jones Jim D | $322,500 | -- | |
| Musumeci Harry F | -- | Lawyers Title Insurance Corp | |
| Musumeci Harry F | $178,000 | -- |
Mortgage History
| Date | Status | Borrower | Loan Amount |
|---|---|---|---|
| Open | Pollio Justin | $272,000 | |
| Previous Owner | Jones Jim D | $204,889 | |
| Previous Owner | Jones Jim D | $258,000 | |
| Previous Owner | Musumeci Harry F | $160,000 | |
| Previous Owner | Musumeci Harry F | $142,400 | |
| Closed | Musumeci Harry F | $17,800 |
Property History
| Date | Event | Price | Change | Sq Ft Price |
|---|---|---|---|---|
| 06/16/2021 06/16/21 | Sold | $340,000 | -6.8% | $88 / Sq Ft |
| 04/15/2021 04/15/21 | Pending | -- | -- | -- |
| 04/06/2021 04/06/21 | For Sale | $364,900 | -- | $94 / Sq Ft |
Tax History Compared to Growth
Tax History
| Year | Tax Paid | Tax Assessment Tax Assessment Total Assessment is a certain percentage of the fair market value that is determined by local assessors to be the total taxable value of land and additions on the property. | Land | Improvement |
|---|---|---|---|---|
| 2024 | $3,376 | $88,700 | $17,800 | $70,900 |
| 2023 | $3,085 | $88,700 | $17,800 | $70,900 |
| 2022 | $3,138 | $88,700 | $17,800 | $70,900 |
| 2021 | $3,138 | $88,700 | $17,800 | $70,900 |
| 2020 | $3,138 | $88,700 | $17,800 | $70,900 |
| 2019 | $3,301 | $88,700 | $17,800 | $70,900 |
| 2018 | $149 | $88,700 | $17,800 | $70,900 |
| 2017 | $2,951 | $88,700 | $17,800 | $70,900 |
| 2016 | $2,951 | $88,700 | $17,800 | $70,900 |
| 2015 | $2,715 | $88,700 | $17,800 | $70,900 |
| 2014 | $2,713 | $88,700 | $17,800 | $70,900 |
Agents Affiliated with this Home
-
Andrea Harrington

Seller's Agent in 2021
Andrea Harrington
Compass
6 in this area
722 Total Sales
-
James Taylor
J
Buyer's Agent in 2021
James Taylor
Keller Williams Realty Wilmington
(302) 233-5512
2 in this area
13 Total Sales
Map
Source: Bright MLS
MLS Number: DENC523726
APN: 06-079.00-118
- 115 Warwick Dr
- 215 Jameson Way
- 268 Jameson Way
- 226 Jameson Way Unit 12
- 264 Jameson Way
- 266 Jameson Way
- 244 Jameson Way Unit 20
- 224 Jameson Way Unit 11
- 3325 Coachman Rd
- 205 Hitching Post Dr
- 8 Coachman Ct
- 111 W Pembrey Dr
- 2423 Chatham Dr
- 302 Alders Dr
- 1201 Crestover Rd
- 3204 Delwynn Dr
- 223 Hoyer Ct
- 1211 Crestover Rd
- 9 Bradley Dr
- 255 Waverly Rd
- 1305 Foulk Rd
- 1303 Foulk Rd
- 1307 Foulk Rd
- 105 Cambridge Dr
- 107 Cambridge Dr
- 103 Cambridge Dr
- 1 Windsor Hills Dr
- 1309 Foulk Rd
- 101 Cambridge Dr
- 109 Cambridge Dr
- 2 Stones Throw Rd
- 98 Cambridge Dr
- 4 Stones Throw Rd
- 100 Cambridge Dr
- 1223 Foulk Rd
- 6 Stones Throw Rd
- 2 Cambridge Dr
- 103 Banbury Dr
- 111 Cambridge Dr
- 100 Rockingham Dr
