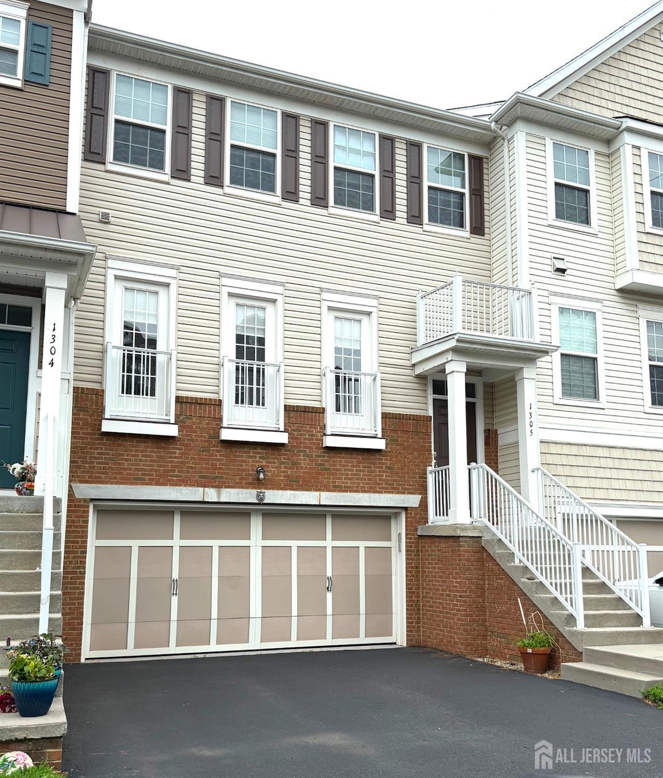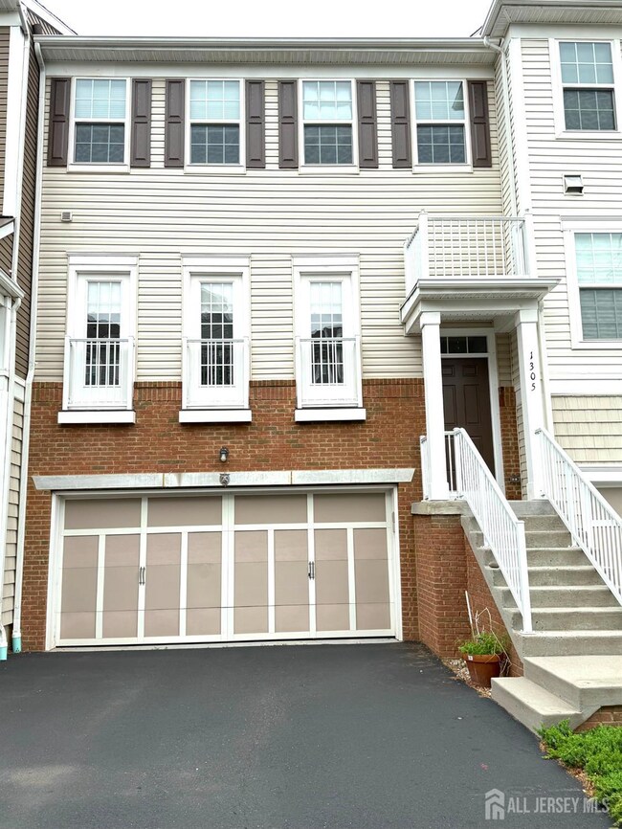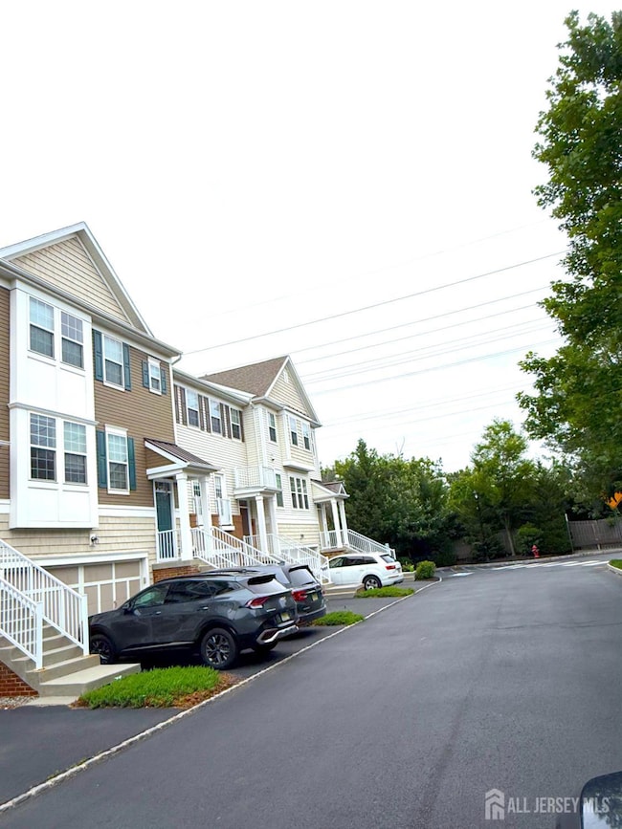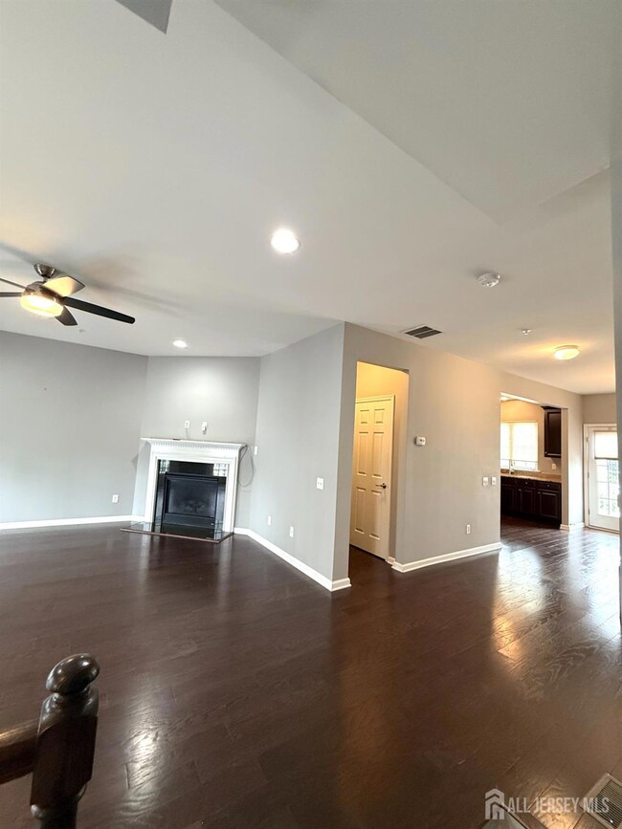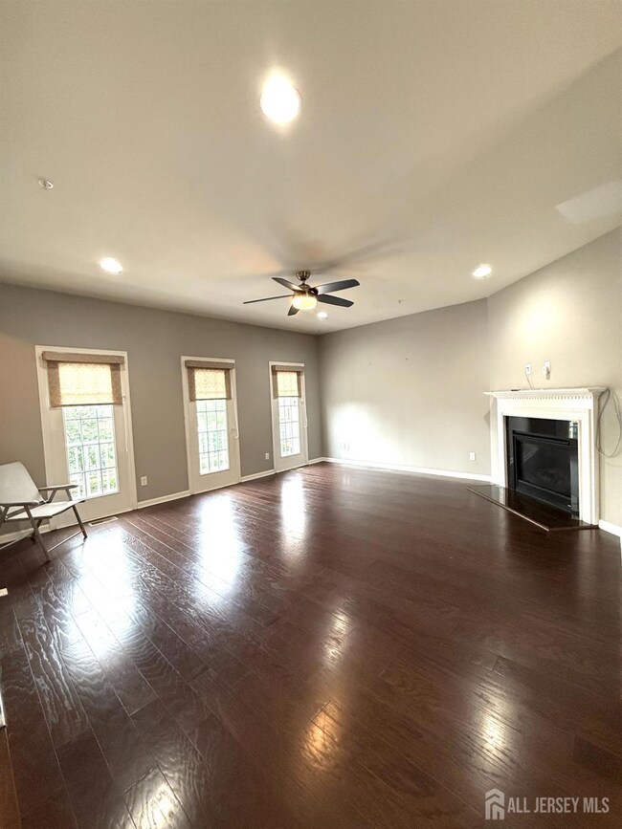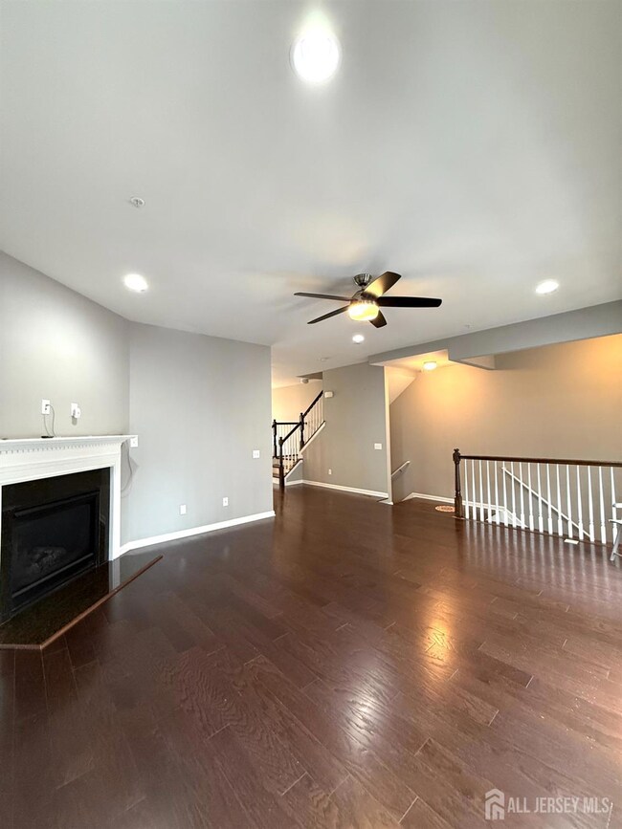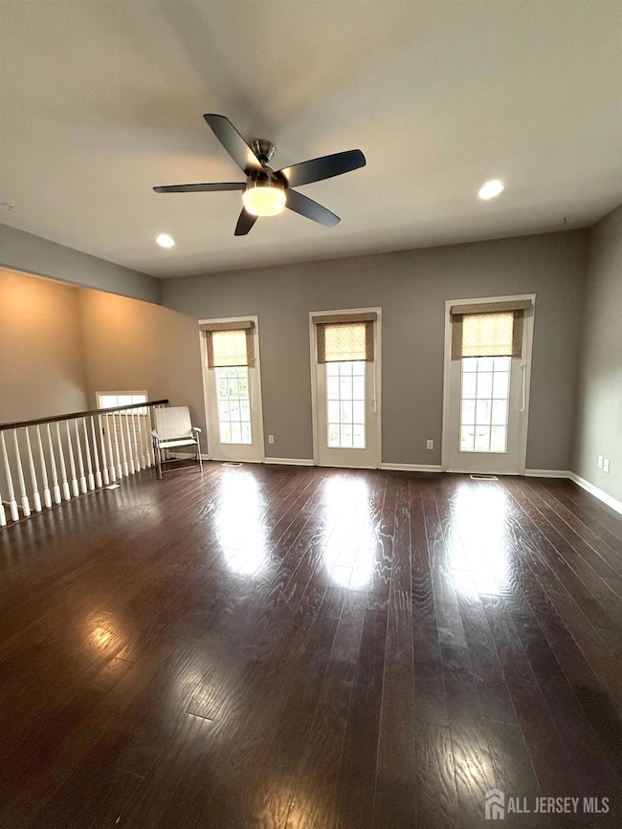1305 Hudson Cir Highland Park, NJ 08904
Highlights
- Deck
- Property is near public transit
- Formal Dining Room
- Highland Park High School Rated A
- Granite Countertops
- Shades
About This Home
This updated, interior townhome located in Highland Park, just minutes from Rutgers, Rt.1/9, Rt. 27, Rt. 18 and so much more. This unit features 3 gracious bedrooms and 3.5 baths. As you enter unit onto 2nd level you will be greeted with an open floor plan showing off a nice living room with a fireplace, a half bath and dining area. From here the larger kitchen with stainless steel appliances and a pantry area. From the dining area you get to enjoy a nice deck area. As you continue upstairs to the 3rd level you will see the 3 bedrooms, 2 full baths and laundry area right by the bedrooms. On ground level you get to use a 2 car attached garage with a utility room, some storage space. As you enter the unit on bottom level, from the garage you have the family room, an office space with a full bath. This rental is one not to miss for its convenience and its upgrades with some amazing easy to maintain floors, stainless steel appliances and spacious spaces.
Townhouse Details
Home Type
- Townhome
Est. Annual Taxes
- $14,511
Year Built
- Built in 2015
Parking
- 2 Car Attached Garage
- Driveway
- Open Parking
Interior Spaces
- 2,256 Sq Ft Home
- 3-Story Property
- Gas Fireplace
- Shades
- Blinds
- Family Room
- Living Room
- Formal Dining Room
- Library
- Utility Room
- Laundry Room
- Ceramic Tile Flooring
Kitchen
- Breakfast Bar
- Gas Oven or Range
- Recirculated Exhaust Fan
- <<microwave>>
- Dishwasher
- Kitchen Island
- Granite Countertops
Bedrooms and Bathrooms
- 3 Bedrooms
- Walk-In Closet
- Primary Bathroom is a Full Bathroom
- Dual Sinks
- Bathtub
- Walk-in Shower
Partially Finished Basement
- Exterior Basement Entry
- Finished Basement Bathroom
- Basement Storage
- Natural lighting in basement
Location
- Property is near public transit
- Property is near shops
Utilities
- Forced Air Heating System
- Vented Exhaust Fan
- Gas Water Heater
Additional Features
- Deck
- Northeast Facing Home
Listing and Financial Details
- Tenant pays for all utilities
- 12 Month Lease Term
Community Details
Overview
- Association fees include maintenance fee
- Crossings/Hlnd Park Subdivision
Pet Policy
- No Pets Allowed
Map
Source: All Jersey MLS
MLS Number: 2516120R
APN: 07-00503-0000-00043-0000-C1305
- 1425 Hudson Cir
- 1515 Hudson Cir
- 1525 Hudson Cir
- 801 Mia Dr
- 247 Cleveland Ave
- 1205 Ella Ln
- 307 Dickson Ct
- 444 Harrison Ave
- 214 Montgomery St
- 307 Wayne St
- 30 S Adelaide Ave Unit 8L
- 30 S Adelaide Ave Unit 7H
- 30 S Adelaide Ave Unit 4K
- 803 Greenland Square
- 28 S 1st Ave
- 110 N 5th Ave
- 35 Edgemount Rd
- 2 Hiram Square Unit 1
- 135 N 5th Ave
- 110 Somerset St Unit 2101
- 1513 Hudson Cir
- 1525 Hudson Cir
- 710 Greenland Square
- 2204 Leia Ln
- 1705 Gabriel Ln
- 52 Cedar Ln
- 64 Lawrence Ave
- 100 Cedar Ln
- 2 Walter Ave
- 150 Forest Glen Dr
- 250 Treetops Dr
- 433 River Rd
- 11-19 Raritan Ave
- 140-1H Montgomery St
- 32 Cedar Ave
- 29 S 2nd Ave
- 117 Benner St
- 100 Hiram Square
- 307 Magnolia St
- 110 Somerset St Unit 2203
