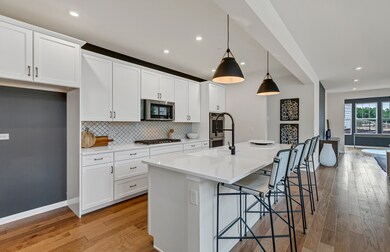
1305 Josiah Rd Naperville, IL 60563
Danada NeighborhoodHighlights
- New Construction
- Heated Sun or Florida Room
- Stainless Steel Appliances
- Whittier Elementary School Rated A
- Great Room
- 2 Car Attached Garage
About This Home
As of December 2024Welcome to Naper Commons Townes, a beautiful community in School District 200. This open-plan Bowman features a great kitchen with a large island, a pantry, plus built-in SS appliances white cabinets and granite counters. You have enhanced luxury vinyl plank flooring in the kitchen, eating area and foyer. Your owner's suite is tucked away for complete privacy and features a large walk-in closet and deluxe ensuite bath with a double bowl vanity with quartz counter and large shower with glass doors. This gorgeous new townhome all flows together making a great entertaining space for family and friends. Designer features included wrought iron rails stairway and more. TH 16802
Townhouse Details
Home Type
- Townhome
Est. Annual Taxes
- $1,943
Year Built
- Built in 2024 | New Construction
Lot Details
- Lot Dimensions are 60x120
HOA Fees
- $340 Monthly HOA Fees
Parking
- 2 Car Attached Garage
- Driveway
- Parking Included in Price
Home Design
- Asphalt Roof
Interior Spaces
- 2,100 Sq Ft Home
- 3-Story Property
- Great Room
- Family Room
- Living Room
- Dining Room
- Heated Sun or Florida Room
- Unfinished Basement
- Basement Fills Entire Space Under The House
Kitchen
- Breakfast Bar
- Microwave
- Dishwasher
- Stainless Steel Appliances
- Disposal
Bedrooms and Bathrooms
- 3 Bedrooms
- 3 Potential Bedrooms
- Walk-In Closet
- Dual Sinks
- Separate Shower
Laundry
- Laundry Room
- Laundry on upper level
Schools
- Whittier Elementary School
- Edison Middle School
- Wheaton Warrenville South H S High School
Utilities
- Central Air
- Heating System Uses Natural Gas
- 200+ Amp Service
Community Details
Overview
- Association fees include lawn care, snow removal
- 6 Units
- Jennifer Morgan Association, Phone Number (847) 806-6154
- Naper Commons Subdivision, Bowman Floorplan
- Property managed by Property Specialists Inc
Pet Policy
- Dogs and Cats Allowed
Map
Home Values in the Area
Average Home Value in this Area
Property History
| Date | Event | Price | Change | Sq Ft Price |
|---|---|---|---|---|
| 12/17/2024 12/17/24 | Sold | $588,176 | +0.7% | $280 / Sq Ft |
| 04/30/2024 04/30/24 | Pending | -- | -- | -- |
| 04/30/2024 04/30/24 | For Sale | $584,236 | -- | $278 / Sq Ft |
Tax History
| Year | Tax Paid | Tax Assessment Tax Assessment Total Assessment is a certain percentage of the fair market value that is determined by local assessors to be the total taxable value of land and additions on the property. | Land | Improvement |
|---|---|---|---|---|
| 2023 | $1,943 | $30,740 | $30,740 | $0 |
| 2022 | $1,879 | $29,050 | $29,050 | $0 |
| 2021 | $1,831 | $28,360 | $28,360 | $0 |
Mortgage History
| Date | Status | Loan Amount | Loan Type |
|---|---|---|---|
| Open | $338,176 | New Conventional |
Deed History
| Date | Type | Sale Price | Title Company |
|---|---|---|---|
| Special Warranty Deed | $588,500 | Pgp Title |
Similar Homes in the area
Source: Midwest Real Estate Data (MRED)
MLS Number: 12043086
APN: 05-32-300-112
- 2130 Weatherbee Ln
- 2054 Dorset Dr
- 2S723 Wendelin Ct
- 4748 Fender Rd
- 4432 Blackhawk Ln
- 2S704 Cree Ln
- 4533 Black Partridge Ln
- 1932 Buckingham Dr
- 2300 Beau Monde Terrace Unit 201
- 2301 Beau Monde Ln Unit 206
- 2300 Old Tavern Rd Unit 201
- 4532 Waubansie Ln
- 2288 Westminster St Unit 3
- 905 Kennebec Ln
- 26W236 Embden Ln
- 4671 Old Tavern Rd
- 11 Somerset Cir
- 478 Chippewa Dr
- 2254 Durham Dr
- 1556 Shenandoah Ln






