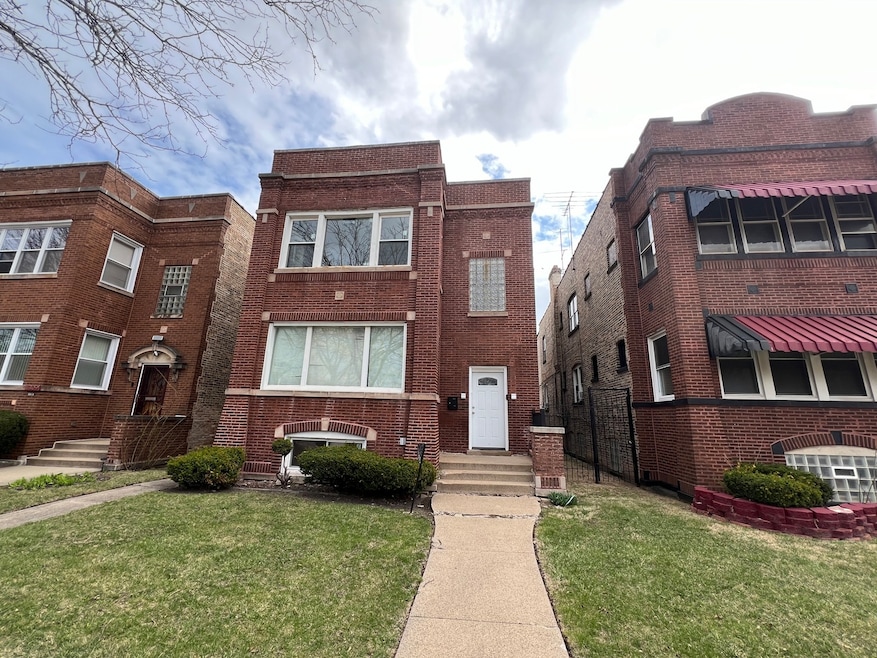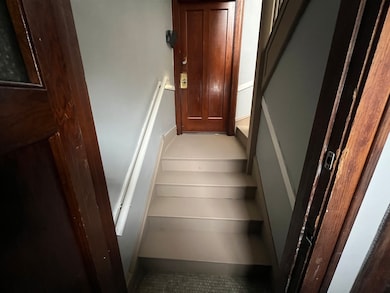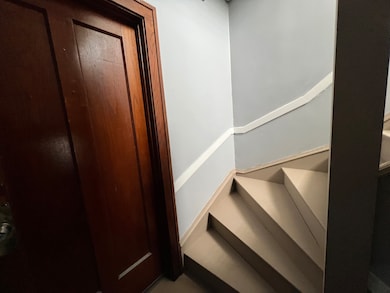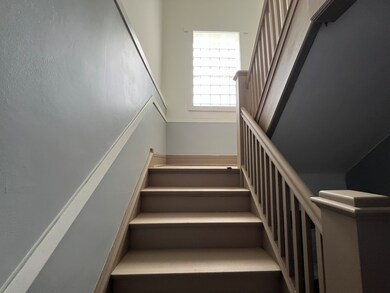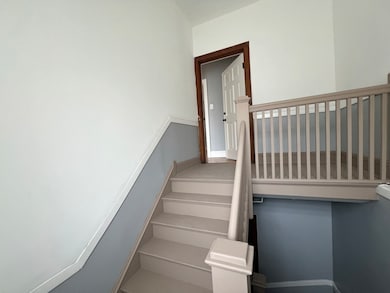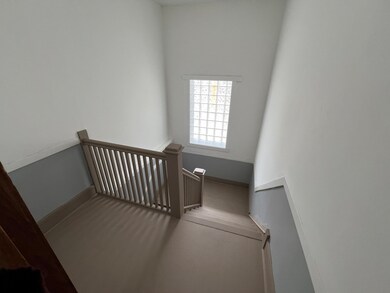1305 N Austin Blvd Unit 1 Chicago, IL 60651
Austin NeighborhoodHighlights
- Wood Flooring
- Living Room
- Ceiling height of 10 feet or more
- Granite Countertops
- Laundry Room
- Dining Room
About This Home
Be the first to rent this beautifully renovated apartment located right on the border of Oak Park! This charming unit at 1305 N Austin Blvd, Unit 1 has been thoughtfully updated with brand new ClimateGuard windows throughout, fresh paint, and newly sanded and refinished hardwood floors. The kitchen and bathroom have been completely renovated, blending modern finishes with timeless appeal. Public Transportation: CTA Route 91 (Austin): Right outside your front door CTA Route 70 (Division): Approximately 0.2 miles (4-minute walk) CTA Route 72 (North): Approximately 0.5 miles (10-minute walk) Nearby Parks & Green Spaces: Columbus Park: 1 mile southwest - golf course, lagoon, athletic fields, historic refectory Austin Town Hall Park: 1 mile south - fieldhouse, indoor pool, playground, courts Garfield Park: 3 miles south - home to the Garfield Park Conservatory Humboldt Park: 2 miles east - lagoon, boathouse, playgrounds, cultural institutions Lincoln Park: 7 miles northeast - zoo, conservatory, lakefront, and museums Grocery Stores Nearby: Austin Food Mart: 0.4 miles - local convenience store Pete's Fresh Market: 1.3 miles - full-service grocer with fresh produce and deli Aldi (Madison St): 1.5 miles - affordable grocery essentials Trader Joe's (Oak Park): 2.2 miles - national chain with unique, organic offerings Fresh Thyme Market: 2.7 miles - health-focused market with bulk and organic items
Property Details
Home Type
- Multi-Family
Year Built
- Built in 1925 | Remodeled in 2025
Parking
- 2 Car Garage
- Assigned Parking
Home Design
- Property Attached
- Brick Exterior Construction
Interior Spaces
- 1,250 Sq Ft Home
- 2-Story Property
- Ceiling height of 10 feet or more
- Family Room
- Living Room
- Dining Room
- Wood Flooring
- Granite Countertops
- Laundry Room
Bedrooms and Bathrooms
- 2 Bedrooms
- 2 Potential Bedrooms
- 1 Full Bathroom
Utilities
- Heating System Uses Natural Gas
- Lake Michigan Water
Listing and Financial Details
- Property Available on 4/1/25
- Rent includes water, snow removal
Community Details
Overview
- 3 Units
Pet Policy
- No Pets Allowed
Map
Source: Midwest Real Estate Data (MRED)
MLS Number: 12319221
- 1310 N Mayfield Ave
- 2 Le Moyne Pkwy Unit 3S
- 1506 N Mayfield Ave
- 945 N Lombard Ave
- 1040 N Austin Blvd
- 1448 N Menard Ave
- 741 N Humphrey Ave
- 1408 N Massasoit Ave
- 731 Hayes Ave
- 1105 N Harvey Ave
- 827 Mapleton Ave
- 840 N Harvey Ave
- 1240 N Parkside Ave
- 1622 N Mason Ave
- 1218 N Parkside Ave
- 1129 N Harvey Ave
- 901 N Harvey Ave
- 923 N Massasoit Ave
- 936 N Ridgeland Ave
- 1132 N Parkside Ave
