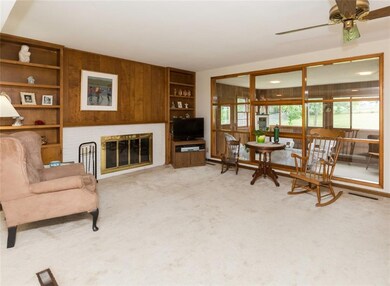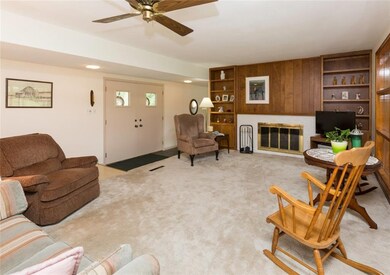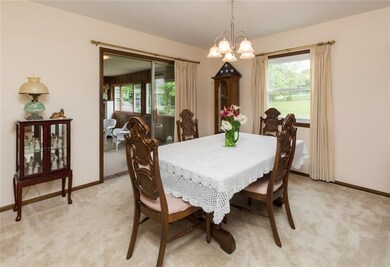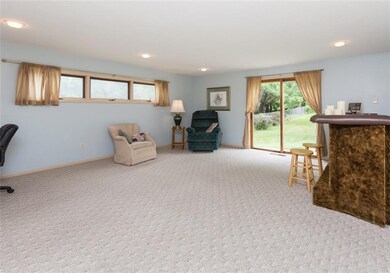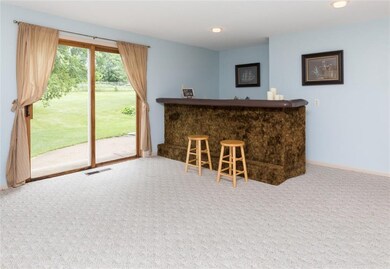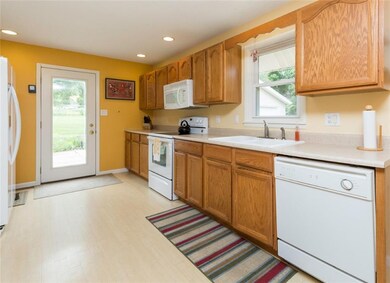
1305 Pleasant Dr West Des Moines, IA 50265
Highlights
- 0.51 Acre Lot
- Wood Flooring
- No HOA
- Valley High School Rated A
- 2 Fireplaces
- Formal Dining Room
About This Home
As of June 2020Classic mid-century modern styling on this 1.5 story home sitting on a half an acre. Walking through double front doors you'll be amazed by the amount of living space offered. An entertainer's dream w/ a living room & fireplace, family room w/ bar, formal dining room, plus 3 seasons porch all connected. Next is the ample eat-in kitchen with built-in desk. A full bath is in the hall nearby perfect for guests. Additionally, the 1st floor features the master suite w/ his & her closets as well as an attached bath. Upstairs you will find 2 more bedrooms plus another full bath. There is additional space that just needs drywall to make a great playroom or office off one of the bedrooms. Downstairs you find plenty of storage as well as more living space complete with a 2nd fireplace. The yard is gardener's playground with plenty of space & sunlight. It's fenced making it a great place to relax with the family & pets. The 2.5 garage is an added bonus leaving plenty of room for your cars.
Home Details
Home Type
- Single Family
Est. Annual Taxes
- $4,249
Year Built
- Built in 1952
Lot Details
- 0.51 Acre Lot
- Lot Dimensions are 93x208
- Property is zoned RS
Home Design
- Brick Foundation
- Asphalt Shingled Roof
- Metal Siding
Interior Spaces
- 2,568 Sq Ft Home
- 1.5-Story Property
- 2 Fireplaces
- Shades
- Family Room
- Formal Dining Room
- Unfinished Basement
Kitchen
- Stove
- <<microwave>>
- Dishwasher
Flooring
- Wood
- Carpet
- Vinyl
Bedrooms and Bathrooms
Laundry
- Dryer
- Washer
Parking
- 2 Car Detached Garage
- Driveway
Utilities
- Forced Air Heating and Cooling System
Community Details
- No Home Owners Association
Listing and Financial Details
- Assessor Parcel Number 32002309000000
Ownership History
Purchase Details
Home Financials for this Owner
Home Financials are based on the most recent Mortgage that was taken out on this home.Purchase Details
Home Financials for this Owner
Home Financials are based on the most recent Mortgage that was taken out on this home.Similar Homes in West Des Moines, IA
Home Values in the Area
Average Home Value in this Area
Purchase History
| Date | Type | Sale Price | Title Company |
|---|---|---|---|
| Warranty Deed | $350,000 | None Available | |
| Warranty Deed | $215,000 | None Available |
Mortgage History
| Date | Status | Loan Amount | Loan Type |
|---|---|---|---|
| Open | $279,908 | New Conventional | |
| Previous Owner | $260,652 | Construction | |
| Previous Owner | $75,000 | Credit Line Revolving | |
| Previous Owner | $10,000 | Unknown |
Property History
| Date | Event | Price | Change | Sq Ft Price |
|---|---|---|---|---|
| 06/15/2020 06/15/20 | Sold | $349,908 | -11.4% | $136 / Sq Ft |
| 05/05/2020 05/05/20 | Pending | -- | -- | -- |
| 02/28/2020 02/28/20 | For Sale | $394,900 | +83.7% | $154 / Sq Ft |
| 02/14/2019 02/14/19 | Sold | $215,000 | -24.6% | $84 / Sq Ft |
| 02/14/2019 02/14/19 | Pending | -- | -- | -- |
| 06/26/2018 06/26/18 | For Sale | $285,000 | -- | $111 / Sq Ft |
Tax History Compared to Growth
Tax History
| Year | Tax Paid | Tax Assessment Tax Assessment Total Assessment is a certain percentage of the fair market value that is determined by local assessors to be the total taxable value of land and additions on the property. | Land | Improvement |
|---|---|---|---|---|
| 2024 | $5,440 | $343,200 | $72,200 | $271,000 |
| 2023 | $4,866 | $343,200 | $72,200 | $271,000 |
| 2022 | $4,808 | $252,000 | $60,600 | $191,400 |
| 2021 | $4,562 | $252,000 | $60,600 | $191,400 |
| 2020 | $4,494 | $227,500 | $54,500 | $173,000 |
| 2019 | $4,042 | $227,500 | $54,500 | $173,000 |
| 2018 | $4,046 | $209,100 | $49,000 | $160,100 |
| 2017 | $3,936 | $209,100 | $49,000 | $160,100 |
| 2016 | $3,846 | $198,000 | $45,400 | $152,600 |
| 2015 | $3,846 | $198,000 | $45,400 | $152,600 |
| 2014 | $3,710 | $189,400 | $42,700 | $146,700 |
Agents Affiliated with this Home
-
Marc Lee

Seller's Agent in 2020
Marc Lee
RE/MAX
(515) 988-2568
78 in this area
358 Total Sales
-
Al Tramontina

Seller Co-Listing Agent in 2020
Al Tramontina
RE/MAX
(515) 494-2160
31 in this area
188 Total Sales
-
Meghan O'Brien

Buyer's Agent in 2020
Meghan O'Brien
Realty ONE Group Impact
(515) 554-5312
7 in this area
116 Total Sales
-
Jason Stuyvesant

Seller's Agent in 2019
Jason Stuyvesant
RE/MAX
(515) 778-9669
10 in this area
133 Total Sales
-
Stephanie Thomas

Buyer's Agent in 2019
Stephanie Thomas
RE/MAX
(515) 771-7788
35 in this area
185 Total Sales
Map
Source: Des Moines Area Association of REALTORS®
MLS Number: 564263
APN: 320-02309000000

