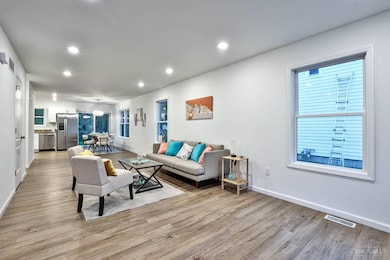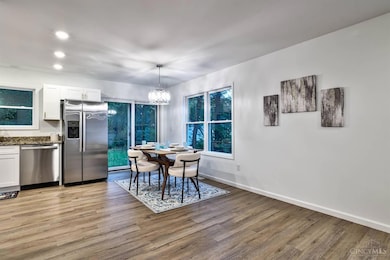1305 Regent Ave Cincinnati, OH 45237
Bond Hill NeighborhoodEstimated payment $1,413/month
Highlights
- New Construction
- Traditional Architecture
- Porch
- Walnut Hills High School Rated A+
- No HOA
- Walk-In Closet
About This Home
Stunning new construction townhomeNO HOA fees! This modern 2-story home features an open-concept first floor, perfect for entertaining and everyday living. The beautiful kitchen includes quartz countertops, soft-close cabinetry, gold hardware, and stainless steel appliances. Upstairs, you'll find a spacious owner's suite, convenient second-floor laundry, and generous closet space throughout. Enjoy quality finishes, energy-efficient systems, and peace of mind with all-new everything! Conveniently located near shopping, dining, and easy highway access. Don't miss this move-in-ready home that combines style, comfort, and value!
Home Details
Home Type
- Single Family
Year Built
- Built in 2025 | New Construction
Lot Details
- Lot Dimensions are 33.5x108.5
Home Design
- Traditional Architecture
- Brick Exterior Construction
- Poured Concrete
- Shingle Roof
Interior Spaces
- 2-Story Property
- Ceiling Fan
- Recessed Lighting
- Vinyl Clad Windows
- Insulated Windows
- Panel Doors
- Tile Flooring
- Basement Fills Entire Space Under The House
Kitchen
- Oven or Range
- Microwave
- Dishwasher
Bedrooms and Bathrooms
- 3 Bedrooms
- Walk-In Closet
- Bathtub with Shower
Home Security
- Carbon Monoxide Detectors
- Fire and Smoke Detector
Parking
- Driveway
- On-Street Parking
Outdoor Features
- Patio
- Porch
Utilities
- Forced Air Heating and Cooling System
- Heating System Uses Gas
- 220 Volts
- Gas Water Heater
Community Details
- No Home Owners Association
Map
Home Values in the Area
Average Home Value in this Area
Tax History
| Year | Tax Paid | Tax Assessment Tax Assessment Total Assessment is a certain percentage of the fair market value that is determined by local assessors to be the total taxable value of land and additions on the property. | Land | Improvement |
|---|---|---|---|---|
| 2024 | -- | $34,216 | $2,807 | $31,409 |
| 2023 | -- | -- | -- | -- |
Property History
| Date | Event | Price | List to Sale | Price per Sq Ft |
|---|---|---|---|---|
| 10/08/2025 10/08/25 | For Sale | $225,000 | -- | -- |
Source: MLS of Greater Cincinnati (CincyMLS)
MLS Number: 1857539
APN: 131-0006-0307
- 1309 Regent Ave
- 1307 Regent Ave
- 1303 Regent Ave
- 1407 Regent Ave
- 1318 Franklin Ave
- 1310 Franklin Ave
- 1435 Laidlaw Ave
- 1217 Carolina Ave
- 1219 Franklin Ave
- 1409 Yarmouth Ave
- 1534 Elizabeth Place
- 1116 Franklin Ave
- 1108 Ryland Ave
- 1640 Anita Place
- 1572 Yarmouth Ave
- 1650 Rose Place
- 1735 Andina Ave
- 1730 Dale Rd
- 1715 Portman Ave
- 1129 Elm Park Dr
- 1216 Regent Ave
- 1205 Ryland Ave
- 4847 Paddock Rd Unit 1
- 1201 Franklin Ave Unit 5
- 1201 Franklin Ave Unit 2
- 1516 Carolina Ave Unit 1516 Carolina Avenue
- 1639 Anita Place
- 4821 Reading Rd
- 4821-4823 Reading Rd
- 1129 Towanda Terrace
- 1810 Berkley Ave Unit 1st Floor
- 1802 Lawn Ave Unit 1
- 1744 Northampton Dr
- 5401 Newfield Ave Unit 1
- 5323 Laconia Ave
- 6104 Chestnut St
- 5621 Rolston Ave
- 5209 Warren Ave
- 1992 E Seymour Ave
- 113 W 65th St







